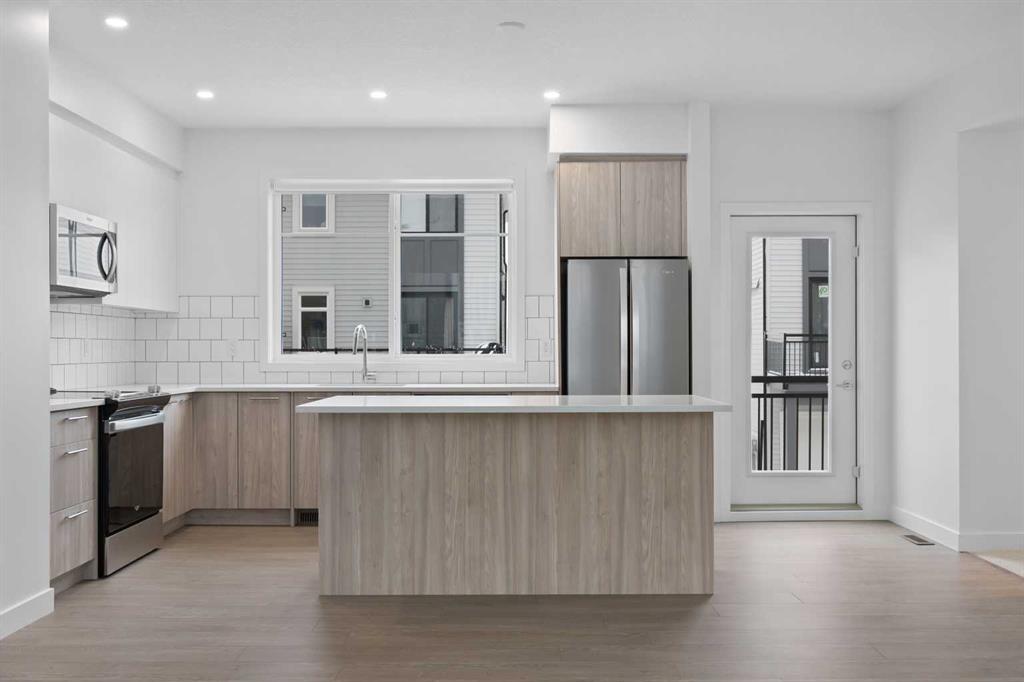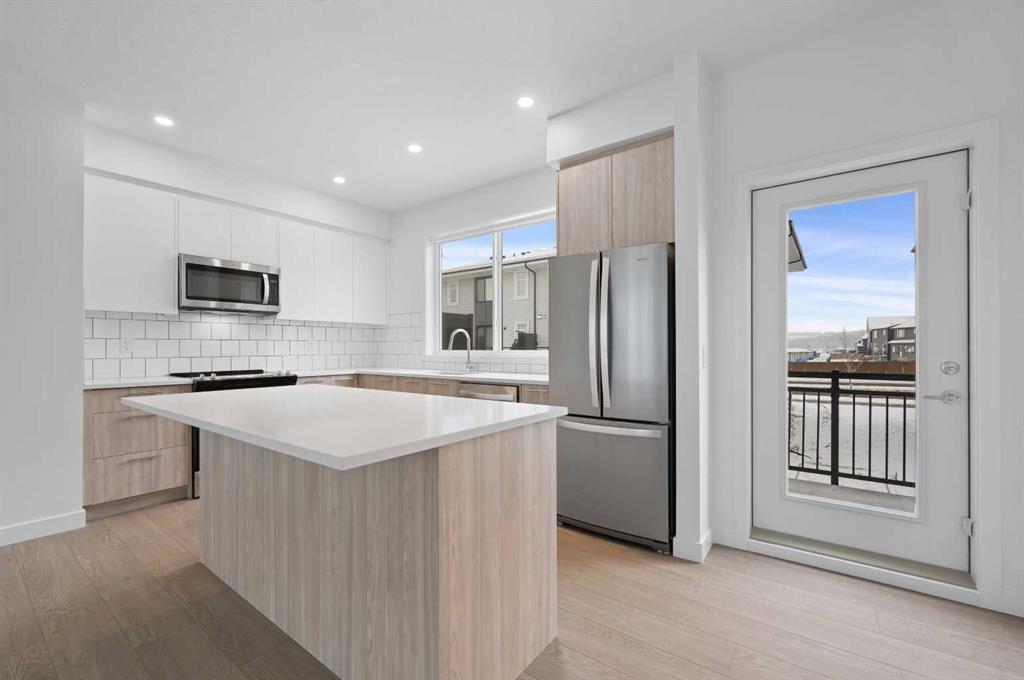#208, 857 Belmont Drive SW, Calgary, Alberta, T2X 4P2
$ 524,895
Mortgage Calculator
Total Monthly Payment: Calculate Now
2
Bed
2
Full Bath
1154
SqFt
$454
/ SqFt
-
Neighbourhood:
South West
Type
Residential
MLS® #:
A2178824
Year Built:
Days on Market:
7
Schedule Your Appointment
Description
Welcome home! This is your opportunity to live at Goodwin by Anthem in the brand-new master planned community of Belmont. Your spacious open concept townhome comes complete with high end finishes, appliances and an attached double car garage. Inspired by west coast aesthetic, translated to contemporary prairie architecture the homes are bright, modern and approachable. Whether you are a family, young professional, downsizer or investor these homes bring forth value, craftsmanship and quality that you do not want to live without. Amenities include exclusive access to the Goodwin outdoor living space including picnic tables, a fire pit and dog run! Goodwin is surrounded by shopping, parks, recreation centers, schools and much more. NOTE: Unit 208 is a B Plan, 2 BR 2.5 Bath. This is a pre sale home anticipated for mid 2025-early 2026 possession. Photos are of the same plan, different unit. The area size was calculated by applying the RMS to the blueprints provided by the builder.






