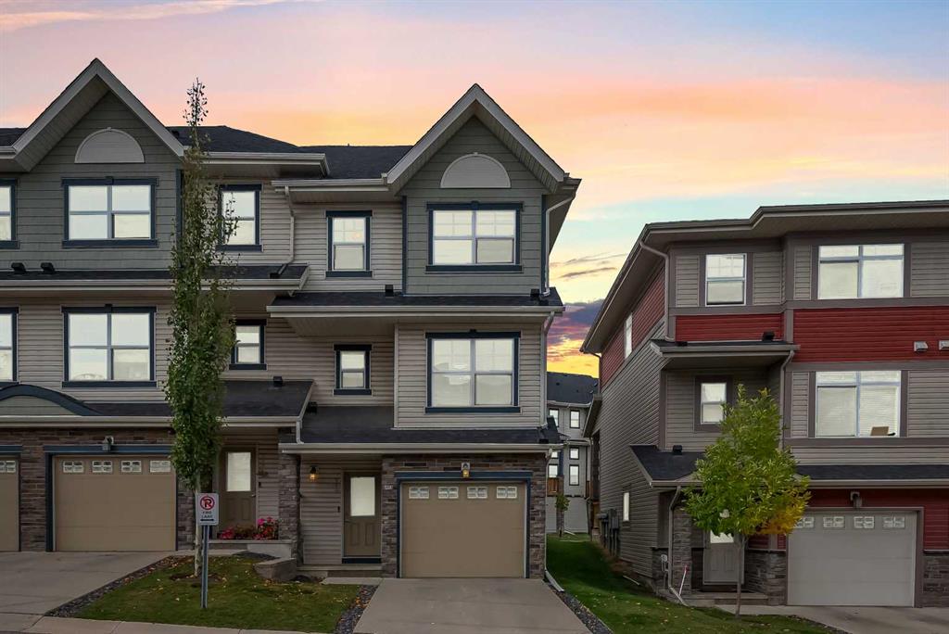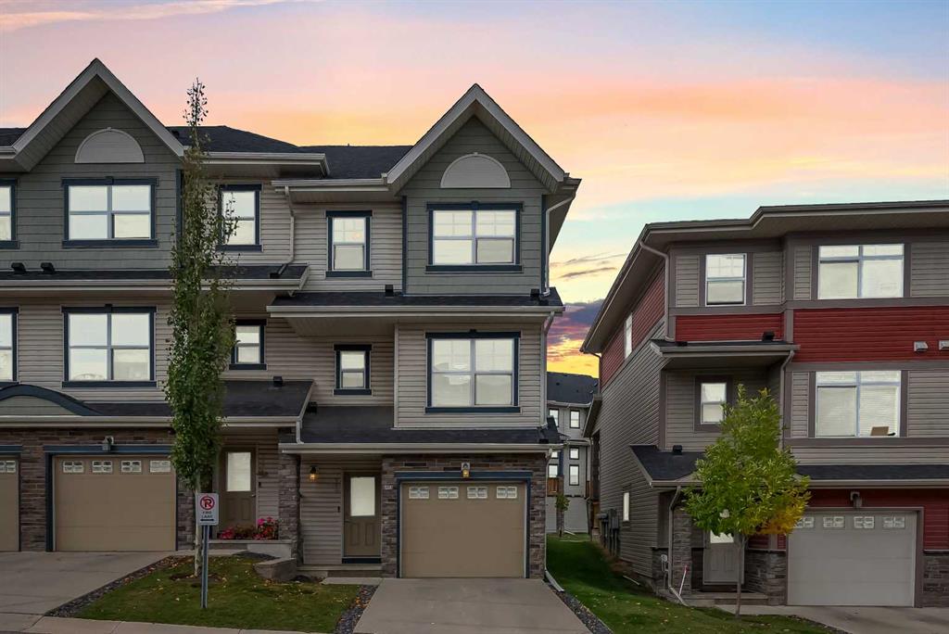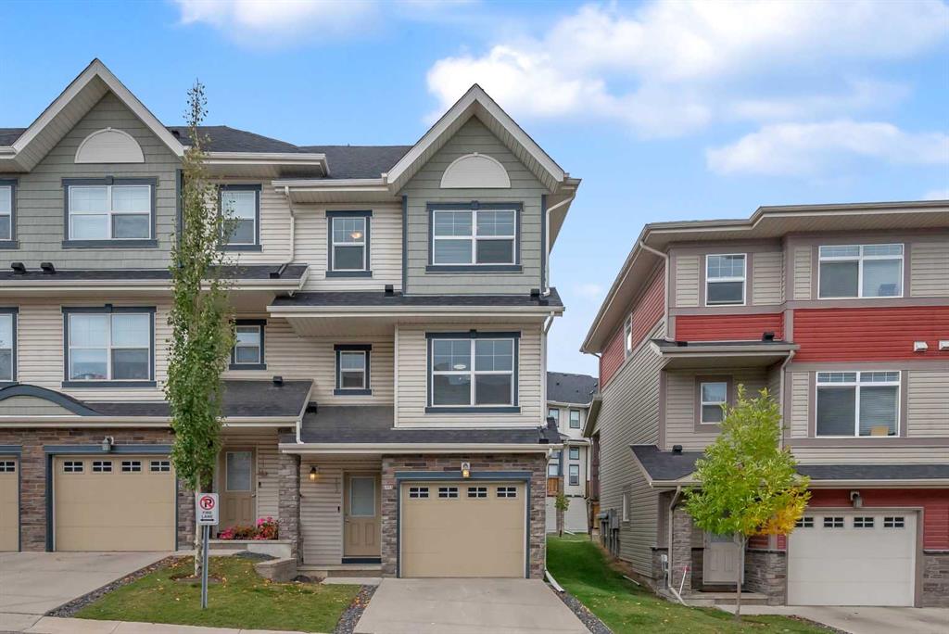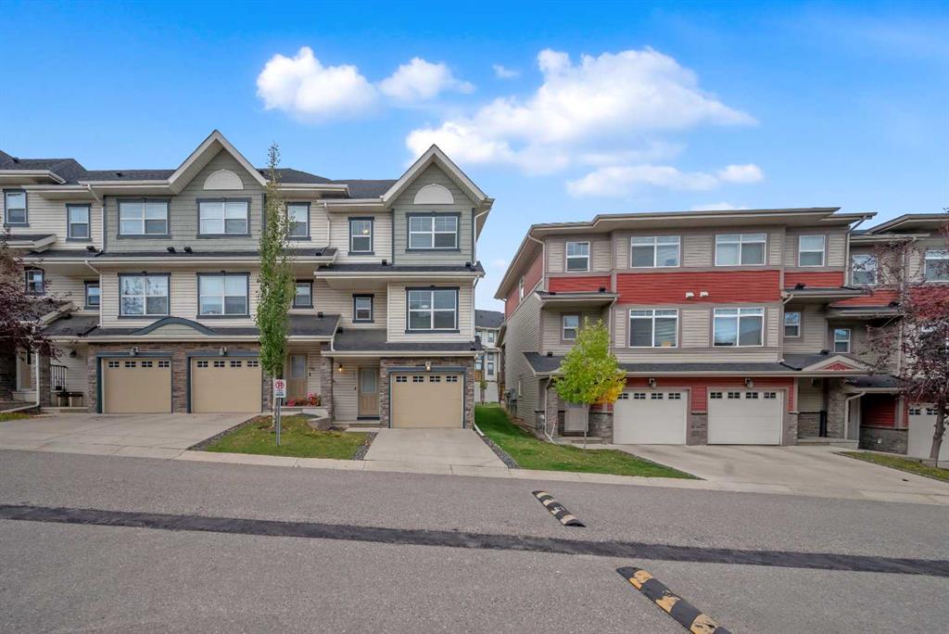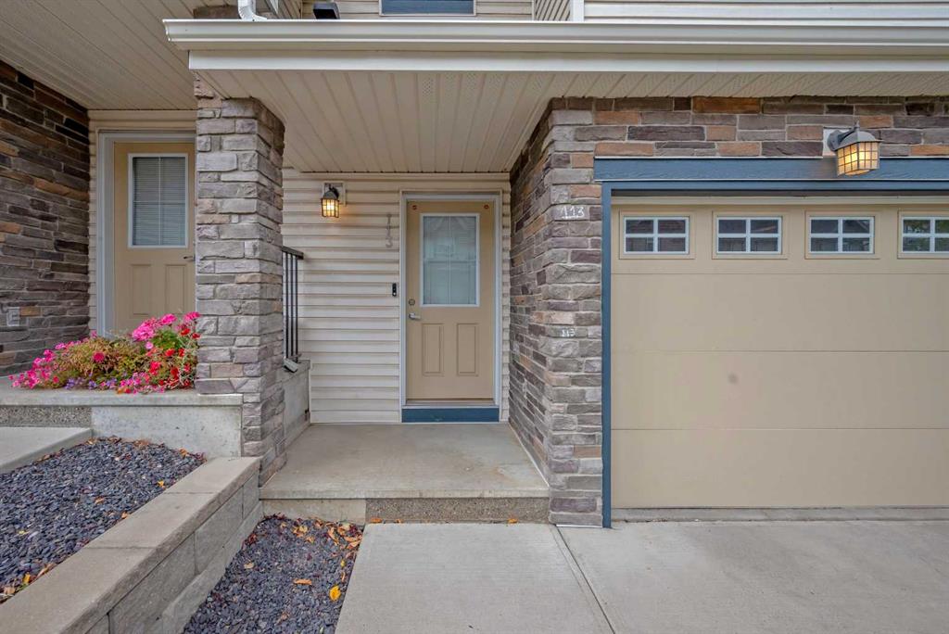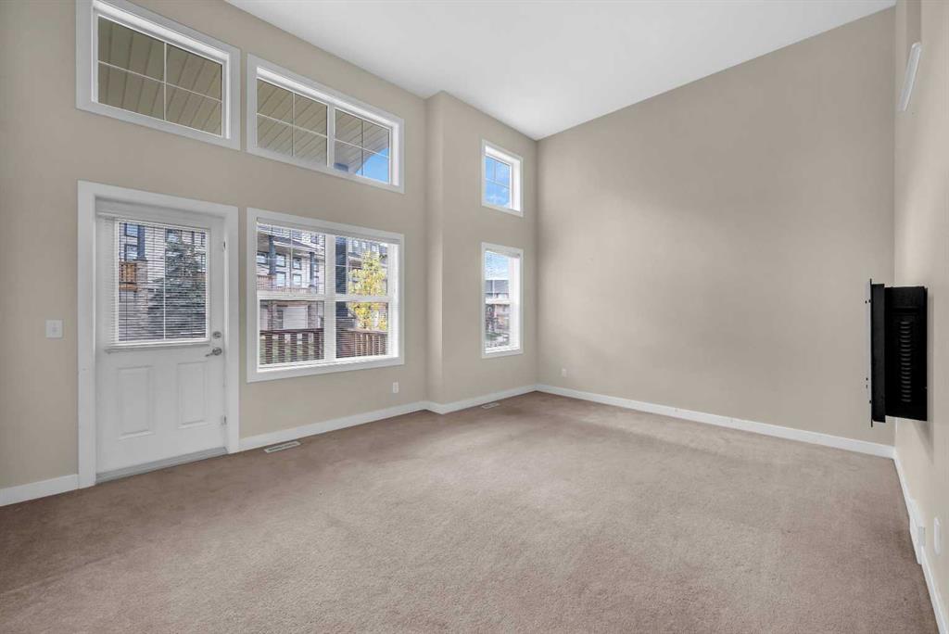113 Panatella Road NW, Calgary, Alberta, T3K 0S7
$ 449,900
Mortgage Calculator
Total Monthly Payment: Calculate Now
3
Bed
2
Full Bath
1274
SqFt
$353
/ SqFt
-
Neighbourhood:
North West
Type
Residential
MLS® #:
A2178827
Year Built:
2010
Days on Market:
7
Schedule Your Appointment
Description
**OPEN HOUSE: NOV 16 (SAT) 1pm TO 3pm**Welcome to this beautiful 3-bedroom, 2.5-bathroom (1,534 SqFt Developed/Liveable Area) END UNIT townhouse in the highly desirable Panorama Hills community! This bright and meticulously maintained home offers plenty of natural light and BACKS ONTO A SERENE OPEN COURTYARD. The main floor boasts a grand living room with soaring double-height ceilings and large windows that lead to a spacious deck, perfect for outdoor relaxation. On the second level, you'll find a well-designed kitchen with plenty of cabinetry, a dining area, and a convenient half-bathroom with laundry. Upstairs, the top floor offers three bedrooms, including a master retreat with a 4-piece ensuite overlooking the courtyard, and a second 4-piece bathroom. The FULLY FINISHED basement features a large rec room, perfect for family gatherings and entertainment. This home also includes an OVERSIZED SINGLE-CAR ATTACHED GARAGE and additional driveway parking for a second vehicle. Enjoy easy access to a wide range of amenities, including playgrounds, schools, and a scenic lake, all within walking distance. Nearby shopping, including Superstore, Canadian Tire, banks, and restaurants, ensures convenience, while quick access to Stoney Trail and Deerfoot Trail makes commuting a breeze. Don’t miss out on this fantastic opportunity to own a great starter home in a lovely family-friendly community. Schedule your private showing today, and explore the 3D virtual tour! This one won’t last long!

