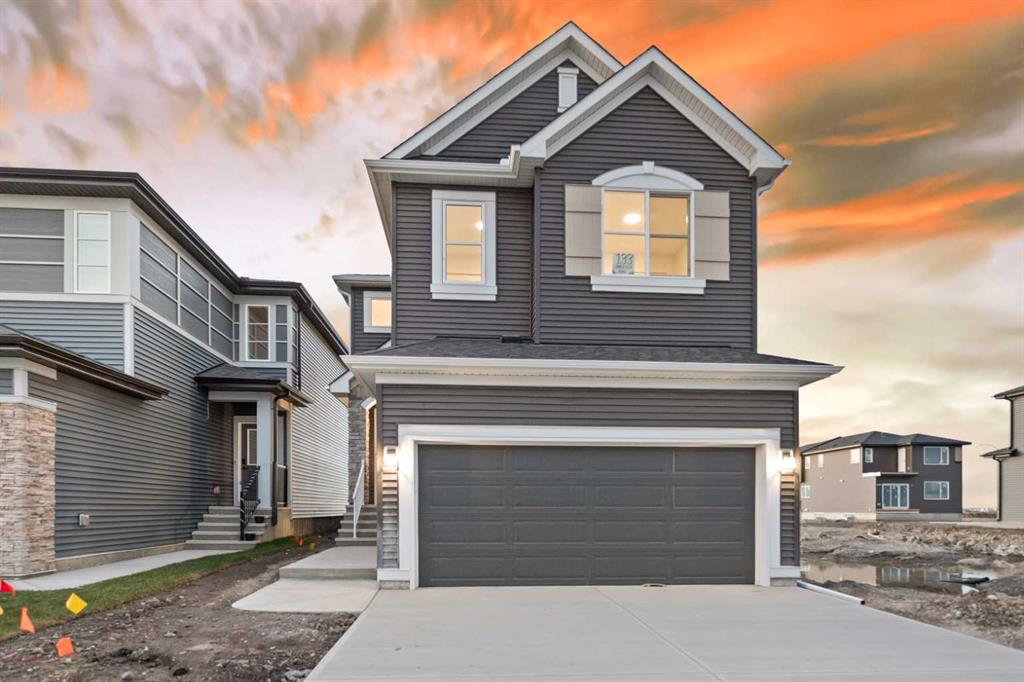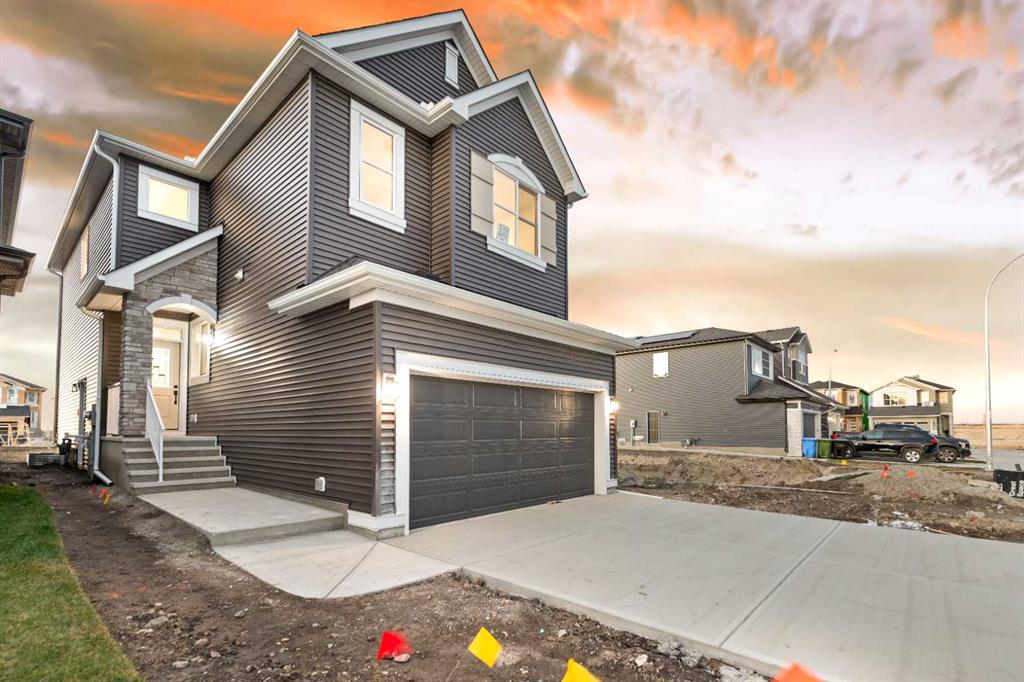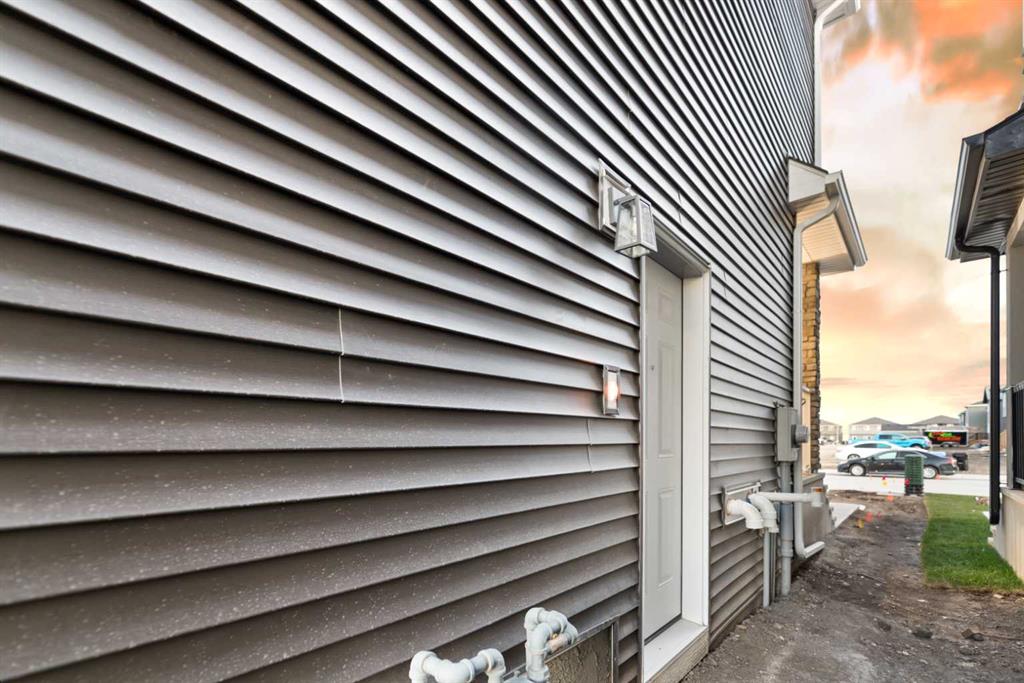133 Corner Glen Road NE, Calgary, Alberta, T3N1B9
$ 829,900
Mortgage Calculator
Total Monthly Payment: Calculate Now
4
Bed
3
Full Bath
2055
SqFt
$403
/ SqFt
-
Neighbourhood:
North East
Type
Residential
MLS® #:
A2178831
Year Built:
2024
Days on Market:
8
Schedule Your Appointment
Description
Welcome to Cornerstone, a vibrant, convenient and well connected community in NE with a fully upgraded custom dream home in the, featuring 4 spacious bedrooms and 3.5 bathrooms which includes a Spice kitchen and a second master ensuite on upper floor. As you enter, you will be captivated by the modern upgrades and thoughtfully designed floor plan crafted by professionals. On arrival at main floor boasts two family areas modern fixtures, along with an upgraded kitchen equipped with executive appliances, including upgraded backsplash, built-in microwave, and a stunning hood fan. The large island is perfect for entertaining, complemented by upgraded cabinets. On the same level you will also a Spice kitchen for added convenience and charm . Upstairs, you will find spacious and custom built 4 additional bedrooms and a decent sized bonus room, including two generous sized bedrooms and two master en-suites with luxurious bathrooms and walk-in closet. Additional highlights include oversized windows throughout, a separate basement entry, and an unfinished basement for your future imaginations. This all-in-one dream home comes with a well connected and strategically located community of Cornerstone, where shopping, major roadways, airport and public transport is just a stone throw away. Book your Showing today !






