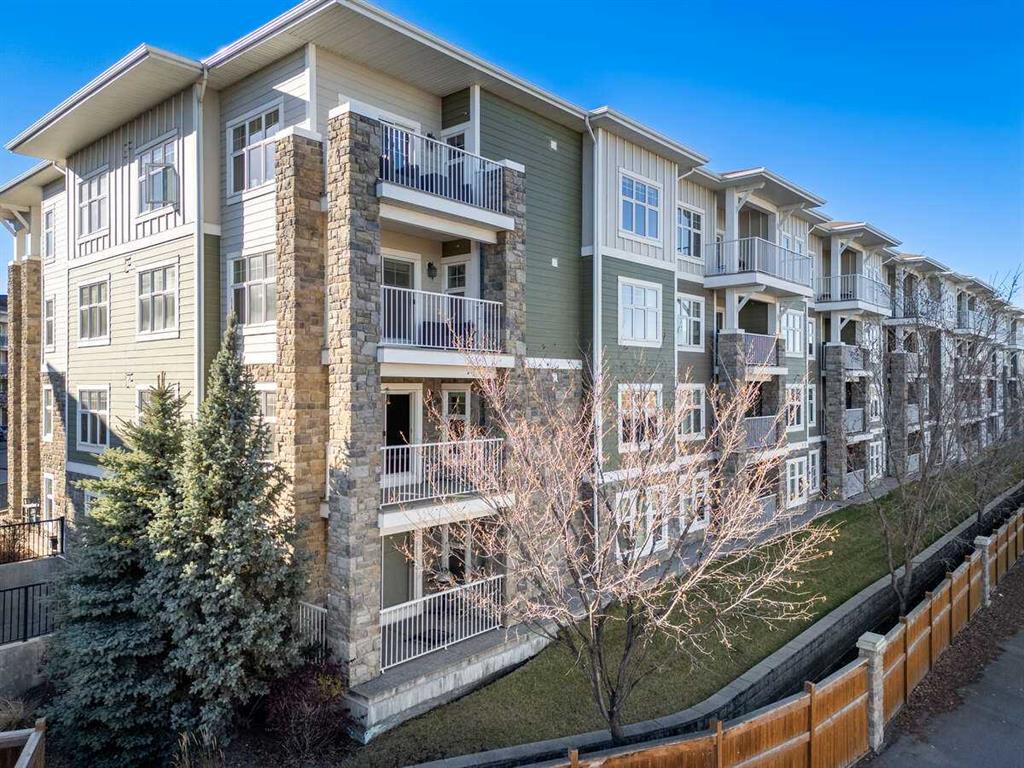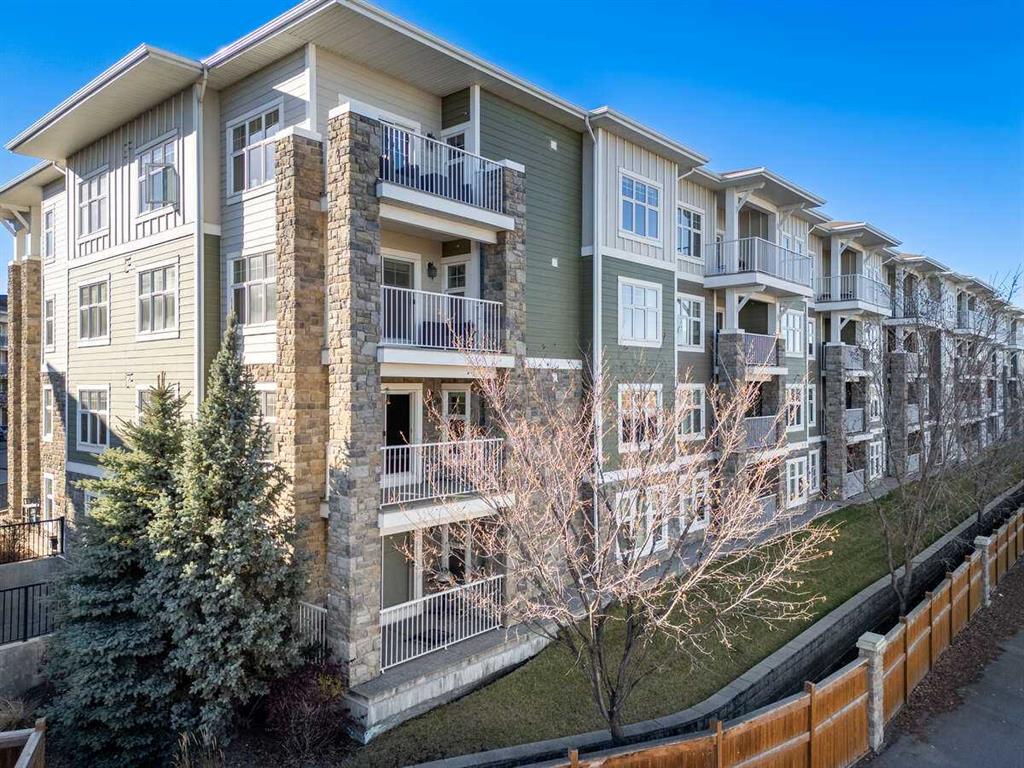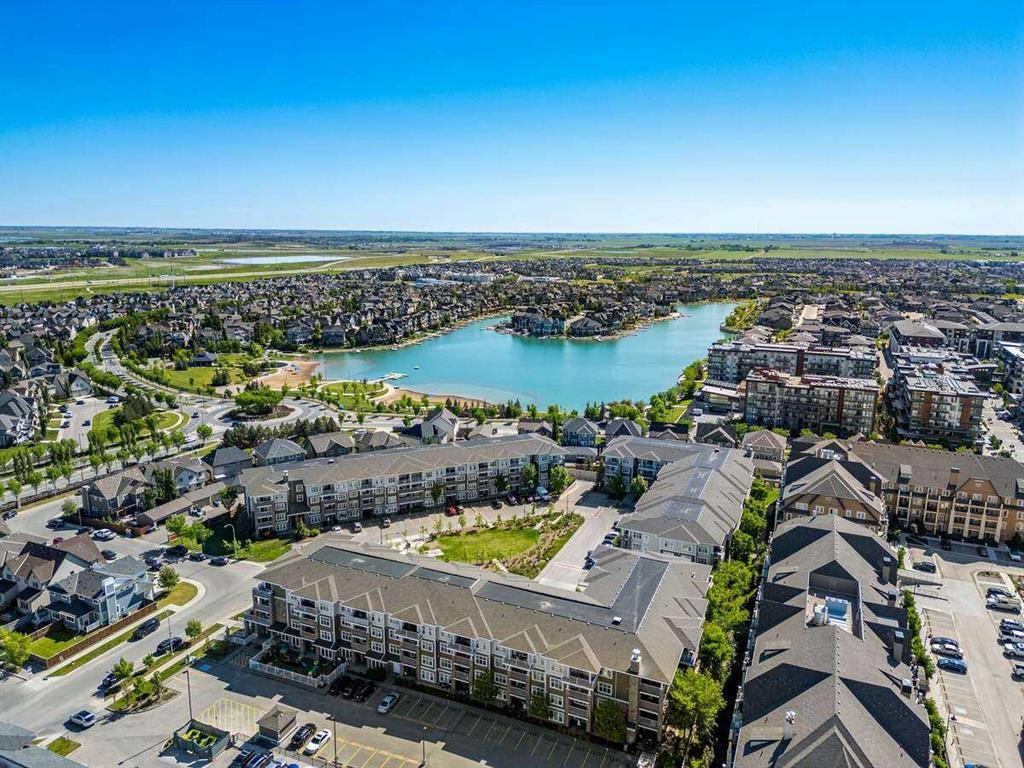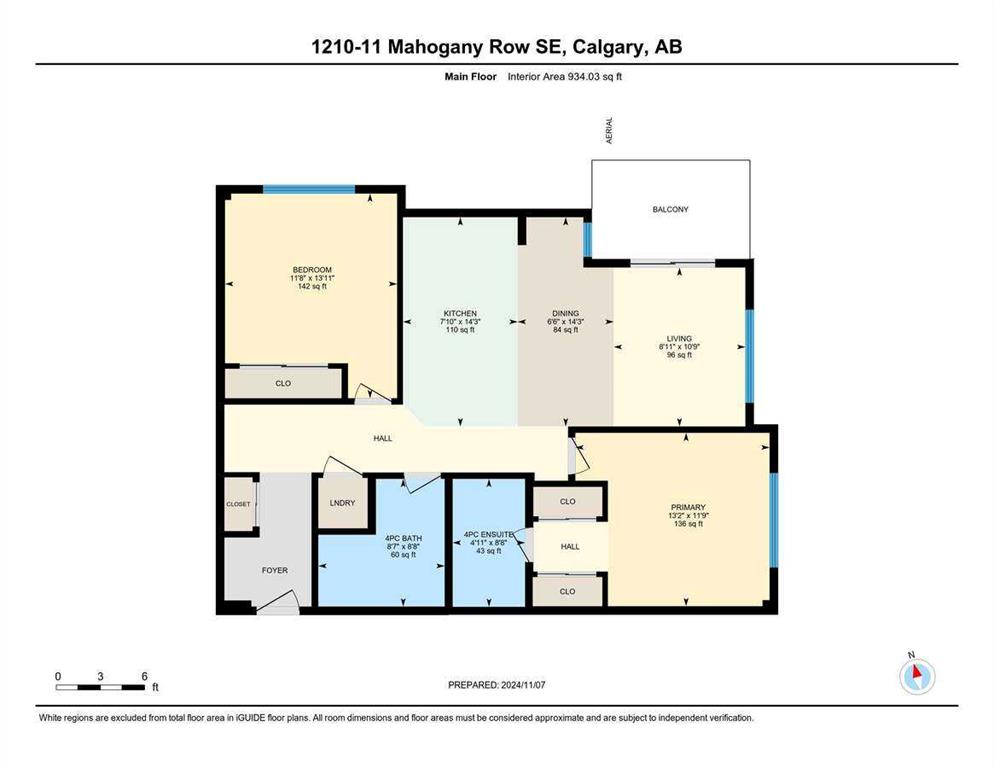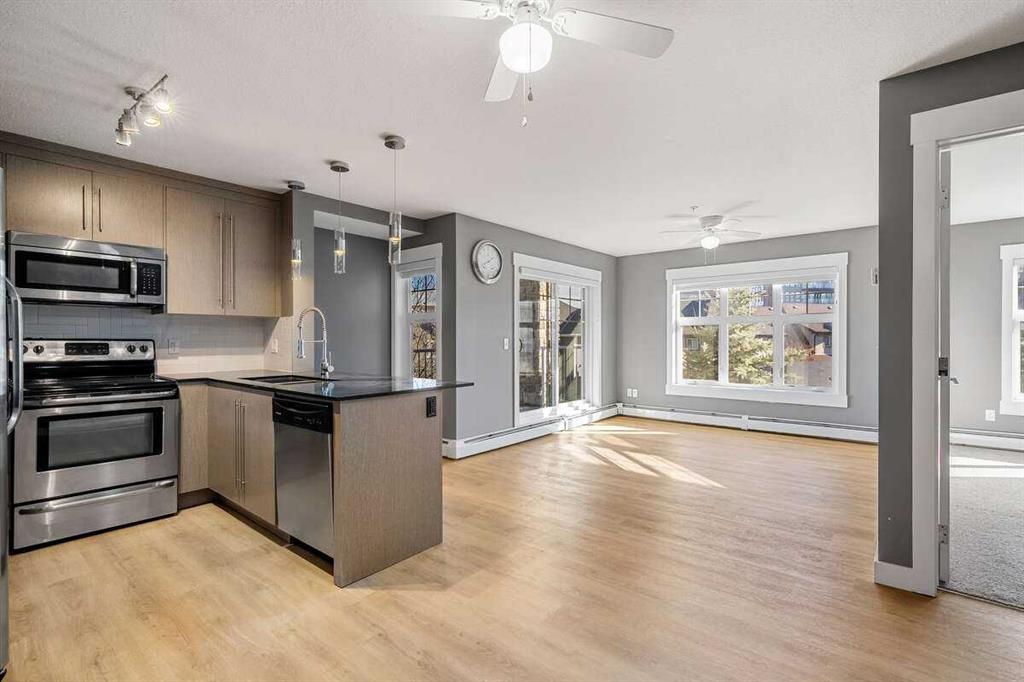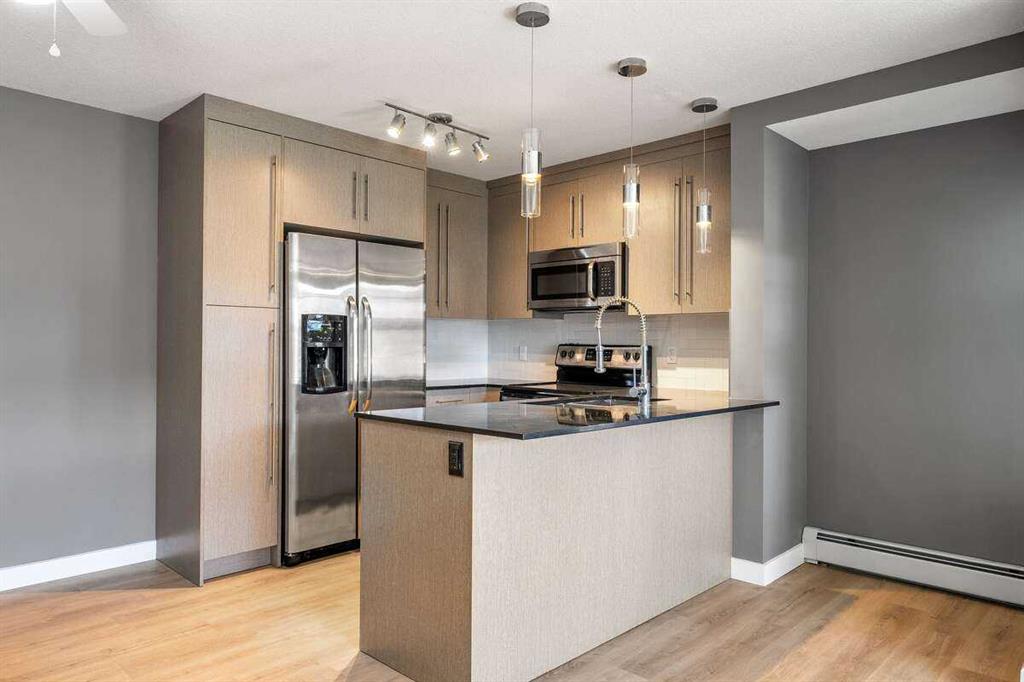1210, 11 Mahogany Row SE, Calgary, Alberta, T3M 2L6
$ 424,000
Mortgage Calculator
Total Monthly Payment: Calculate Now
2
Bed
2
Full Bath
934
SqFt
$453
/ SqFt
-
Neighbourhood:
South East
Type
Residential
MLS® #:
A2178847
Year Built:
2015
Days on Market:
8
Schedule Your Appointment
Description
For more information, please click Brochure button below. Welcome to #1210, 11 Mahogany Row! This stunning, updated corner unit in the prestigious 51 Oak complex offers nearly 950 sq. ft. of bright, spacious living. Featuring 2 bedrooms and 2 bathrooms, it boasts the largest floor plan in the complex with modern upgrades throughout. Step inside to luxurious new vinyl plank flooring, a spacious foyer, and a beautiful kitchen with full-height cabinets, stainless steel appliances, and quartz countertops. The living and dining areas are perfect for entertaining. The primary bedroom features a king-size bed, a walkthrough closet, and a pristine 4-piece ensuite. The second bedroom offers lake views and access to the main 4-piece bathroom. Both bedrooms have new carpeting. This unit includes an office/niche area with a built-in quartz desk and a private balcony surrounded by trees, ideal for relaxing. Located steps from West Beach, the boardwalk, and Mahogany's amenities, including restaurants, shops, gyms, and daycares. Community features include a clubhouse, fishing spots, parks, playgrounds, tennis courts, and walking/bike paths. An annual HOA fee of $436.50 provides lake access. The unit comes with one titled underground parking space. The condo fee of $531.61/month covers common area maintenance, heat, insurance, grounds maintenance, professional management, reserve fund contributions, sewer, snow removal, trash, and water. Additional features: in-unit laundry, built-in features, chandelier, granite counters, and more. The pet-friendly complex has no history of post-tension cables and is located on the second floor of a four-floor building.

