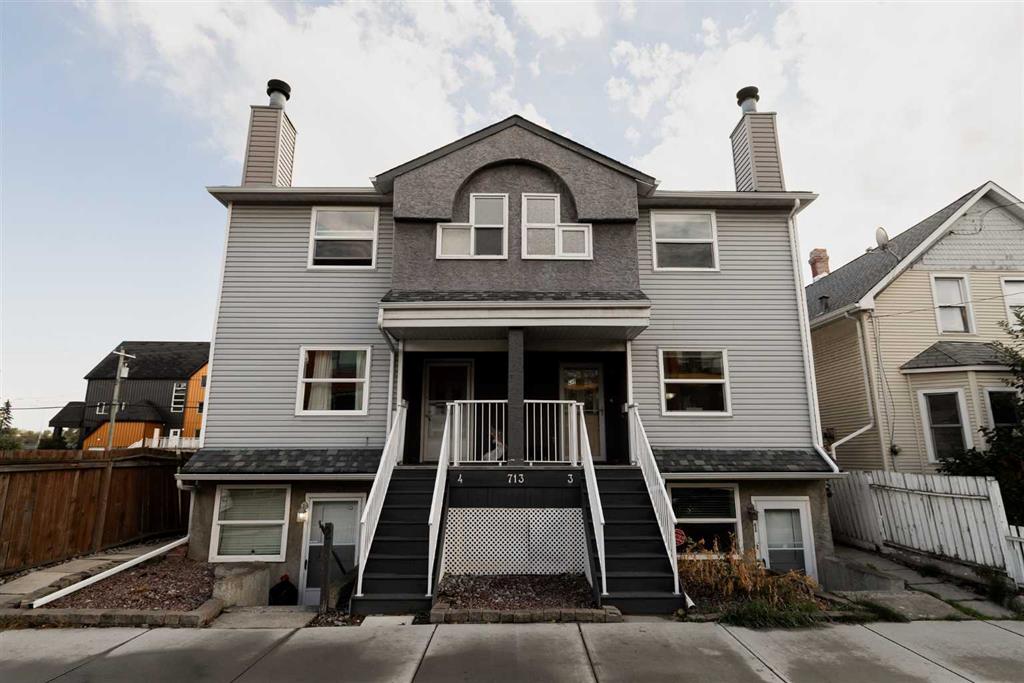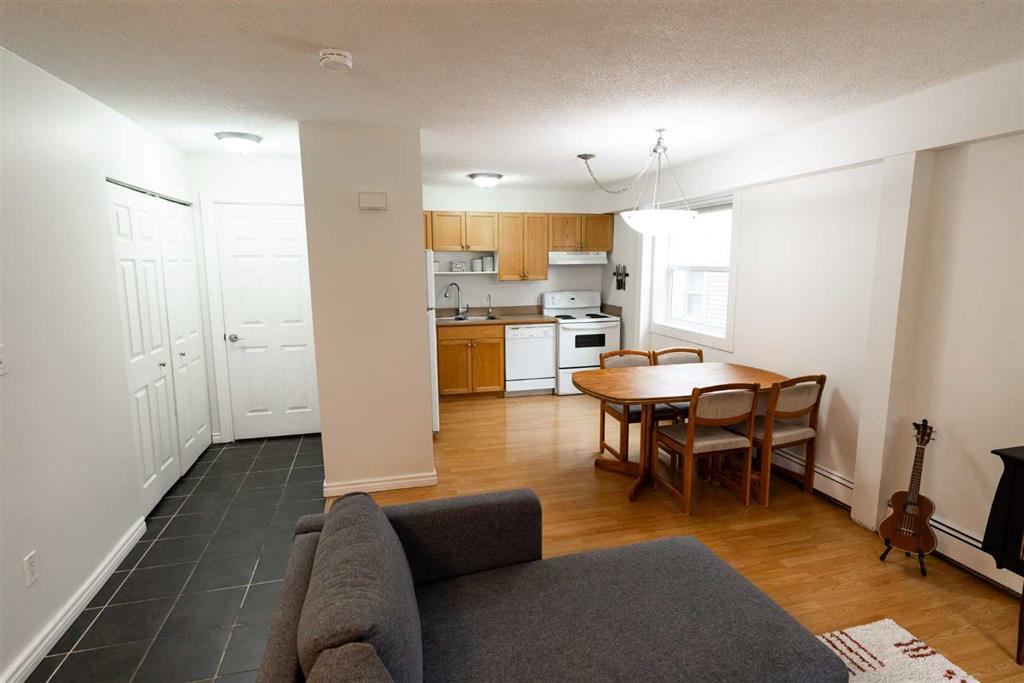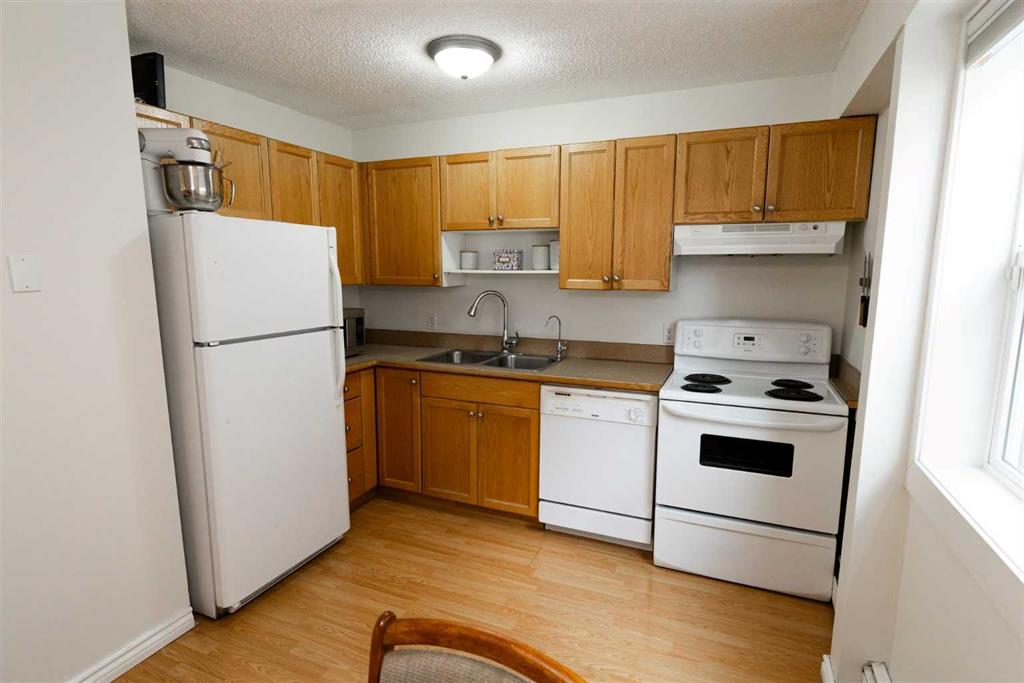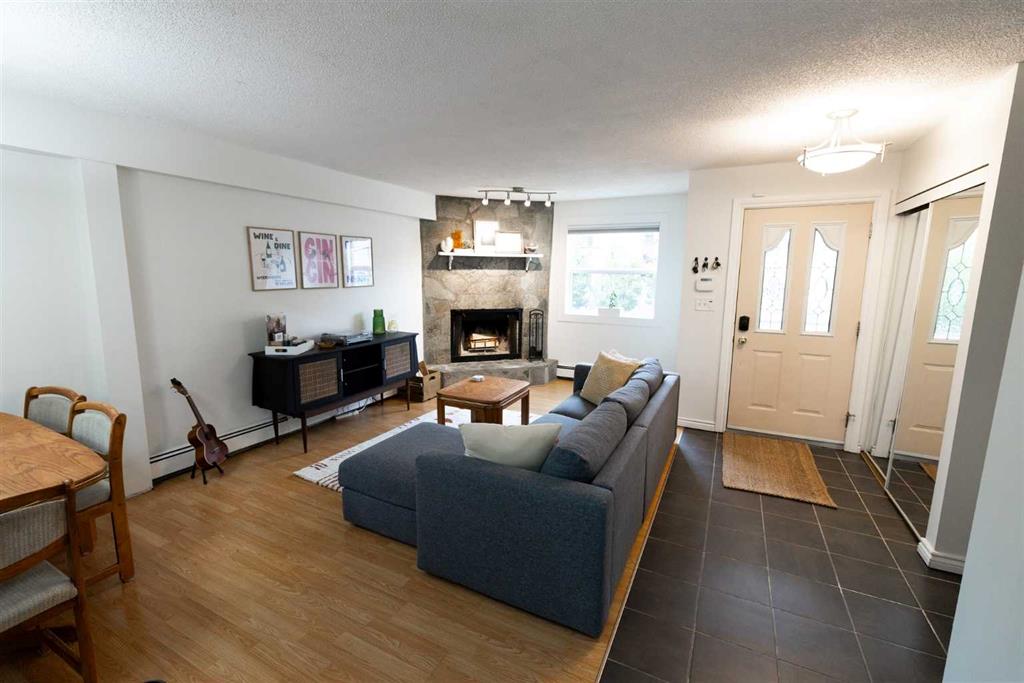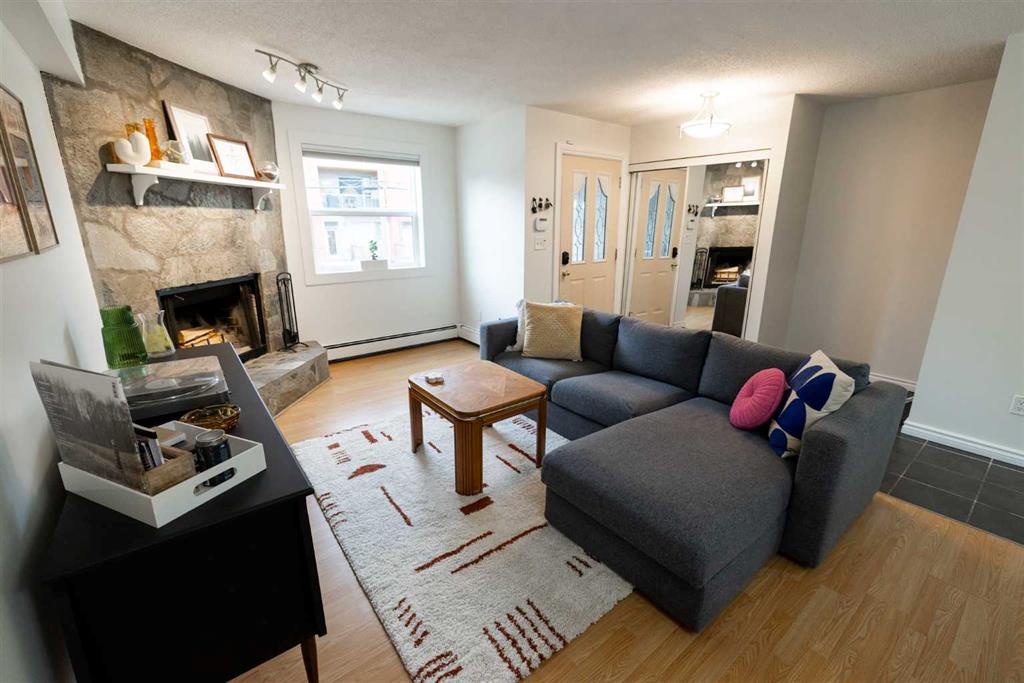3, 713 McDougall Road NE, Calgary, Alberta, T2E4Z9
$ 389,000
Mortgage Calculator
Total Monthly Payment: Calculate Now
2
Bed
2
Full Bath
1057
SqFt
$368
/ SqFt
-
Neighbourhood:
North East
Type
Residential
MLS® #:
A2178860
Year Built:
1989
Days on Market:
7
Schedule Your Appointment
Description
Experience unparalleled value in this impeccably maintained home, ideally located in the highly coveted Bridgeland neighborhood. Boasting a generous kitchen and an inviting open floor plan, the property offers in-unit storage, additional below-grade storage, low condo fees with a good reserve fund, and a dedicated parking stall. A unique wood fireplace adds warmth and character, creating a cozy ambiance that sets this home apart. The stunning two-floor layout perfectly balances elegance, space, and functionality. The two full pristine bathrooms radiate modern sophistication. Upstairs, two spacious bedrooms provide exceptional privacy and comfort. Situated steps from downtown, you'll be immersed in Bridgeland's vibrant community , surrounded by trendy shops, lush parks, and top-tier amenities. Don't miss the opportunity to call this impressive home yours!


