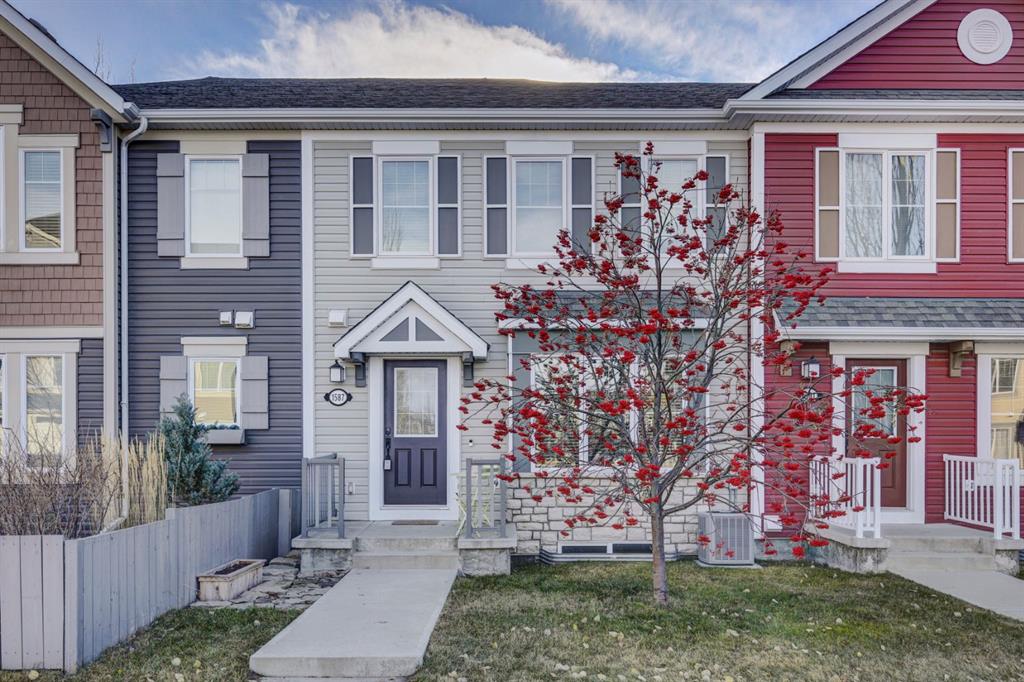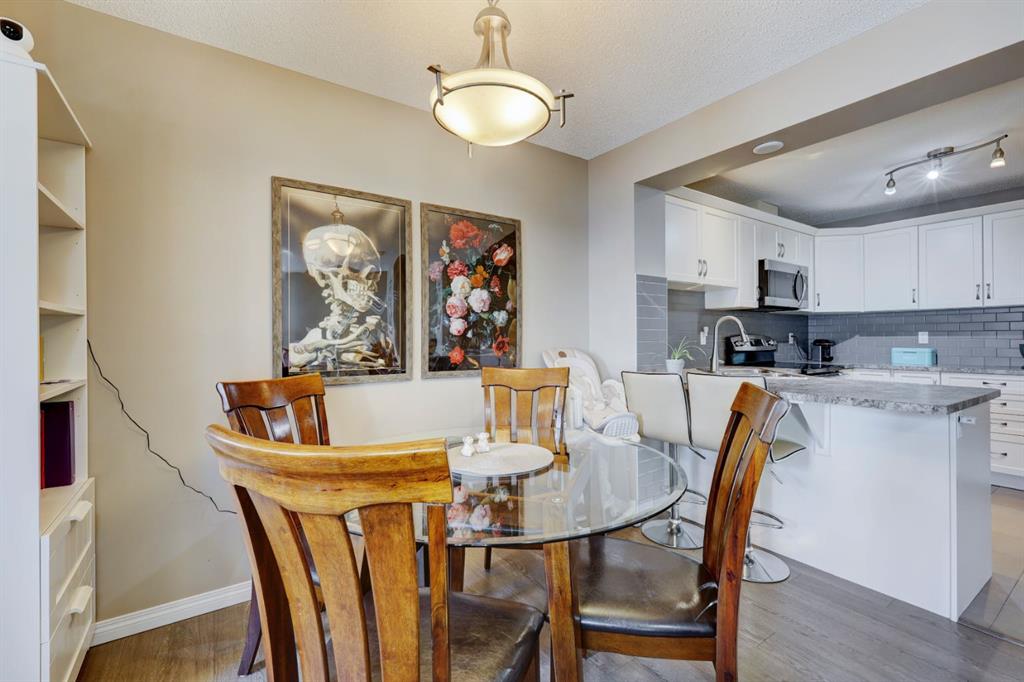1587 Windstone Road SW, Airdrie, Alberta, T4B 3X6
$ 499,900
Mortgage Calculator
Total Monthly Payment: Calculate Now
3
Bed
2
Full Bath
1231
SqFt
$406
/ SqFt
-
Neighbourhood:
South West
Type
Residential
MLS® #:
A2178913
Year Built:
2013
Days on Market:
6
Schedule Your Appointment
Description
Home Sweet Home...with NO CONDO FEES!!! Welcome to 1587 Windstone Rd SW Airdrie. This well loved home offers 3 bedrooms, 2.5 bathrooms, a full basement, a double attached garage and a large rear balcony. Ideal for the growing family, first time home buyer, or single professional. The warm front curb appeal will draw you right to the front door. Sunny front yard for your littles or treasured pet. Bright living room with large front window. Open concept layout. The kitchen boasts bright white cabinets and stainless steel appliances including an over the range microwave. Pantry adjacent to the kitchen. Enjoy a quick snack at the breakfast bar or sit down for a family meal in your comfortable sized dining nook. Upgraded thermostat allows you to control both heating and A/C from the convenience of your phone. The half bath completes your tour of the main floor. The second floor is home to a generous sized master bedroom, walk in closet and 3 pc ensuite. 2 additional bedrooms and 4 piece main bath. Enjoy the view while you soak in the rays from your huge rear balcony. The undeveloped full basement is open to your imagination. Add a fourth bedroom, full bath and rec room or create your dream space. The insulated and drywalled double rear attached garage is sure to keep a smile on your face all winter long while the recently installed A/C unit keeps the temperature down during those hot summer months. Walking distance to Windsong Heights K-8 school. The community is home to multiple pathways and parks. Chinook Winds Park is a hop skip and a jump away and host to baseball diamonds, a skate park, splash park, ice rink, beach volleyball court and much more! Close to shopping and amenities. Excellent access to the highway from 40 ave or 8 St. Contact your favourite realtor today to call this home your own!






