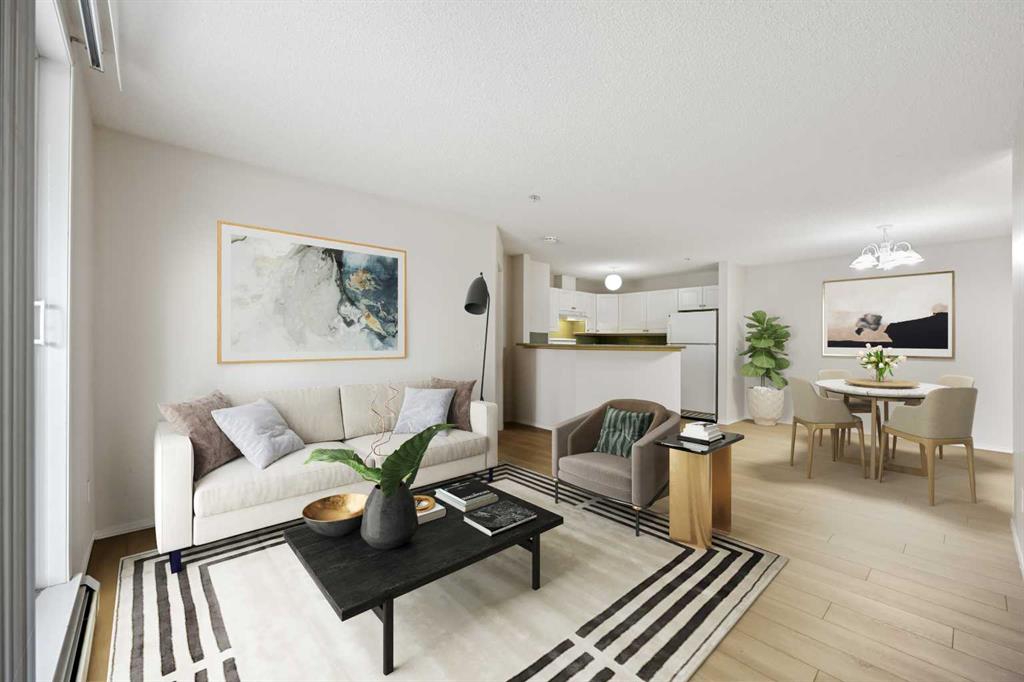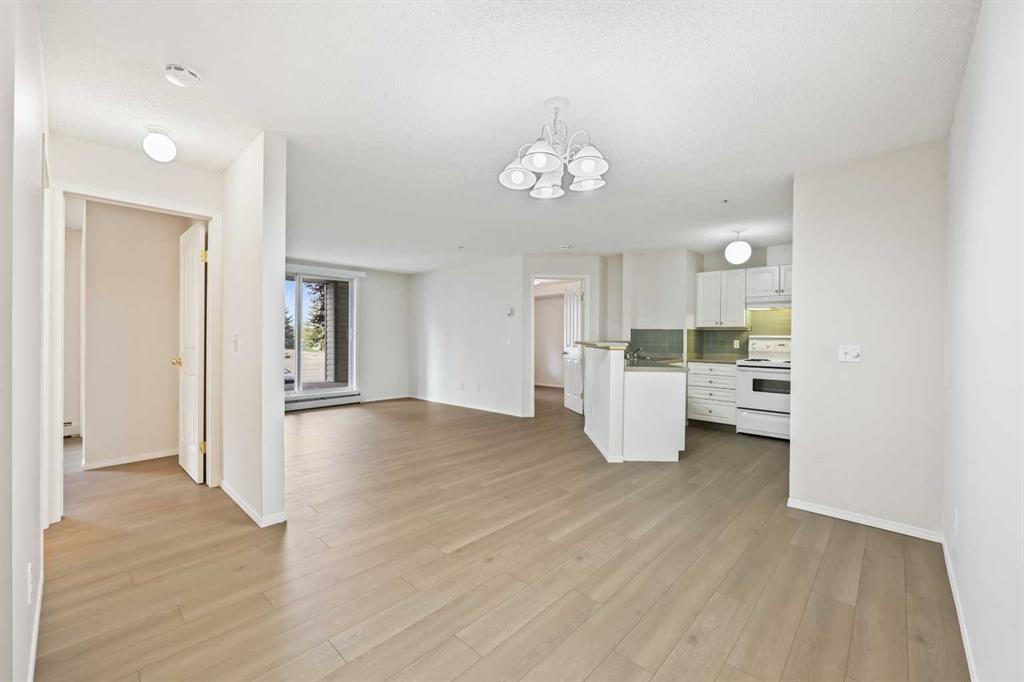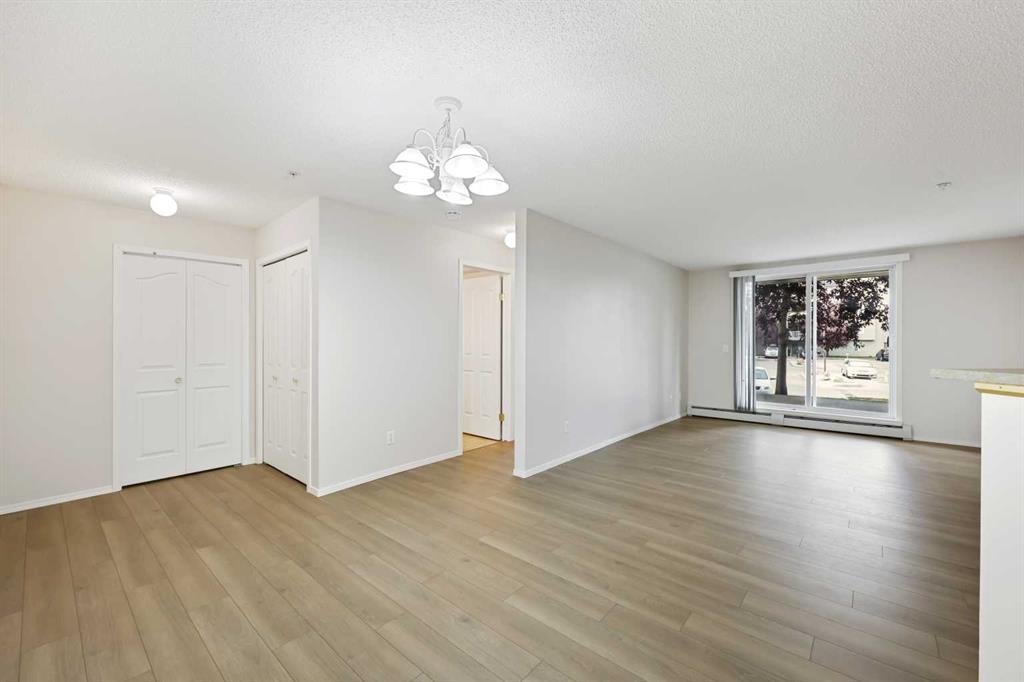115, 3000 Somervale Court SW, Calgary, Alberta, T2Y 4J2
$ 324,900
Mortgage Calculator
Total Monthly Payment: Calculate Now
2
Bed
2
Full Bath
839
SqFt
$387
/ SqFt
-
Neighbourhood:
South West
Type
Residential
MLS® #:
A2179021
Year Built:
2001
Days on Market:
5
Schedule Your Appointment
Description
**NEW PRICE ADJUSTMENT** This well-designed ground-floor residence offers nearly 850 sqft of open-concept living space, balancing comfort and functionality. The kitchen is equipped with ample cabinetry, generous counter space, and all the essentials for easy meal preparation. The adjoining dining and living areas offer plenty of room to relax or entertain. The primary bedroom features an en-suite and a large gallery closet, while the second bedroom, located on the opposite side of the unit for added privacy, is spacious and versatile for guests or a home office. This home includes in-suite laundry, a titled large storage room, and one titled stall in the underground heated garage as well as additional visitor parking in this well managed complex.. With CONDO FEES COVERING ALL UTILITIES—INCLUDING ELECTRICITY AND THE HOA—you’ll enjoy worry-free living. **RECENT UPDATES: LAMINATE FLOORING + FRESH INTERIOR PAINT. Situated in a prime location, with quick access to shopping, dining, schools, parks, Shawnessy LRT, YMCA, and a wide variety of shops and restaurants. This home is perfect for those seeking a low-maintenance, convenient lifestyle whether as an investment property OR own personal home. Make it yours today!






