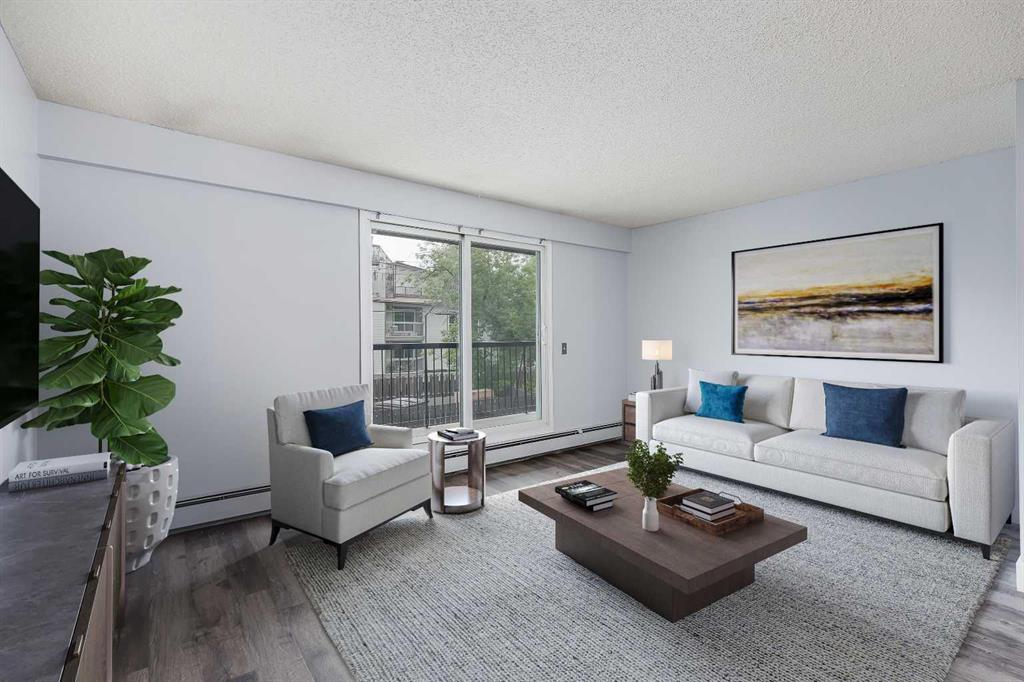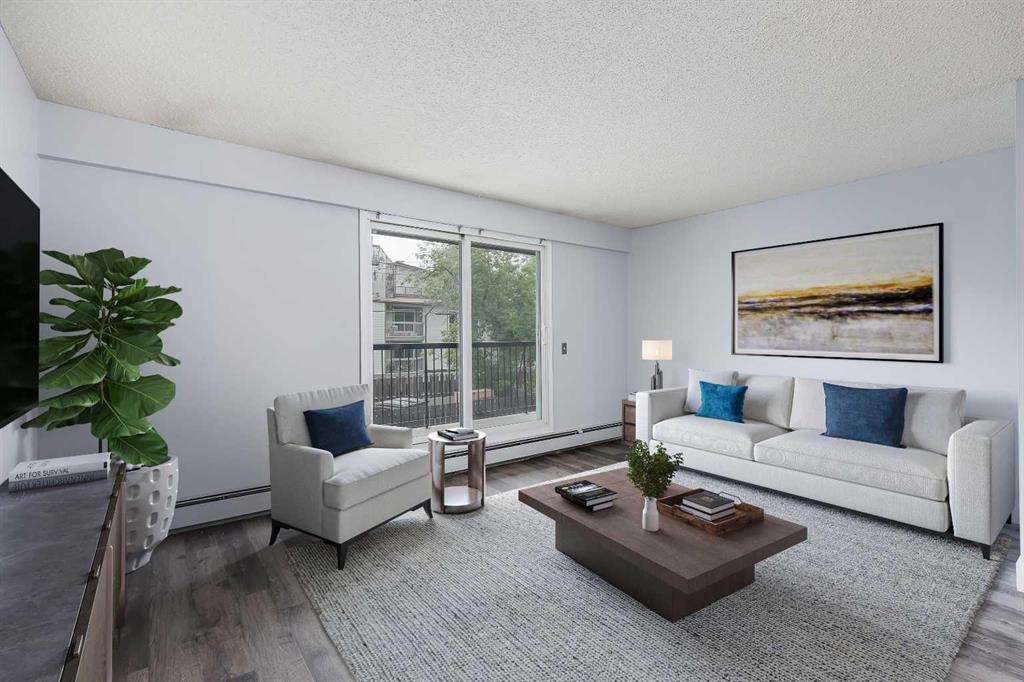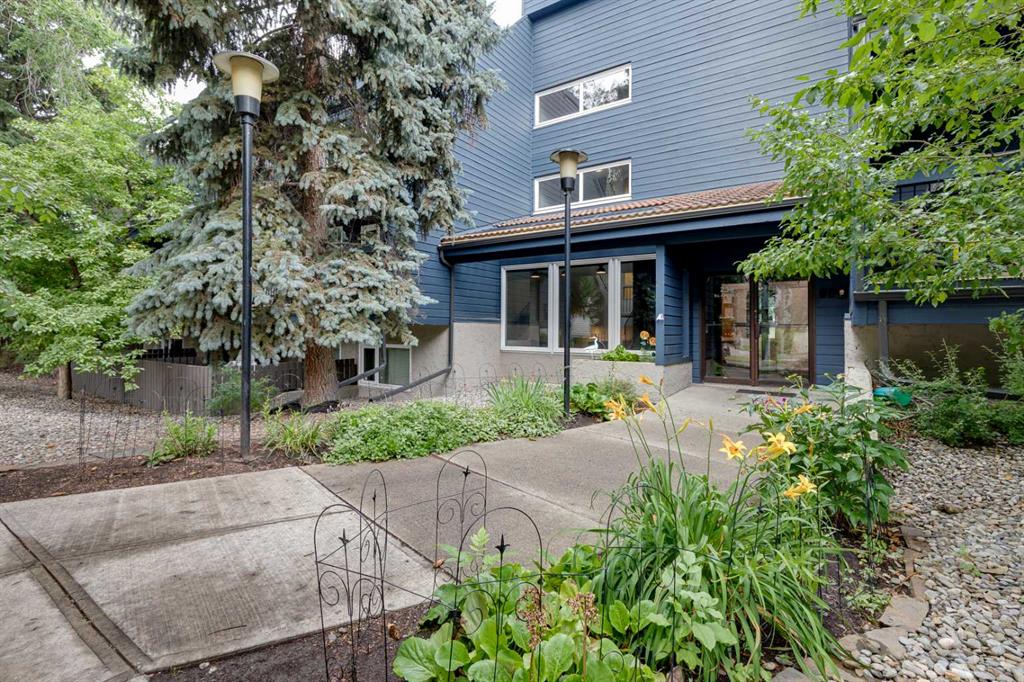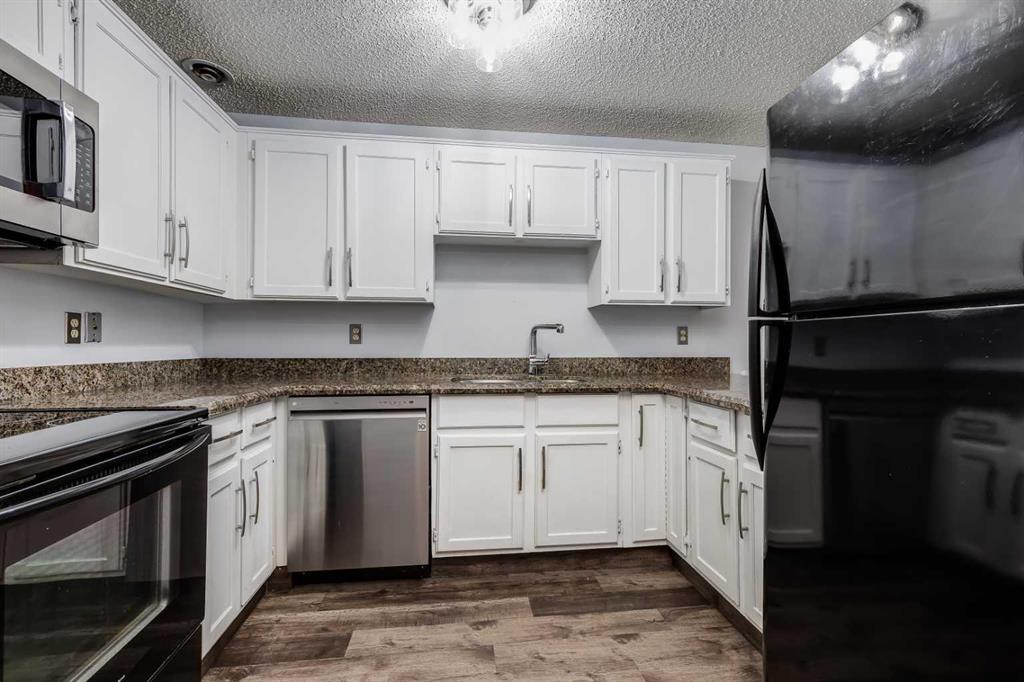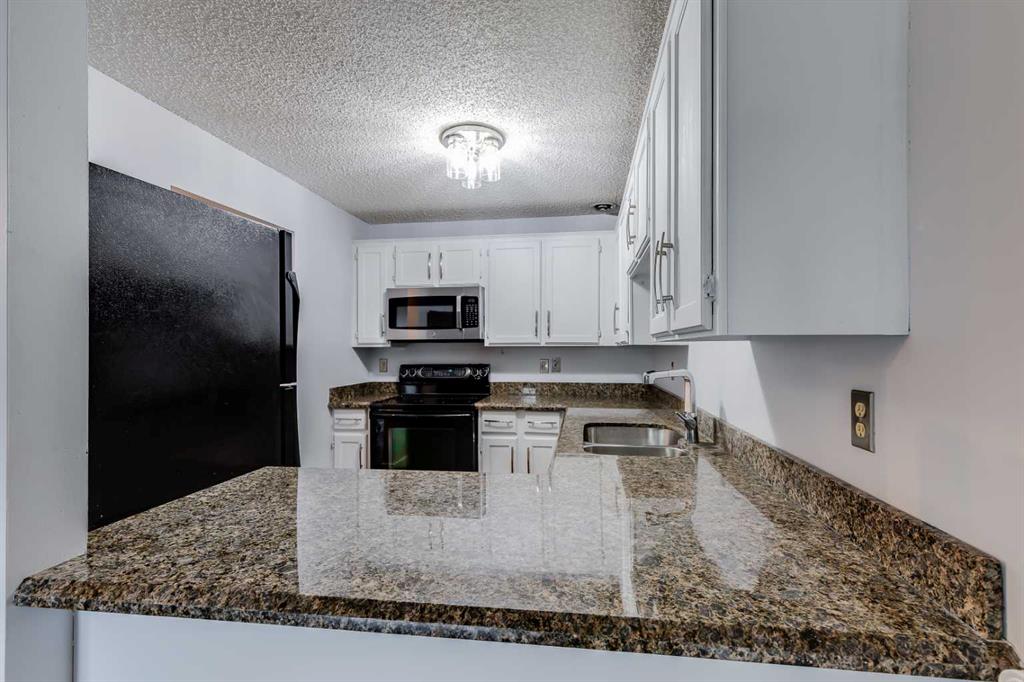206, 234 5 Avenue NE, Calgary, Alberta, T2E 0K6
$ 249,900
Mortgage Calculator
Total Monthly Payment: Calculate Now
2
Bed
1
Full Bath
830
SqFt
$301
/ SqFt
-
Neighbourhood:
North East
Type
Residential
MLS® #:
A2179039
Year Built:
1979
Days on Market:
4
Schedule Your Appointment
Description
Welcome to the very desirable sought-after community of Crescent Heights. Located on the 2nd floor, this well-maintained 2 Bedroom unit offers a perfect blend of comfort and convenience. Upon entering you will find an open-concept floor plan that has been freshly painted throughout along with brand-new carpeting and sliding closet doors. The Kitchen features granite countertops with plenty of cupboard space, including a new dishwasher and a newer microwave oven. The Living room and Dining room open onto a large balcony making it great for entertaining. Complete with a 4pc Bathroom and a conveniently located spacious Laundry room. You will also find an extra storage locker just down the hall, bike storage on the main level, and a plug-in for your assigned parking stall. The Foxboro House has been well cared for with newer windows and patio doors as well as a newer boiler and hot water tank. The exterior of the building includes a rooftop patio and sauna, which have been recently painted. A new roof was installed and will be completed Nov. 17th. Crescent Heights is a short commute to Downtown whether you're walking or biking and it's minutes away from Rotary Park, which features an off-leash area and a playground for the kids. It's close to all amenities...

