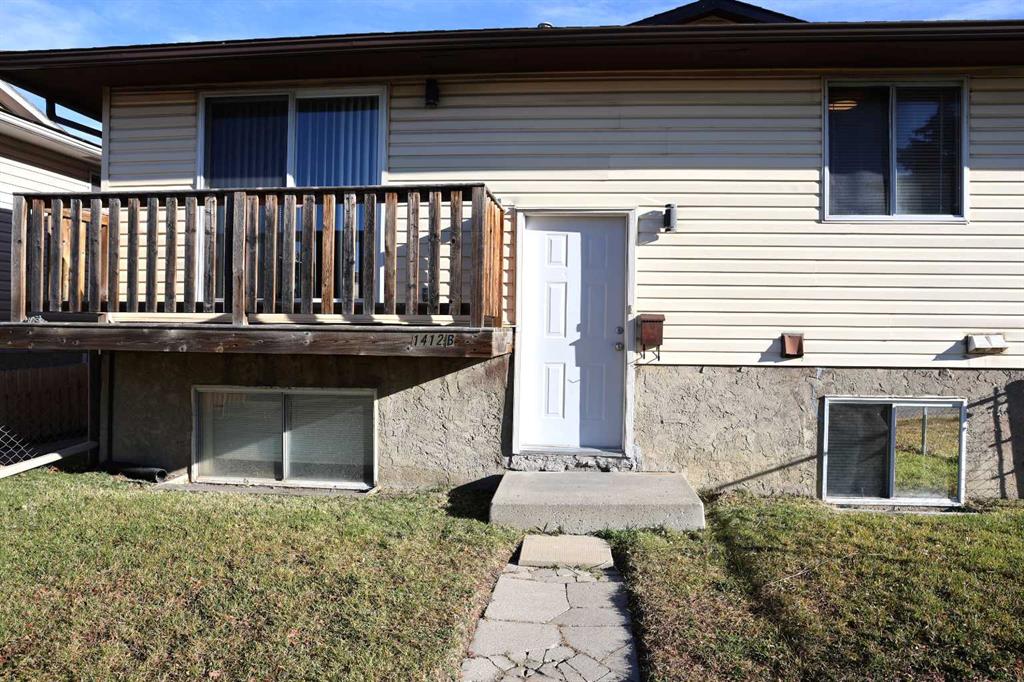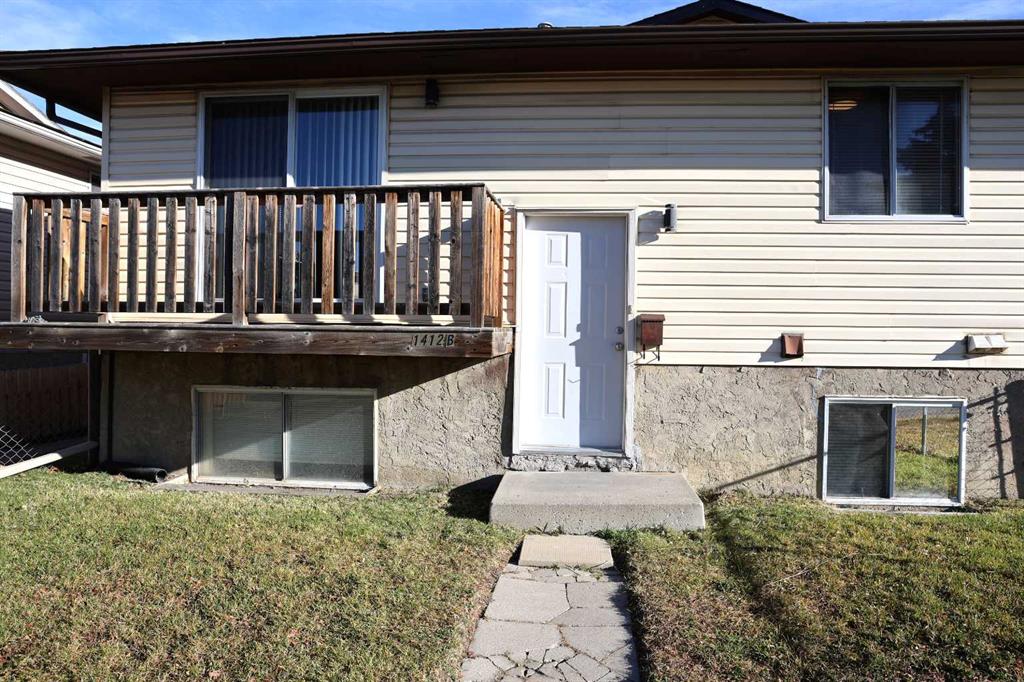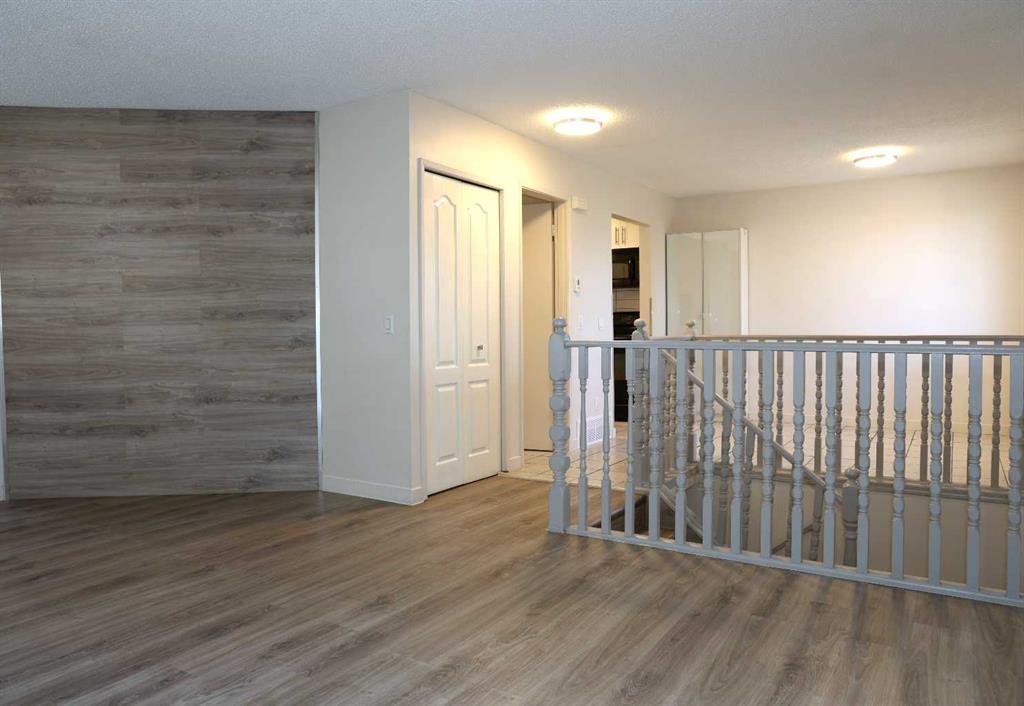B, 1412 43 Street SE, Calgary, Alberta, T2A 5E6
$ 284,900
Mortgage Calculator
Total Monthly Payment: Calculate Now
3
Bed
1
Full Bath
546
SqFt
$521
/ SqFt
-
Neighbourhood:
South East
Type
Residential
MLS® #:
A2179081
Year Built:
1976
Days on Market:
5
Schedule Your Appointment
Description
NO CONDO FEE bi-level duplex. Welcome to this well maintained and AFFORDABLE HOME WITH 3 BEDROOMS, 1.5 BATHROOMS in the SE in the community of FOREST LAWN. A great investment property or starter home with NO CONDO FEE. This unit is moved-in ready with no work need to be done and has a very convenient LOCATION within walking distance to schools, parks, aquatic centre, library, restaurants, shops and so much more. This bi-level unit is on the west side of a six-plex and has a private entrance with a fenced front yard. Open concept main level and a spacious living room and patio door access to a balcony. Completing this level is a half bathroom and kitchen. Downstairs are 3 bedrooms, all with closets and BIG windows, and a full 3 PC bathroom and a laundry room. Quick and easy access to 17th/International Avenue to Deerfoot Trail, Memorial Dr. and down town.






