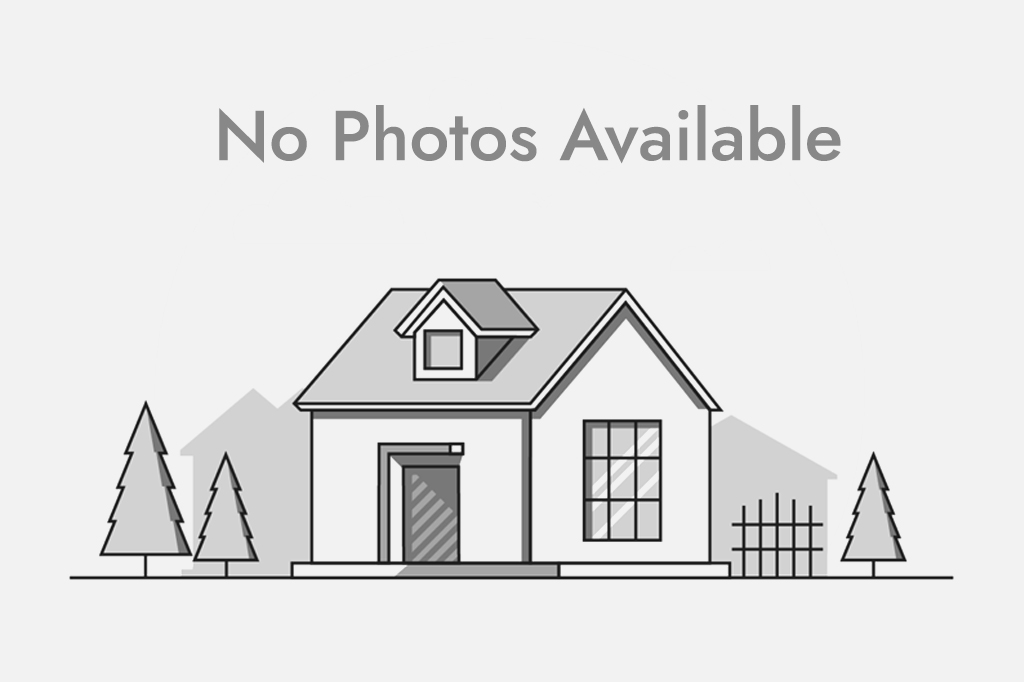Description
Welcome Home! A Sensational three bedroom, two and one half baths townhouse located at LUXSTONE VILLAGE . Features include a spacious living & dining area, an open modern kitchen, nine foot ceilings with centre island, a new kitchen faucet installed this year, a stainless appliance package, rich hardwood flooring, a two piece powder room, designer tiles, an upper floor beautiful primary suite with a sunny bright window in the large walk in closet and a four piece ensuite bath. There are two additional bedrooms, a four piece main bath with both having newer American standard toilets.. Let's not forget to mention the two linen closets and plenty of storage space. Situated at the quiet side of the complex, this wonderful home flows out to the backyard through a glass patio door, and bright picture windows. The location is superb and is within close proximity to all amenities and steps away to Nose Creek Park and Schools. A stone’s throw to a child's playground and gazebo. Additionally, this home offers an attached insulated garage with additional driveway parking. A fabulous opportunity to own this outstanding townhouse in this spectacular development that will satisfy any homeowner. The lower level is ready for recreation or even a separate family room , with new braided hoses, a hot water tank installed November 2023 and a washing machine installed in 2022 and some fresh painting in various rooms with touch ups in 2024! Truly A Great Find.

