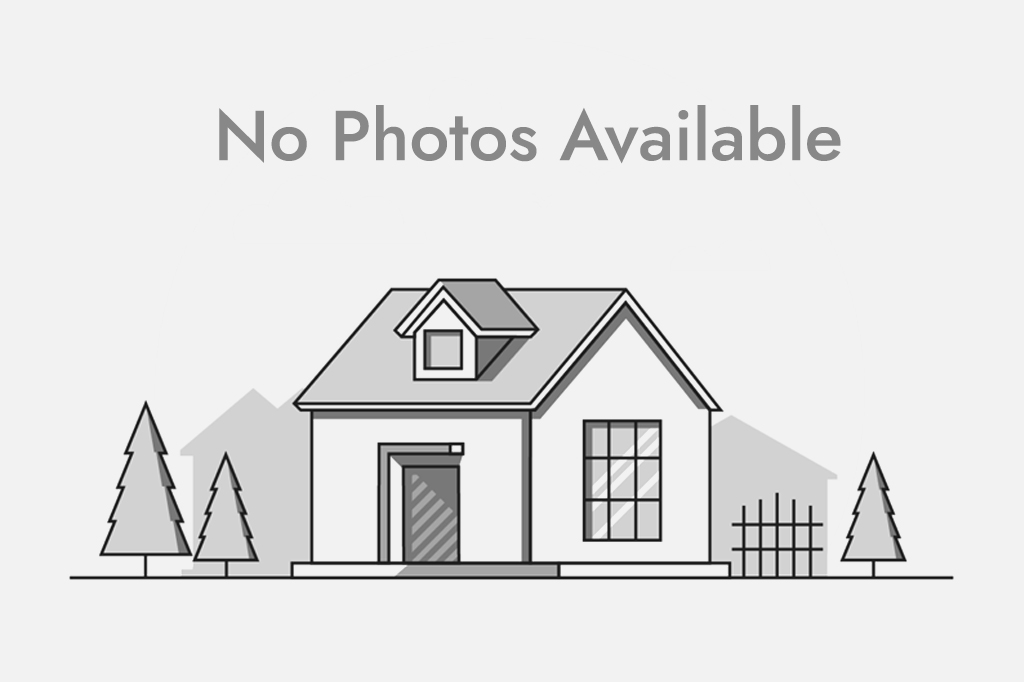Description
Welcome to this modern masterpiece, a fully finished walkout with 4 bedrooms, each featuring en-suites, and over 4,800 square feet of developed living space. Situated on a premium 53'x111' lot with a West-facing backyard, this home boasts an unobstructed view of the mountains and backs onto serene green space, ensuring privacy and picturesque landscapes with no neighbors behind. The interior showcases wide plank oak hardwood and marble floors throughout. A custom built-in wall unit and desk enhance the bright and spacious den. The great room combines an open concept family room, complete with a gas fireplace and soaring 10' ceilings, with a dining area featuring 20’ ceilings open to above and large windows that bathe the space in natural light. The Euro-style kitchen is a culinary dream, outfitted with white cabinets, dark

