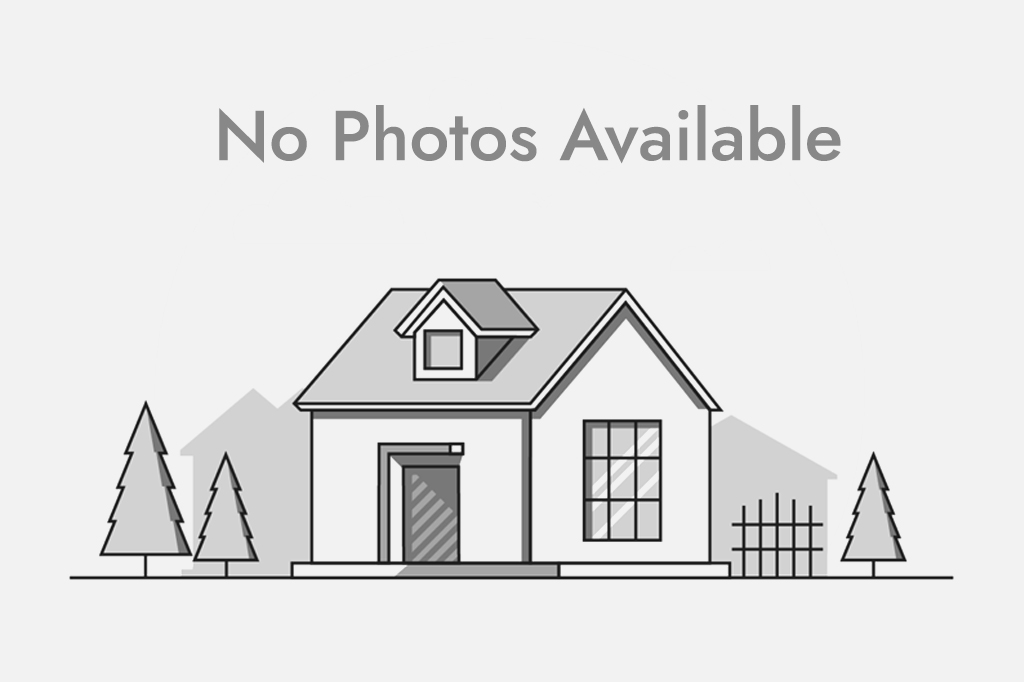, Calgary, Alberta, T3A5H6
$ 634,900
Mortgage Calculator
Total Monthly Payment: Calculate Now
3
Bed
2
Full Bath
889
SqFt
$714
/ SqFt
-
Neighbourhood:
North West
Type
Residential
MLS® #:
A2168649
Year Built:
1994
Days on Market:
8
Schedule Your Appointment
Description
OPEN HOUSE SATURDAY OCT. 5, 2-5PM, Oct 6, 2-4PM Welcome to 48 Hidden Spring Place NW. The layout and openness of this home will surprise you. With pride of ownership, your new home boasts new windows (2022-24), walk-out lower level, new furnace as of Jan. 2023, granite countertops, new bathrooms, a massive heated garage and RV parking. But let's start at the beginning: a quiet cul de sac (close to 3 schools), beautifully treed front yard, and your home with a brick facade. The main floor is open concept with a spacious living room, hand-scraped hardwood flooring, and a large bay window. The dining room has plenty of room for a large table and buffet and opens to the galley kitchen with new subway tiles, stainless appliances including an induction stove, cabinets in a rich colour and granite tops. The 4 pc bath has been newly finished and two bedrooms including the primary retreat with plenty of room for a king bed. The lower level has an additional bedroom, a new 3 pc bath, a work station complete with desk, bookshelves and great cabinetry for storage.. It also boasts a cozy TV room with gas fireplace, a flat screen TV mounted above (also included). The lower level is a walk out to the massive pie-lot with large patio, professionally landscaped, treed yard, garden and over-sized double 24ft x 30ft heated garage that easily fits two vehicles, additional storage and work shop. RV parking and space for vehicle parking too. New roof, fascia, soffit and minor garage siding repairs to be completed early Oct. 2024. This home will impress! Call today!

