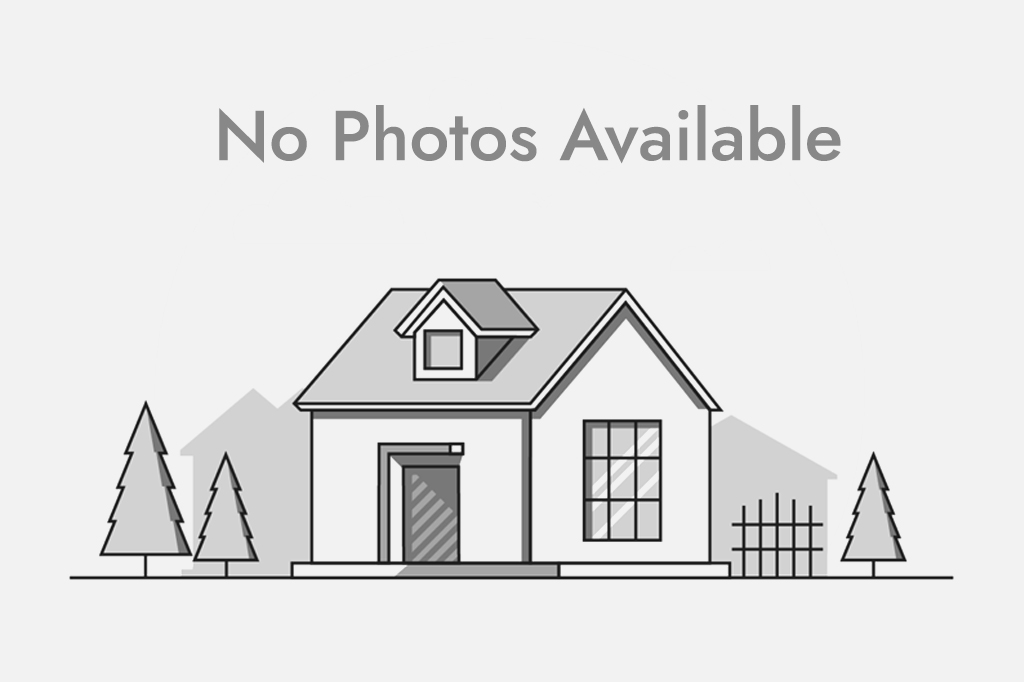, Calgary, , T3M 3S6
$ 789,900
Mortgage Calculator
Total Monthly Payment: Calculate Now
5
Bed
3
Full Bath
0
SqFt
$0
/ SqFt
-
Neighbourhood:
Type
Residential
MLS® #:
A2168326
Year Built:
Days on Market:
27
Schedule Your Appointment
Description
A truly unique chance to kickstart or grow your investment portfolio, or enjoy the flexibility of living upstairs and renting down with this impressive 2-bedroom, 1-bathroom legal suite. The open-concept design is complemented by luxurious natural vinyl plank flooring that flows throughout the main level, adding warmth and contrast to the modern finishes. A versatile front flex room offers endless options for your family, providing the ideal spot for reading, working, or playtime. Moving further down the hall, you'll be captivated by the expansive back windows, allowing an abundance of natural light to flood the space. The centrally positioned kitchen is a true showstopper, blending contemporary colors with the inviting natural tones of the island and timeless subway tile backsplash. An oversized dining space ensures ample room for memorable dinners with friends and family, while the cozy living room at the back of the home is perfect for Sunday movie marathons or catching the big game. Upstairs, a well-placed bonus room creates a thoughtful separation between the primary bedroom and the kids’ rooms. The spacious primary bedroom boasts a 4-piece ensuite and a large, separate walk-in closet. Two additional bedrooms offer plenty of space for a growing family, and the conveniently located upper laundry room and additional 4-piece bath make wash day a breeze. But that's not all! The fully equipped 2-bedroom, 1-bathroom legal suite is an ideal mortgage helper or in-law legal suite, with its own private entrance ensuring co

