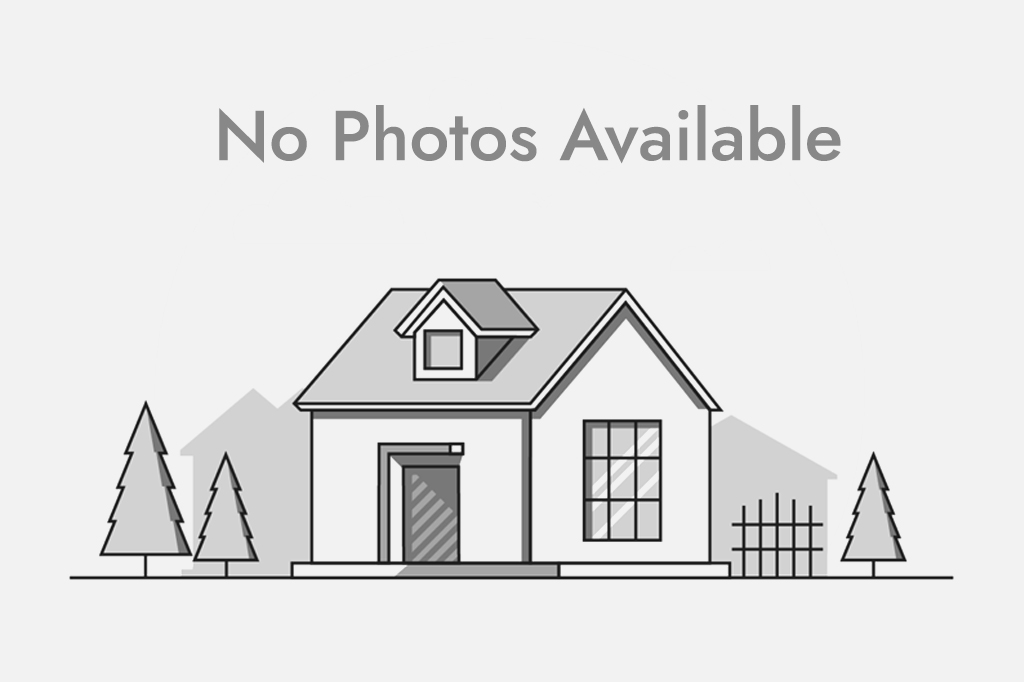, Calgary, Alberta, T2W 5H1
$ 263,500
Mortgage Calculator
Total Monthly Payment: Calculate Now
2
Bed
2
Full Bath
0
SqFt
$0
/ SqFt
-
Neighbourhood:
South West
Type
Residential
MLS® #:
A2167328
Year Built:
1982
Days on Market:
15
Schedule Your Appointment
Description
Welcome to this affordable, 2 bedroom, 2 bathroom apartment in South Central Calgary! This inviting residence offers comfortable living in a convenient location. This spacious unit offers over 800 Sq.Ft. with generously sized bedrooms, including a primary bedroom with a convenient walk-in closet and 4pc ensuite. Brand new carpet has been installed throughout the unit. A large laundry room with extra shelving is conveniently located within the unit! A separate storage locker is in the underground parkade. The complex has a large landscaped courtyard, a well-equipped gym, and social/recreation room. This unit has a heated underground parking stall (#106) and a storage locker (#100). Excellent location close to schools, public transit, shopping, and Fish Creek Park's endless bike paths and outdoor opportunities. This complex truly has it all. Don’t miss the chance to make this HOME today!

