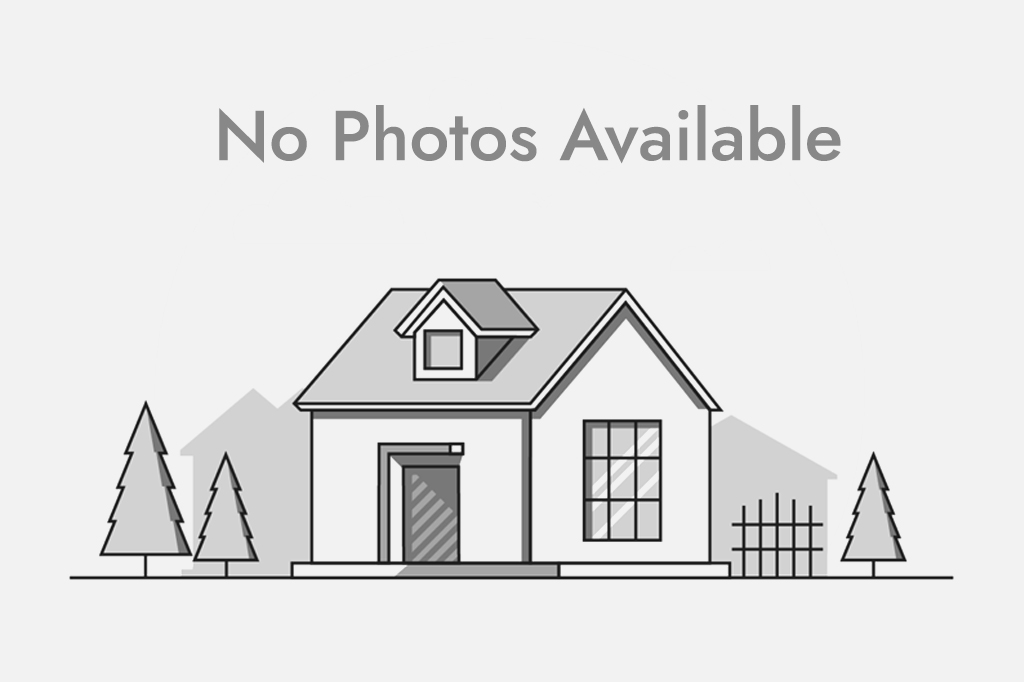, Calgary, Alberta, T3E 2M2
$ 1,150,000
Mortgage Calculator
Total Monthly Payment: Calculate Now
4
Bed
3
Full Bath
0
SqFt
$0
/ SqFt
-
Neighbourhood:
South West
Type
Residential
MLS® #:
A2170216
Year Built:
2024
Days on Market:
48
Schedule Your Appointment
Description
This exquisite property offers over 2,000 square feet of meticulously designed living space, featuring a fully finished legal suite with a private entrance. The main level boasts a bright and open floor plan, highlighted by a gourmet kitchen equipped with high-end stainless steel appliances, pristine white cabinetry, and luxurious quartz countertops. The living room is centred around a cozy gas fireplace, flooded with natural light from expansive windows and is complemented by soaring 10-foot ceilings, which are echoed in the basement, with 9-foot ceilings on the upper floor. Elegant 8-foot doors and a striking black-and-white color scheme in the bathrooms add a touch of sophistication throughout. The upper level hosts three generously sized bedrooms, including a primary suite that offers a spa-like 5-piece ensuite with heated floors, alongside a conveniently located laundry room. Engineered hardwood floors on the main and upper levels enhance the home's timeless appeal. The basement features a self-contained legal suite, complete with a full kitchen with SS appliances, one bedroom, and a 4-piece bathroom, making it ideal for guests or rental opportunities. Outside, a spacious yard, a patio with a gas line for BBQs, and a double detached garage provide ample space for outdoor living. Located in a prime area with an easy commute to downtown, this home is the perfect blend of luxury, convenience, and modern design.

