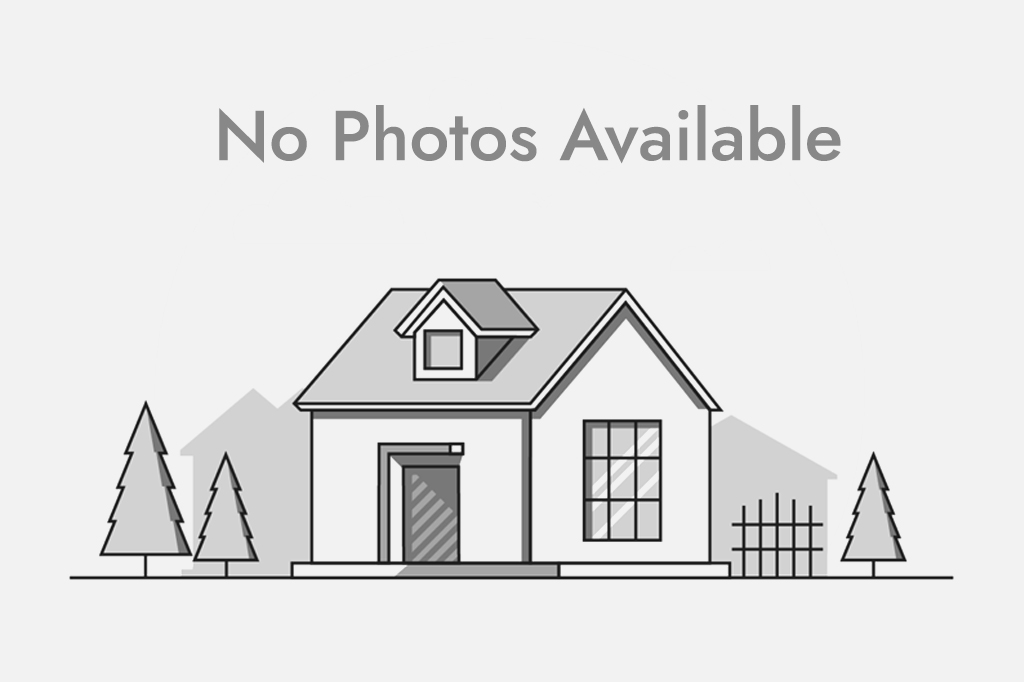, Airdrie, Alberta, T4B 4K6
$ 1,099,888
Mortgage Calculator
Total Monthly Payment: Calculate Now
4
Bed
3
Full Bath
2455
SqFt
$448
/ SqFt
-
Neighbourhood:
South West
Type
Residential
MLS® #:
A2129215
Year Built:
2023
Days on Market:
198
Schedule Your Appointment
Description
Unique opportunity to own a brand-new home in a very quiet Cul-de-Sac of Coopers Point! This NEW, Never Occupied property in the prestigious community of Coopers Crossing is custom-built by Harder Homes Ltd, a 2019, 2020 & 2021BUILD Award Winner. This beautiful 2 storey spacious home has 3,329 Sq.Ft. of developed space, $80K in high end upgrades, 4 bedrooms in total and a tandem oversized garage where you can park 3 cars. Open concept main floor plan has an inviting huge foyer boasting into a big living/family room with a linear fireplace surrounded by stone, mantel & floating shelves on each side, custom kitchen, huge center island, high-end S/S appliances with modern fridge/freezer, built-in microwave, gas range, custom wood chimney for the range hood, spacious dining area & a great size office room. The upper level offers a spacious primary bedroom retreat with deluxe 5pc en-suite, dual sink, make-up desk, tub, separate tiled shower with seating bench & a large walk-in closet, 2 more bedrooms with closets, 2nd 5pc bathroom with double sinks & a separate tab/shower enclosure, a large bonus room and a big laundry room with lower + upper cabinets, sink, quartz countertops and a rod to hang your favorite clothes. Fully developed basement with 874 Sq.Ft. has humongous recreational/media area room, wet bar, great size 4th bedroom, full 4pc bathroom & a big mechanical/storage room. Property has features like: white kitchen cabinets up to the ceiling with oversized island, premium quartz all through the house, accent ceiling details above the dining area, wainscoting in the office, custom built-in closets all throughout, 9' ceilings on the main floor & basement, 8' doors on the main floor, upgraded lighting package, humongous double tandem garage, unique outside elevation and color scheme, sloped roof lines & more. The property is located within walking distance to Coopers Plaza Promenade, Coopers Crossing green space trails, parks, schools & a lot more. Call to book your private viewing today!

