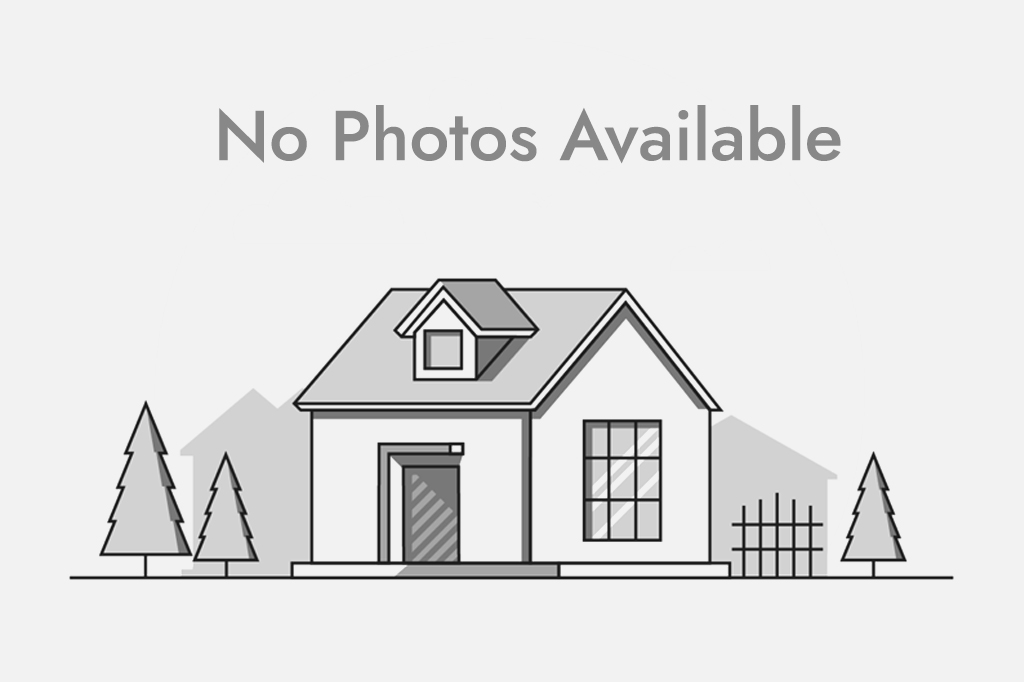, Airdrie, , T4B3J4
$ 395,900
Mortgage Calculator
Total Monthly Payment: Calculate Now
2
Bed
2
Full Bath
0
SqFt
$0
/ SqFt
-
Neighbourhood:
Type
Residential
MLS® #:
A2169739
Year Built:
Days on Market:
17
Schedule Your Appointment
Description
( OPEN HOUSE SATURDAY OCT 5th 1 - 3 pm )Modern styling and a highly functional layout meet in this next to new townhome boasting 2 Beds & 3 Baths as well as nearly 1,400 sqft of finished living area! Welcome to 484 Canals Crossing SW! With an all important ATTACHED GARAGE and driveway providing parking for 2 vehicles and all of your storage needs! This home checks all the boxes! The main floor has a private Den/Office space that makes for the perfect work from home location complete with a 2 piece bath and access to your PRIVATE FRONT YARD! Heading up to the second level, the UPGRADES are evident with LUXURY VINYL PLANKING throughout, and neutral paint colors. The upgraded kitchen offers ample storage and modern white cabinetry accented by black quartz countertops on the convenient kitchen island that is the focal point for entertaining or as a breakfast bar on those busy mornings. The WEST FACING BACKYARD is the perfect location to BBQ, entertain or just to enjoy your morning coffee. The OPEN CONCEPT MAIN FLOOR provides enough space for both a dedicated dining and spacious living area. The upstairs has the all important laundry making chores a breeze. The master bedroom has an upgraded 3 piece bath with quartz countertops. The second bedroom is spacious and private while benefiting from another full 4 piece bathroom. This complex is also LARGE DOG FRIENDLY. You are also walking distance to various shopping and commercial businesses. With a large network of pathways nearby for walking, running or cycling and playg

