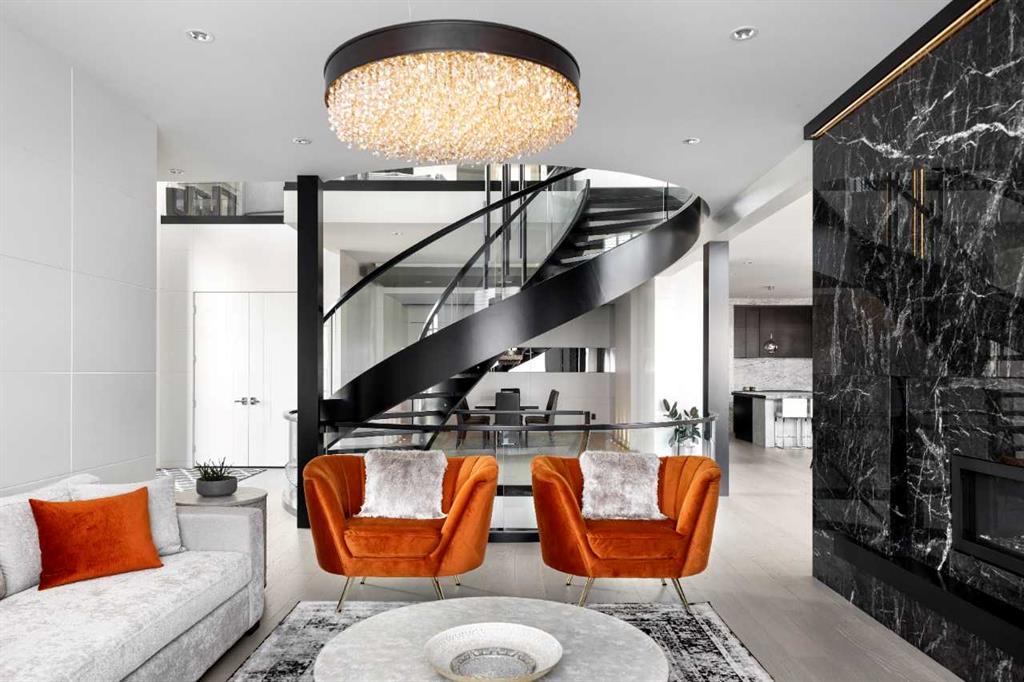31 Aspen Ridge Point SW, Calgary, Alberta, T3H5H9
$ 3,338,881
Mortgage Calculator
Total Monthly Payment: Calculate Now
5
Bed
4
Full Bath
3858
SqFt
$865
/ SqFt
-
Neighbourhood:
South West
Type
Residential
MLS® #:
A2101299
Year Built:
2025
Days on Market:
267
Schedule Your Appointment
Description
"The Pinnacle of Luxury Living” Aspen Point Estates is a master planned development located in the prestigious community of Aspen Woods. This exclusive development will only feature seven estate homes that will be built by Bellaview Homes and designed by Dean Thomas Design Group to curate thoughtfully crafted custom homes. With its amenity abundant location, Aspen Point Estates is minutes away from Rundle College, Webber Academy, Calgary Academy, Aspen Landing Shopping Centre, Westside Recreation Centre, 69 St LRT station and scenic walking paths. Conveniently, it is only a 15 minute drive to downtown Calgary and a quick escape to the beautiful Rocky Mountains. Photo are representative






