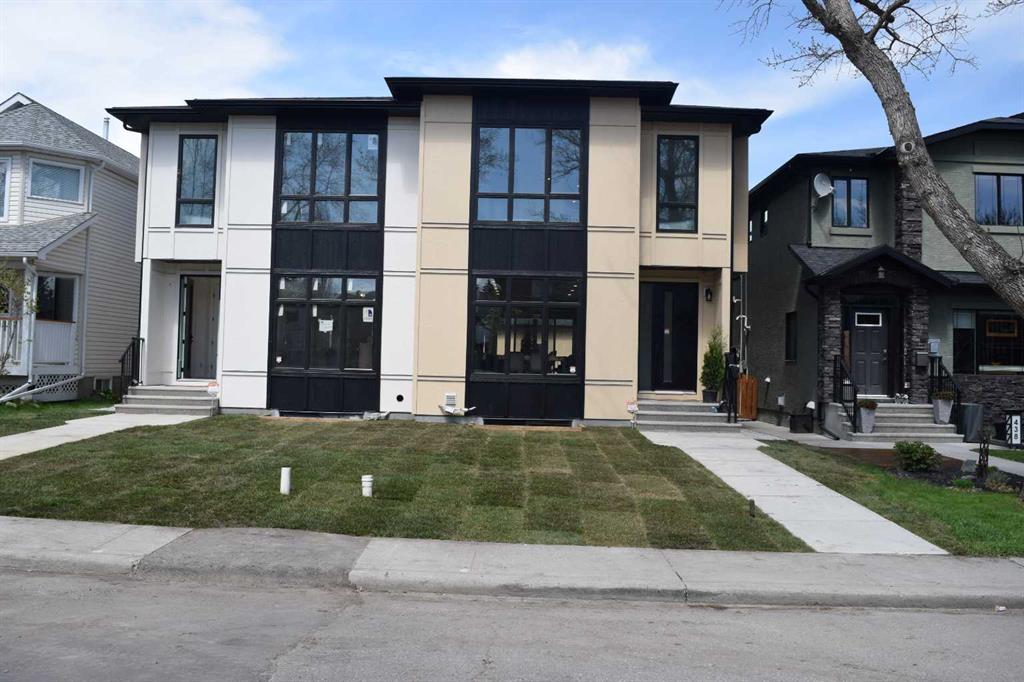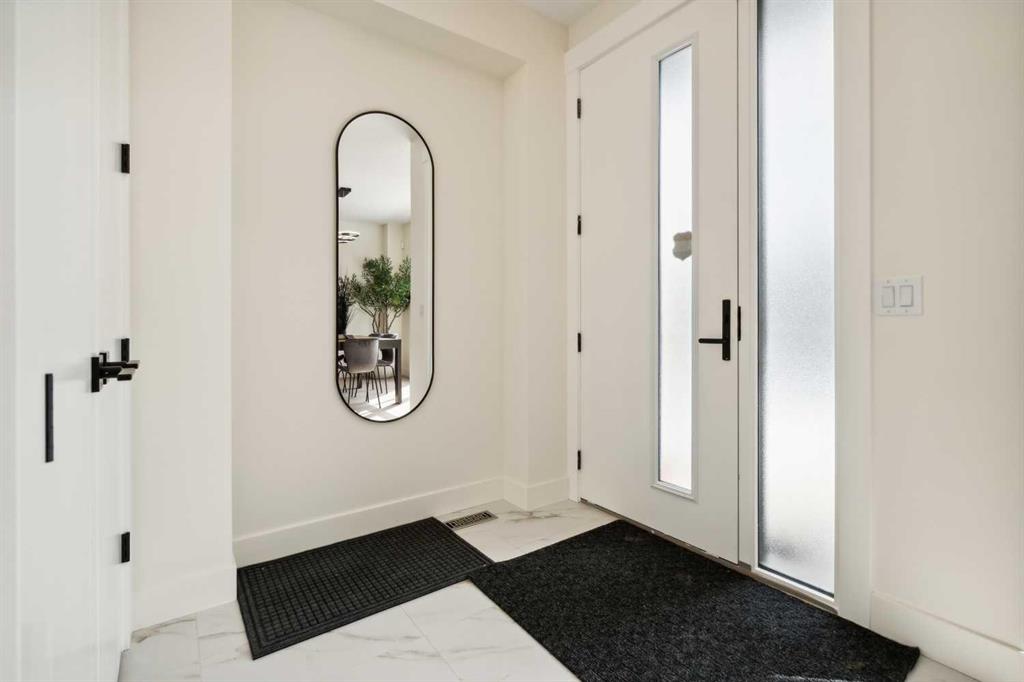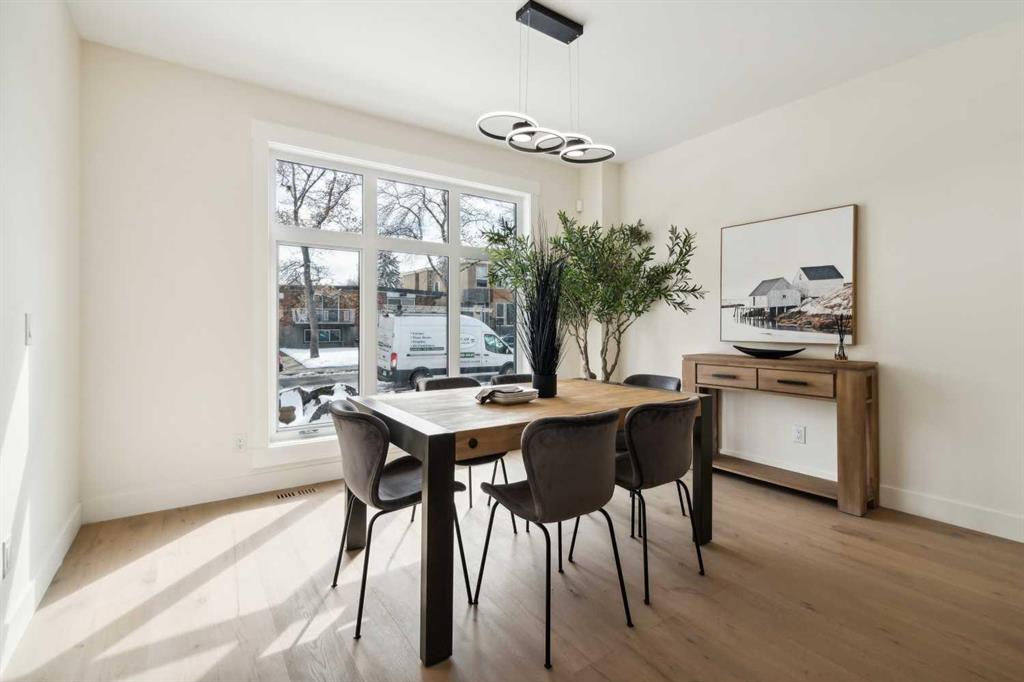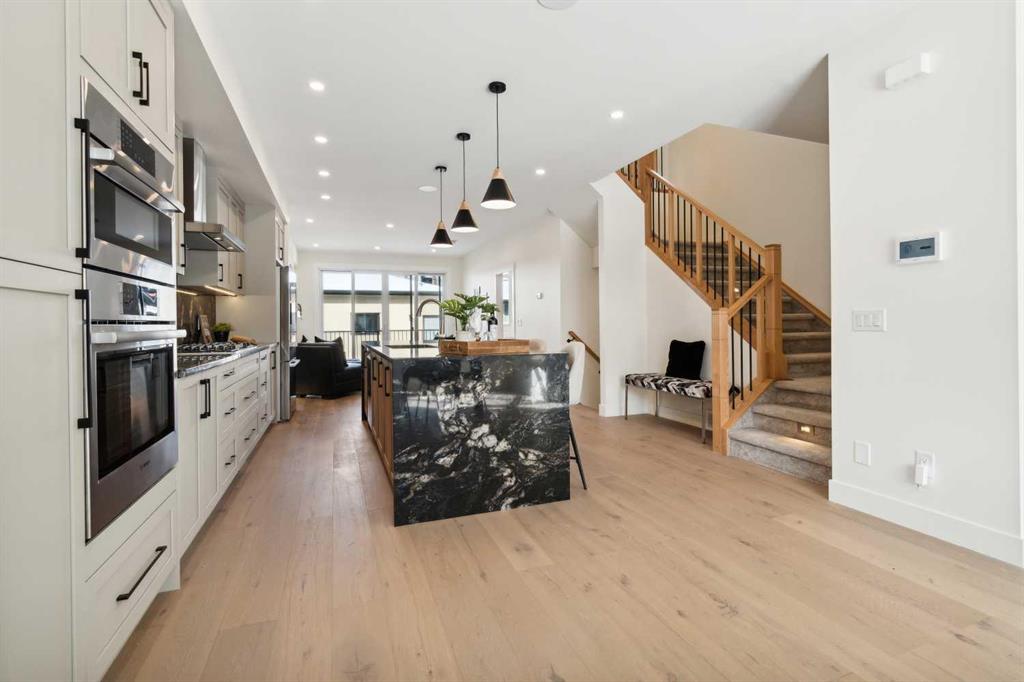440 23 Avenue NW, Calgary, Alberta, T2M 1S4
$ 1,029,000
Mortgage Calculator
Total Monthly Payment: Calculate Now
4
Bed
3
Full Bath
1987
SqFt
$517
/ SqFt
-
Neighbourhood:
North West
Type
Residential
MLS® #:
A2121034
Year Built:
2024
Days on Market:
180
Schedule Your Appointment
Description
Welcome Home to a wonderful, highly upgraded, brand new two story Semi-Detached family home on a quiet street nestled nicely into the ever-popular Mount Pleasant! Pride of workmanship is evident throughout in the high-end finishes and quality craftsmanship. This home features oak hardwood flooring with gleaming tiles at both entries. The kitchen showcases exquisite granite counters with a double waterfall island. The kitchen is a chef’s dream with a five burner gas cook top, a Bosch oven and microwave/oven combo unit, and a chimney style hood fan. The living room is centered by a gas fireplace and the large eight foot sliding doors draw in tons of natural light and lead out to a fantastic, private deck. There is a separate mudroom with crafted, built in cabinets and a half bath. Upstairs you will find nine foot ceilings for that comfortable spacious feeling. There are three wonderful bedrooms, each with fully built out walk in closets, The Primary suite has coffered ceilings for a touch of opulence, a fantastic ensuite with free standing tub, in-floor heat, a walk in shower with bench and a separate toilet room. Also on the upper level is the laundry room with LG washer and dryer and a separate wash sink for those tough stains. In the lower level there is a wonderful recreation area with wet bar and space to add your choice of an under counter wine cooler or fridge, a full bathroom and large bedroom with built out walk in closet. The mechanical room features a 75 gallon hot water tank. There is rough in for in-floor heat. The garage is fully insulated; it has 200 amp electric service. This could be a welcoming spot for your EV, a charging station would be so easy here. Likewise it is roughed in for a gas heater to knock the frost off everything. Landscaping and final exterior painting will be completed as soon as the weather permits. There is an elementary school just a block away with a nice park attached. This property is close to shopping and transportation. Confederation Park is less than a 15 minute walk. This is a great property… make it your home!






