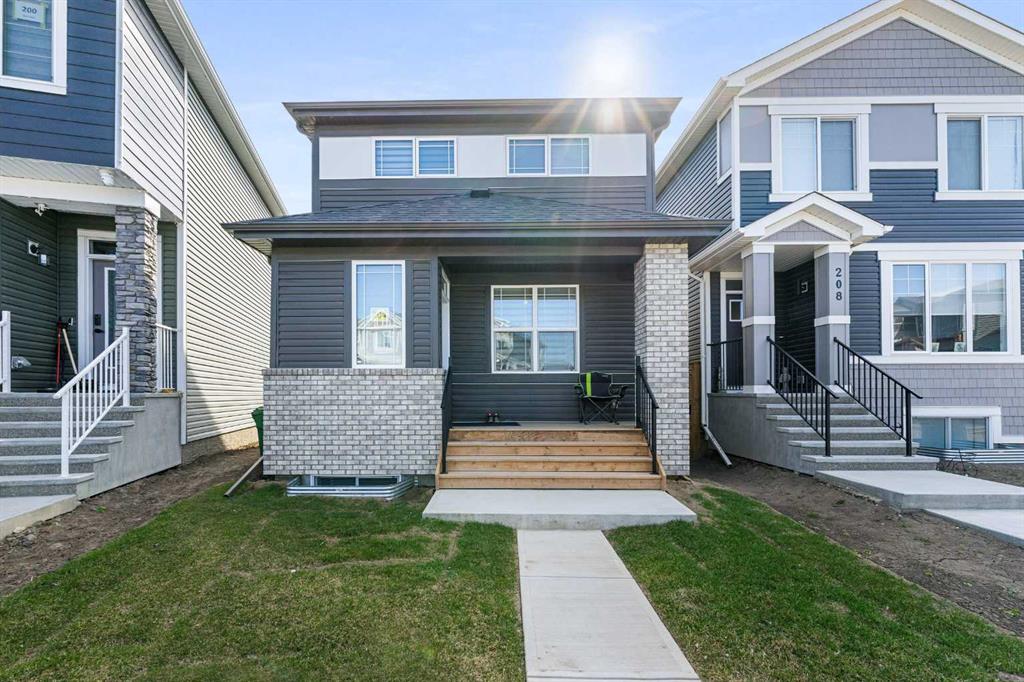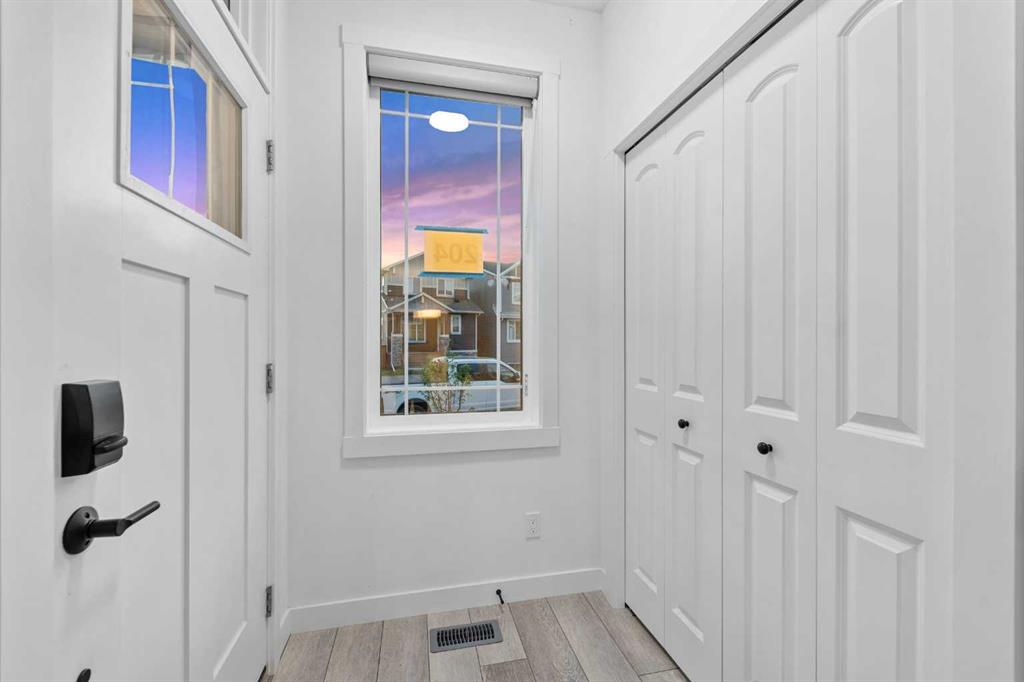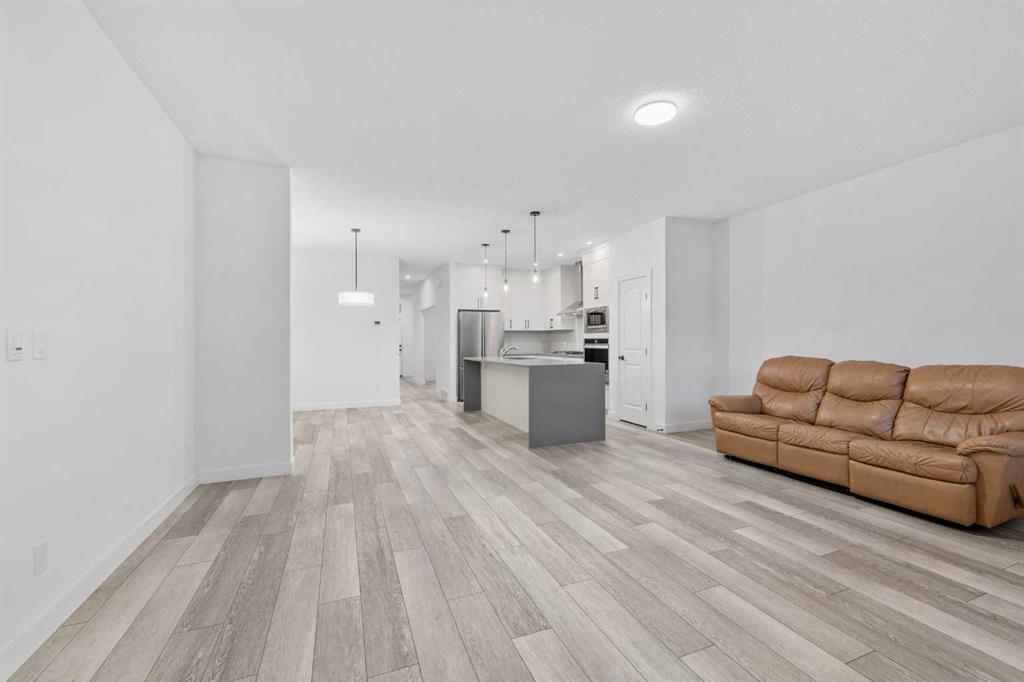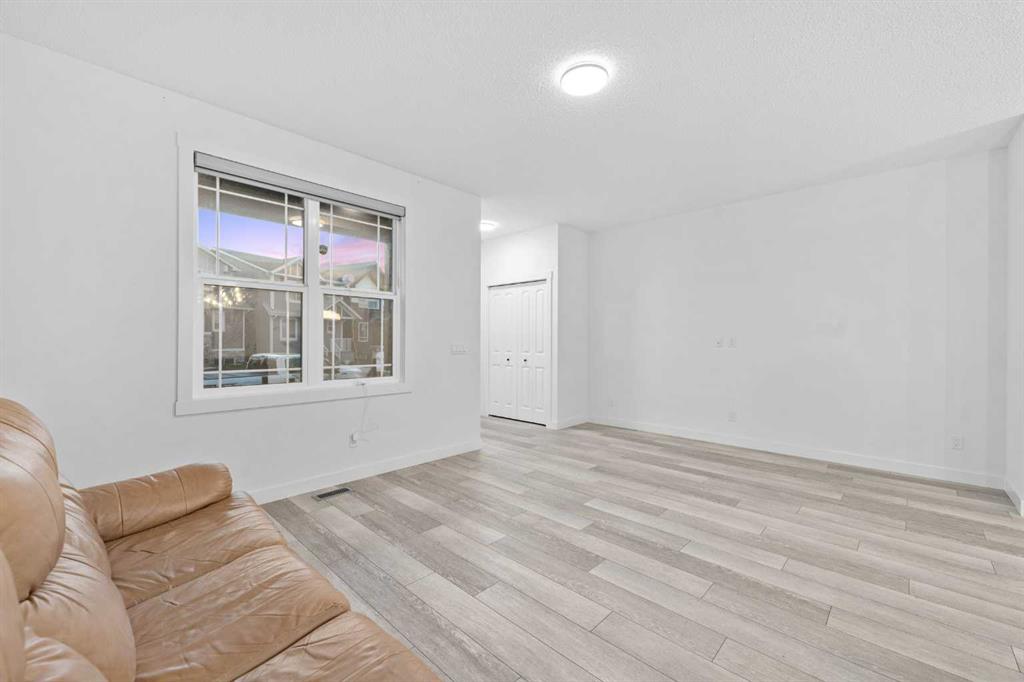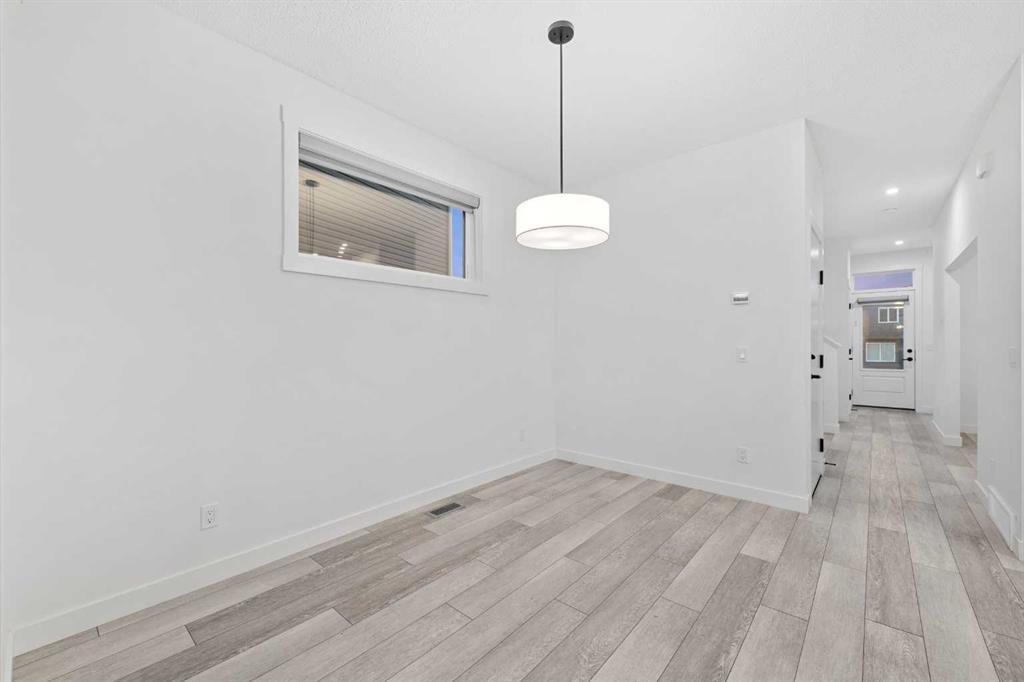204 Seton Villas SE, Calgary, Alberta, T3M 3M2
$ 749,900
Mortgage Calculator
Total Monthly Payment: Calculate Now
4
Bed
3
Full Bath
1962
SqFt
$382
/ SqFt
-
Neighbourhood:
South East
Type
Residential
MLS® #:
A2123259
Year Built:
2022
Days on Market:
30
Schedule Your Appointment
Description
*Legal 1 Bedroom Basement Suite* | 4-Bedrooms | 3.5-Bathrooms | High Ceilings | Full Height Cabinetry | Stainless Steel Appliances | Gas Cooktop | Granite Countertops | Open Floor Plan Main Level | Upper Level Bonus Room | Upper Level Laundry | Side Entry to Legal Basement Suite | Separate Basement Laundry | Pie Shaped Lot | Paved Alley Access | Rear Parking | Close to All Amenities. Welcome to this stunning 2-storey family home boasting 1962 SqFt throughout the main and upper levels with an additional 891 SqFt on the lower level of a 1 bedroom legal basement suite. The main level has a beautiful open floor plan that compliments the size of this home. The kitchen is outfitted with full height cabinets, built-in stainless steel appliances, a gas cooktop, pantry and centre island with room for barstool seating. The open kitchen, dining and living rooms are great for entertaining friends and family. The main level is bright with large windows, high ceilings, pendant and pot lighting. The office is a great addition to the main level for anyone with a work-from-home lifestyle. This space could easily be used for a formal dining room, kid's playroom or a space for overnight guests. This level is complete with a 2pc bath. Upstairs holds 3 bedrooms, 2 bathrooms, a large family room and laundry. The primary bedroom is spacious and is complimented with a walk-in closet and 5pc ensuite. Bedrooms 2 & 3 on this upper level are both a great size and share the main 4pc bath with a tub/shower combo. The upper level family room is a great addition to your family's living space. The laundry being located near the bedrooms is a bonus as its only steps away. Downstairs is a 1 bedroom legal basement suite with a separate side entrance has an incredible amount of storage; both hall closets and under the stairs. The open floor plan kitchen, dining and living rooms paired with high ceilings emphasize the space of this lower level. The kitchen is outfitted with full height cabinetry, stainless steel appliances, granite countertops and a breakfast bar with barstool seating for small meals. The large bedroom has double door closets and the 4pc bathroom has a deep tub. This lower level also is outfitted with its own stacked front loading washer/dryer in a hall laundry! The furnace room is in a shared space in the basement for access to both the main and upper levels when needed. This beautiful home has a great backyard and rear parking accessed through the rear lane. The location can't be beat; 204 Seton Villas is located blocks from shopping, parks, playgrounds and walking paths! With easy access to Deerfoot Trail, this home is a quick commute to work and school. Hurry and book a showing at this incredible home today!


