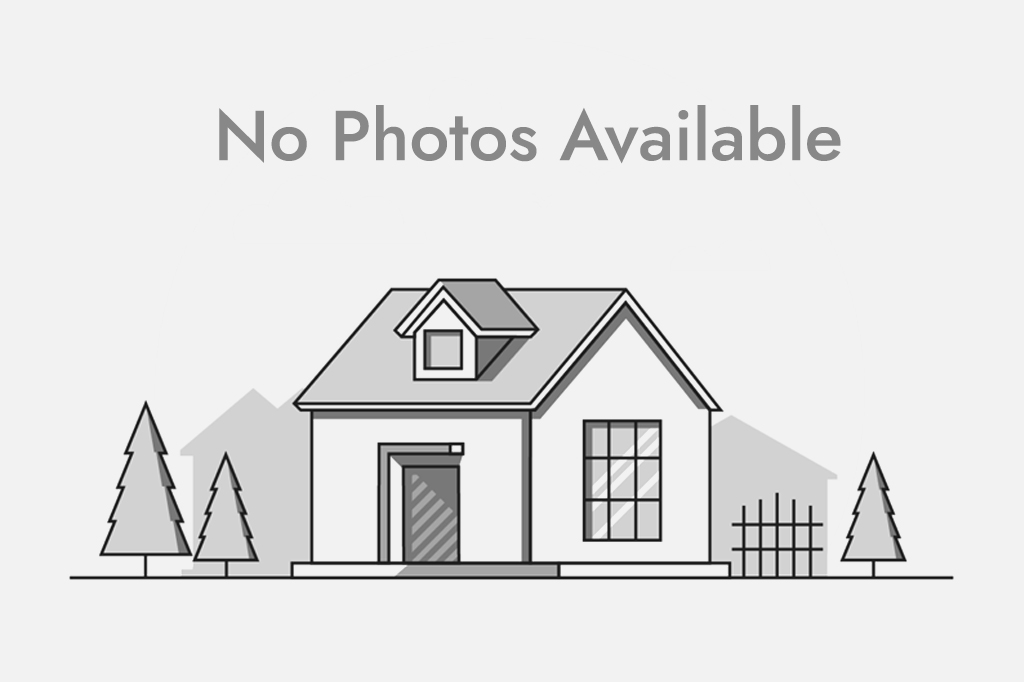, Calgary, Alberta, T2M 2K2
$ 639,900
Mortgage Calculator
Total Monthly Payment: Calculate Now
3
Bed
3
Full Bath
1532
SqFt
$417
/ SqFt
-
Neighbourhood:
North West
Type
Residential
MLS® #:
A2124858
Year Built:
2017
Days on Market:
213
Schedule Your Appointment
Description
Experience sophistication and contemporary elegance in this semi-detached house with NO CONDO FEE, nestled in the highly desirable Tuxedo community. Boasting a generous 1961 sq ft of meticulously designed living space, this home exudes modern luxury at every turn with aluminum twin sealed windows . Step inside to discover a welcoming full-width terrace at the entrance, leading to a spacious living room featuring a cozy gas fireplace. The sleek quartz kitchen is adorned with ample pantry cabinets, perfect for culinary enthusiasts. On the second floor, two generously sized bedrooms await, each with expansive closets, accompanied by a full bath and convenient laundry facilities. Ascend to the top floor to retreat to the master suite, highlighted by an 8’ patio door opening onto a private terrace. The master suite is further enhanced by a lavish walk-in closet and a spa-like ensuite boasting double sinks and a luxurious 36”x60” shower. The fully finished lower level offers versatility with a fourth bedroom, full bath, and a flexible living area. Conveniently located close to downtown, SAIT, shopping, parks, and schools.

