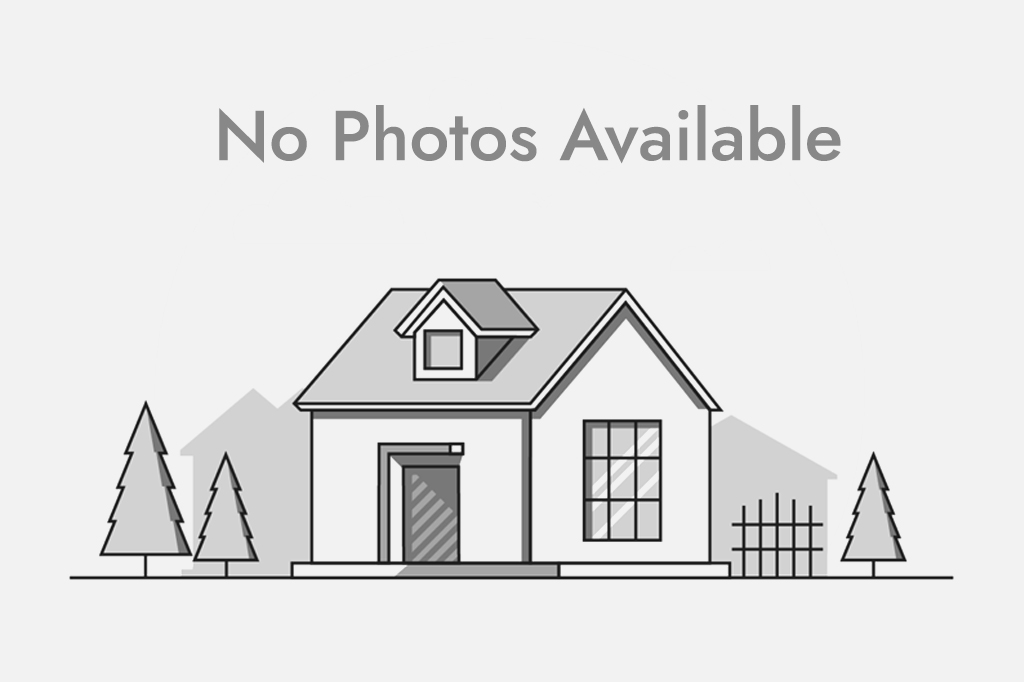, Calgary, , T3A 6L4
$ 479,900
Mortgage Calculator
Total Monthly Payment: Calculate Now
3
Bed
2
Full Bath
0
SqFt
$0
/ SqFt
-
Neighbourhood:
Type
Residential
MLS® #:
A2125630
Year Built:
Days on Market:
135
Schedule Your Appointment
Description
*Attention Investors and First-Time Home Buyers!** Secure this property now and enjoy the flexibility of a later closing date. Tenants are set to vacate in February 2025, giving you the perfect opportunity to plan your next steps. Welcome to this charming townhome in Hidden Valley, designed to resemble a semi-detached home! From the moment you step inside, the vaulted entryway and open floor plan invite you into a space perfect for hosting and gathering. The main level features beautiful maple hardwood floors and a cozy corner electric fireplace, creating the ideal setting for relaxing evenings. The kitchen is both functional and stylish, with ceramic tile flooring, a corner walk-in pantry, and a raised eating bar. Upstairs, you’ll find three spacious bedrooms, including a versatile central area that can be used as a study nook or extra seating. The master bedroom offe

