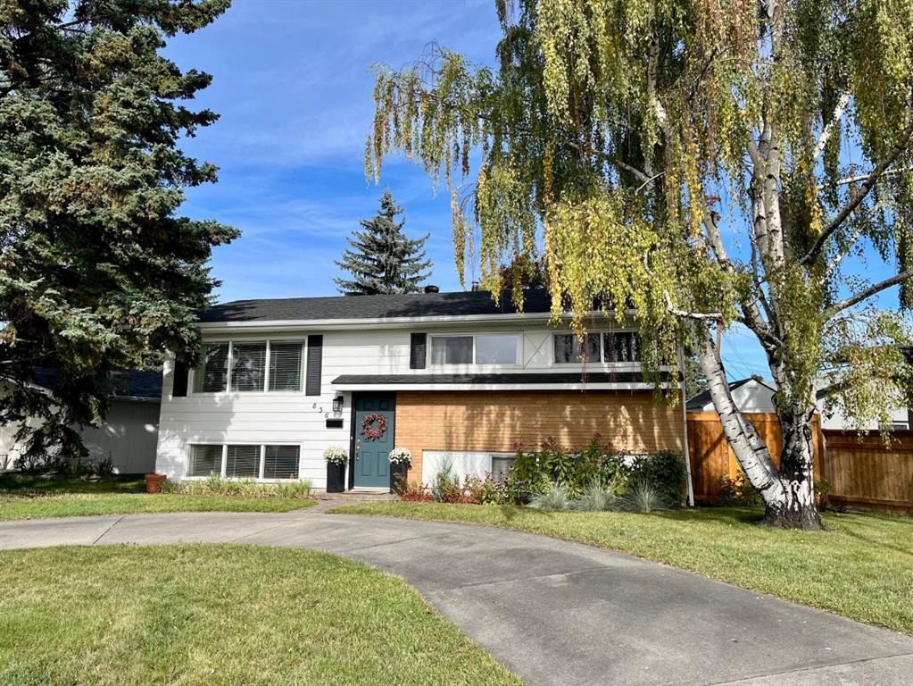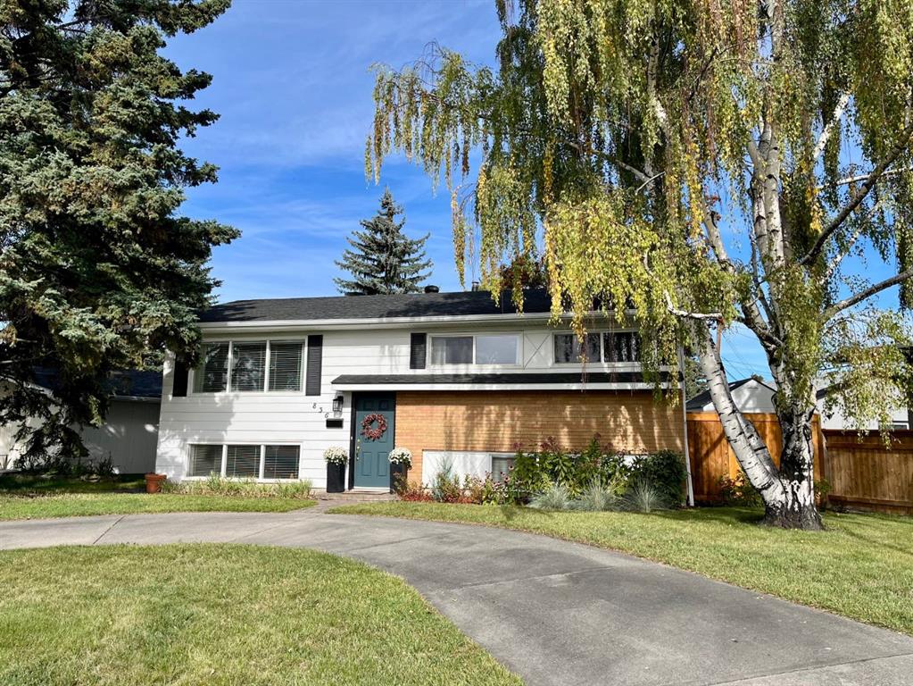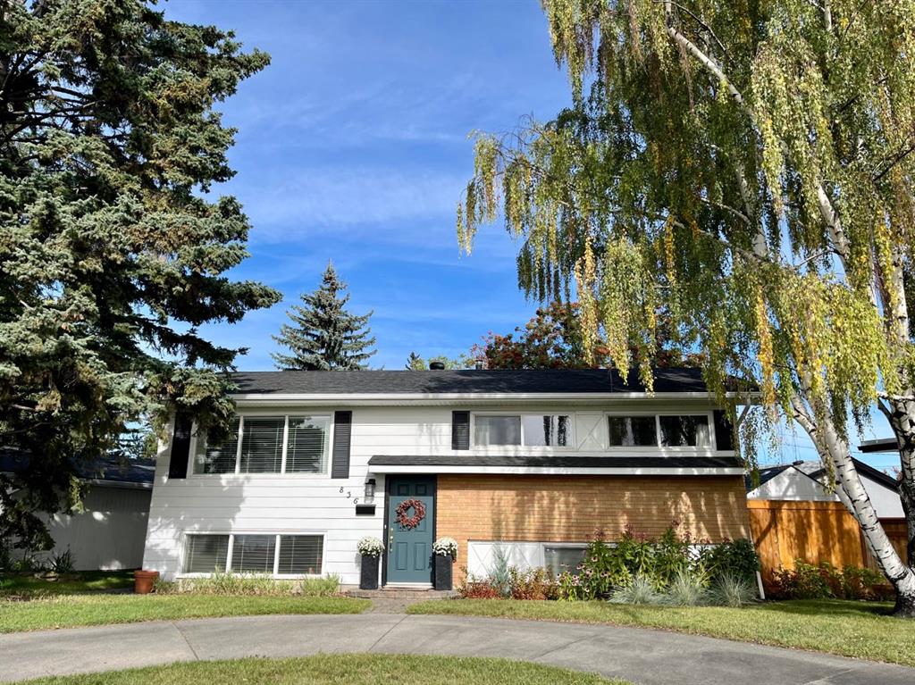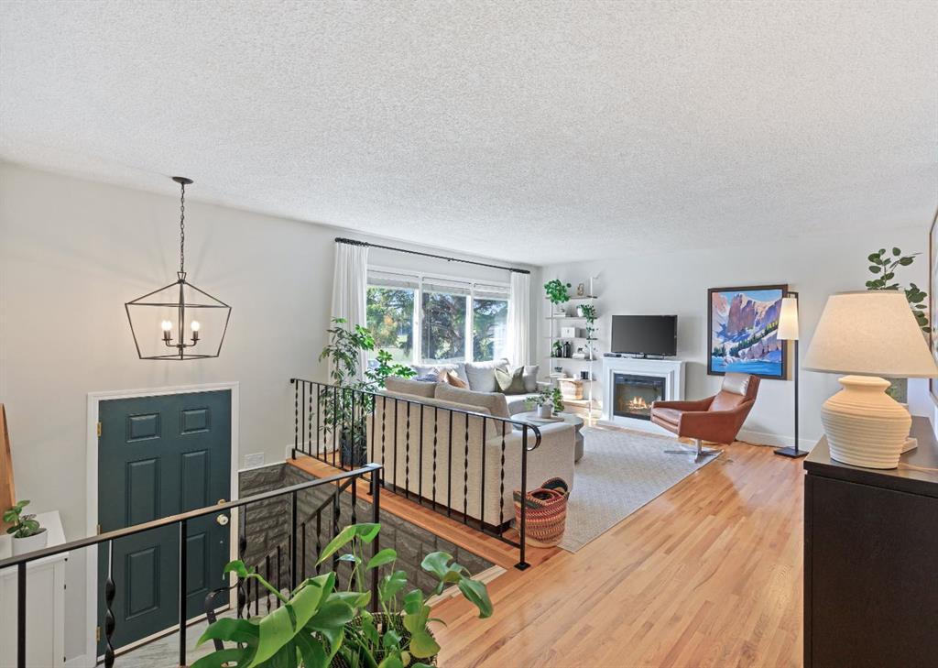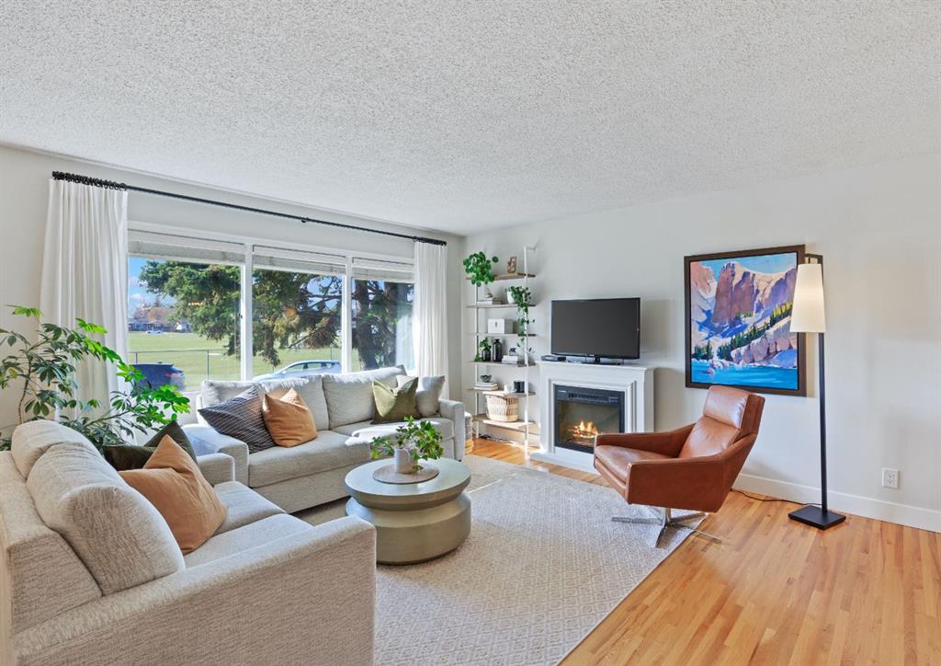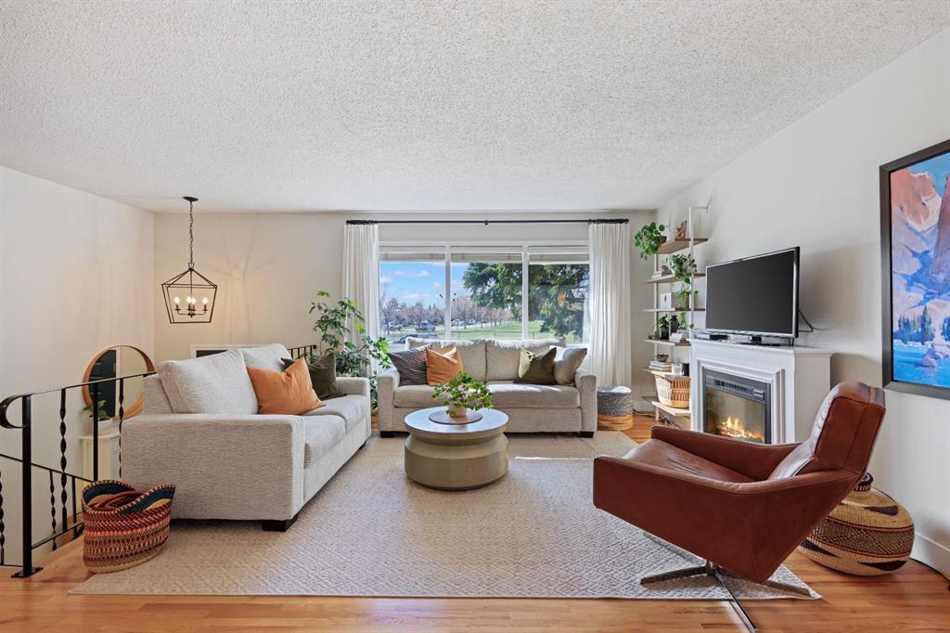836 94 Avenue SE, Calgary, Alberta, T2J0G3
$ 680,000
Mortgage Calculator
Total Monthly Payment: Calculate Now
4
Bed
2
Full Bath
1029
SqFt
$660
/ SqFt
-
Neighbourhood:
South East
Type
Residential
MLS® #:
A2129890
Year Built:
1963
Days on Market:
10
Schedule Your Appointment
Description
Welcome to your dream home in the desirable community of Acadia! This beautifully updated bi-level house boasts 4 bedrooms and 2 full baths, making it ideal for families or anyone looking for extra space, or a home office! Step inside to discover a bright and inviting living area along with a recently upgraded kitchen. With modern finishes, sleek countertops, and stainless steel appliances, this kitchen is perfect for your everyday cooking needs and also leads out onto the rear deck for outdoor cooking on your bbq! The main floor features three well-appointed bedrooms and a stunning, newly renovated bathroom, while the lower level with an abundance of natural light offers great additional living space with an additional bedroom and a second full bath, perfect for guests or a growing family. Outside, enjoy your very own backyard oasis, this very private yard is fenced for the family pets, and has plenty of space for outdoor gatherings. You'll never be short on parking with a double detached garage in the rear of the property and a pull through driveway in the front! Situated in a vibrant neighborhood, this home is across the street from a school and playground with plenty of additional parks, schools, and shopping near by! With quick access to main roadways, commuting is a breeze, and you're only minutes from all the amenities of Deerfoot Crossing, as well as the Calgary Farmer's Market and Sue Higgins off-leash dog park!. Don’t miss the opportunity to make this beautifully updated bi-level house your forever home in Acadia! Schedule a showing today!

