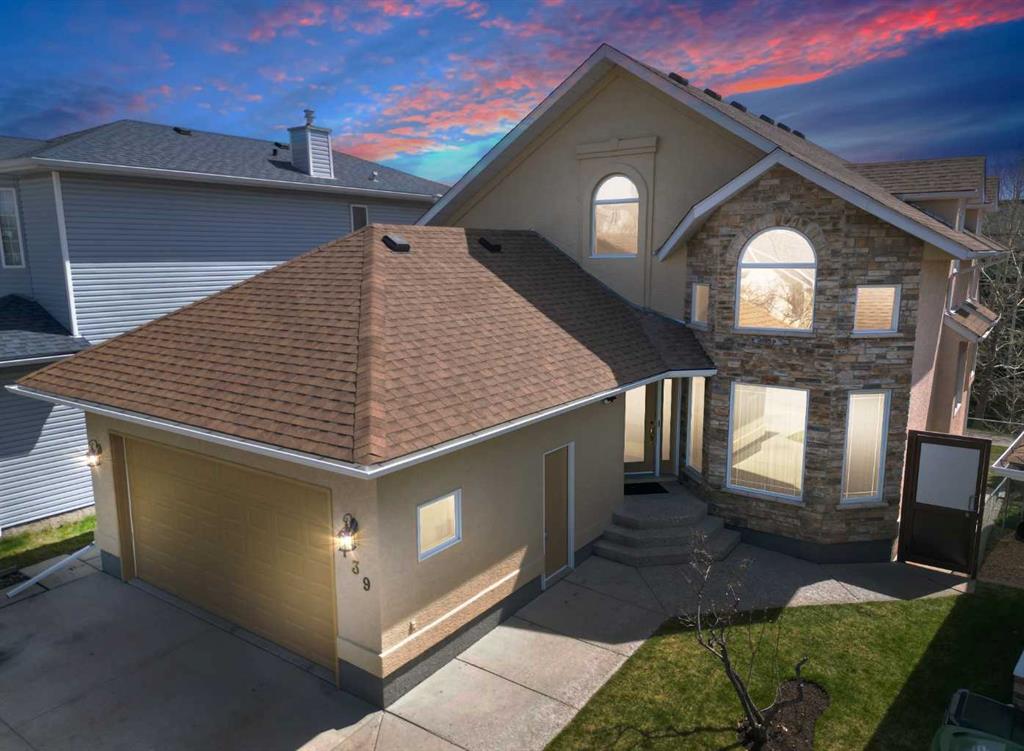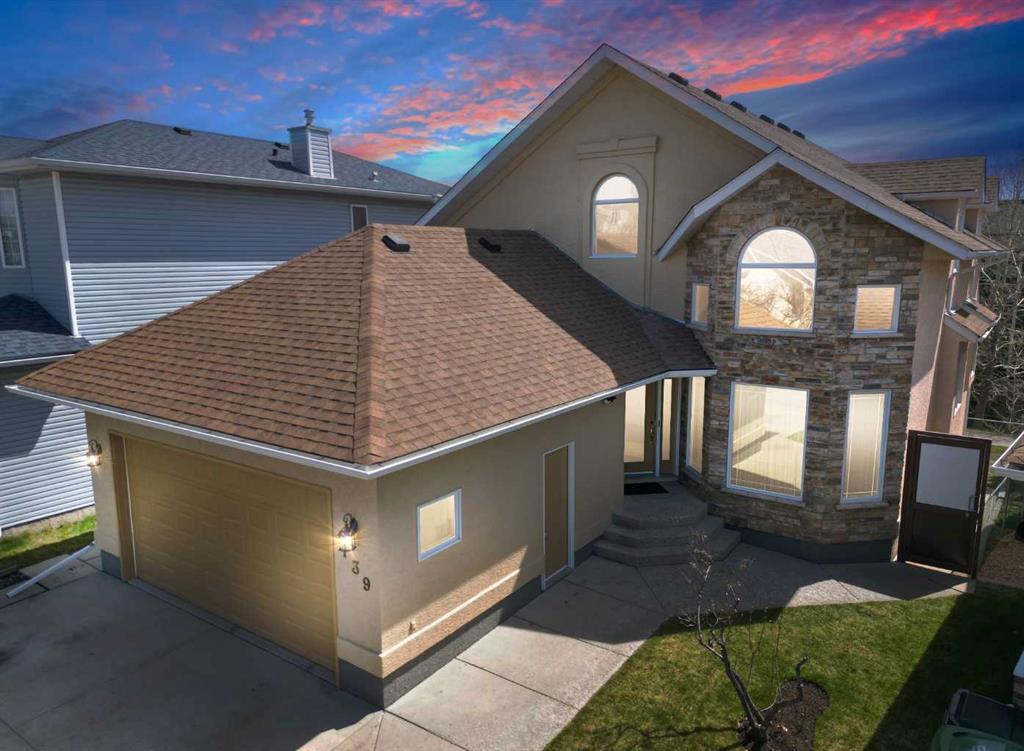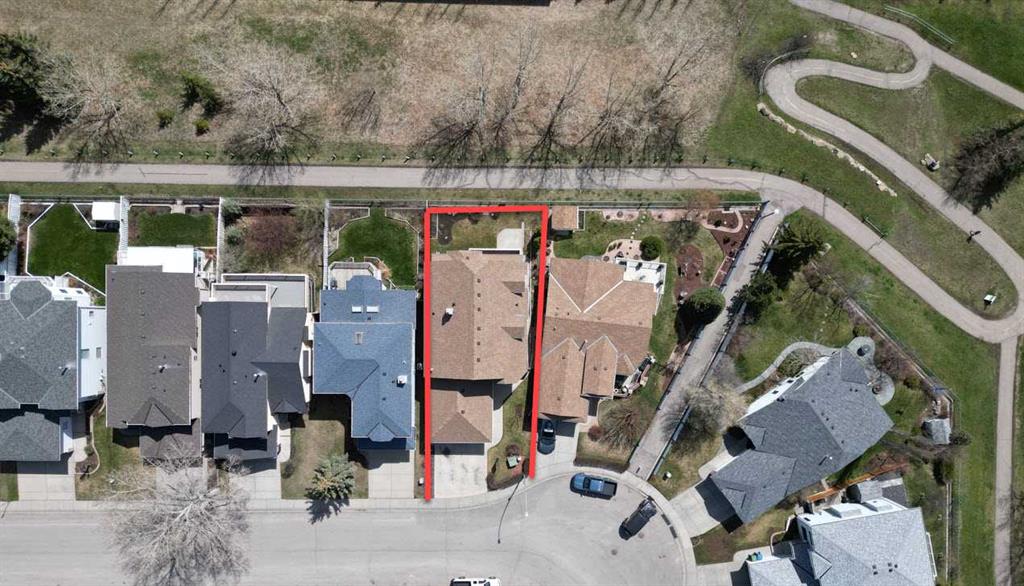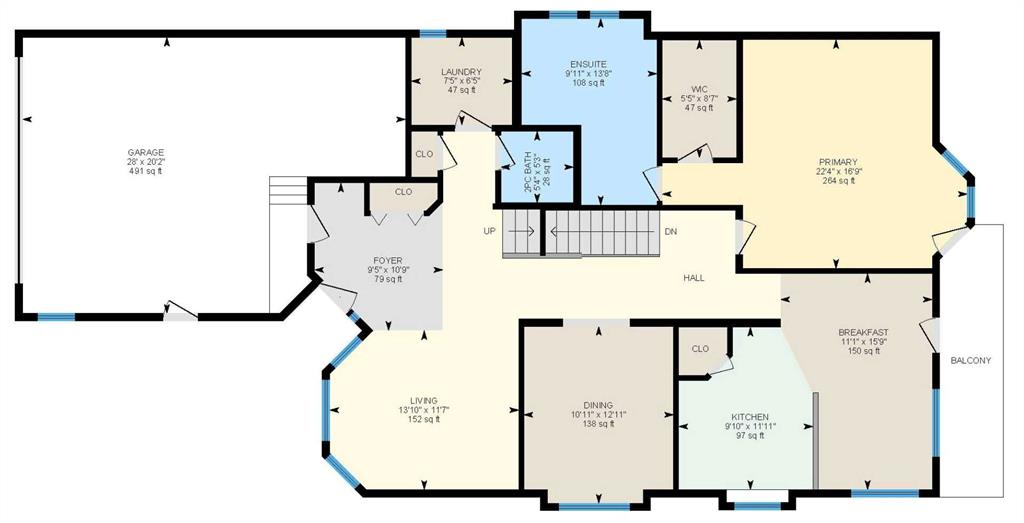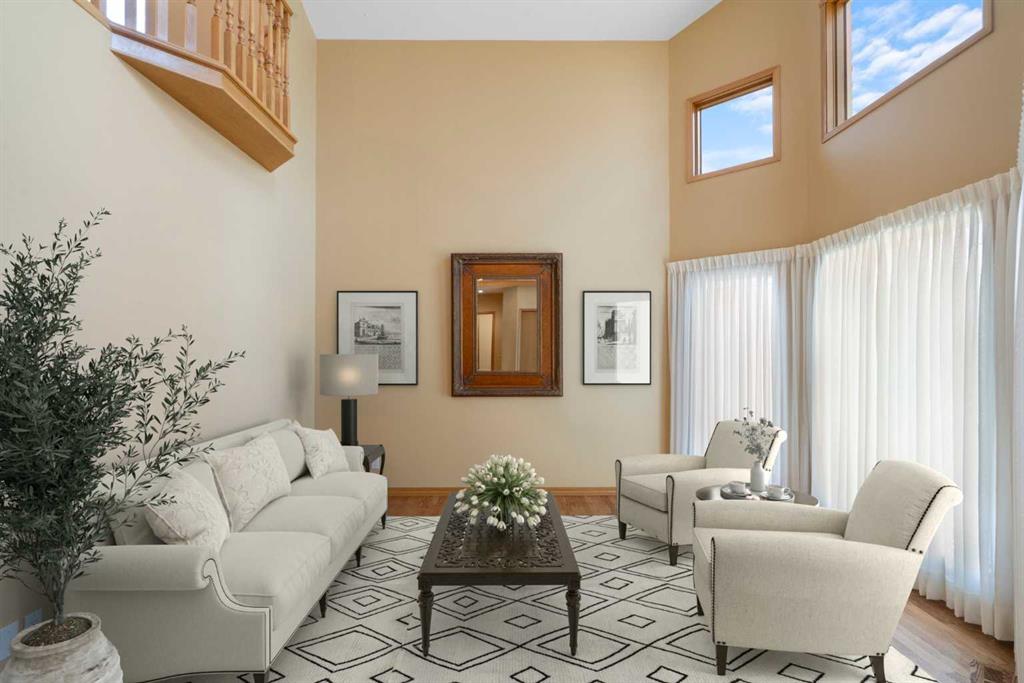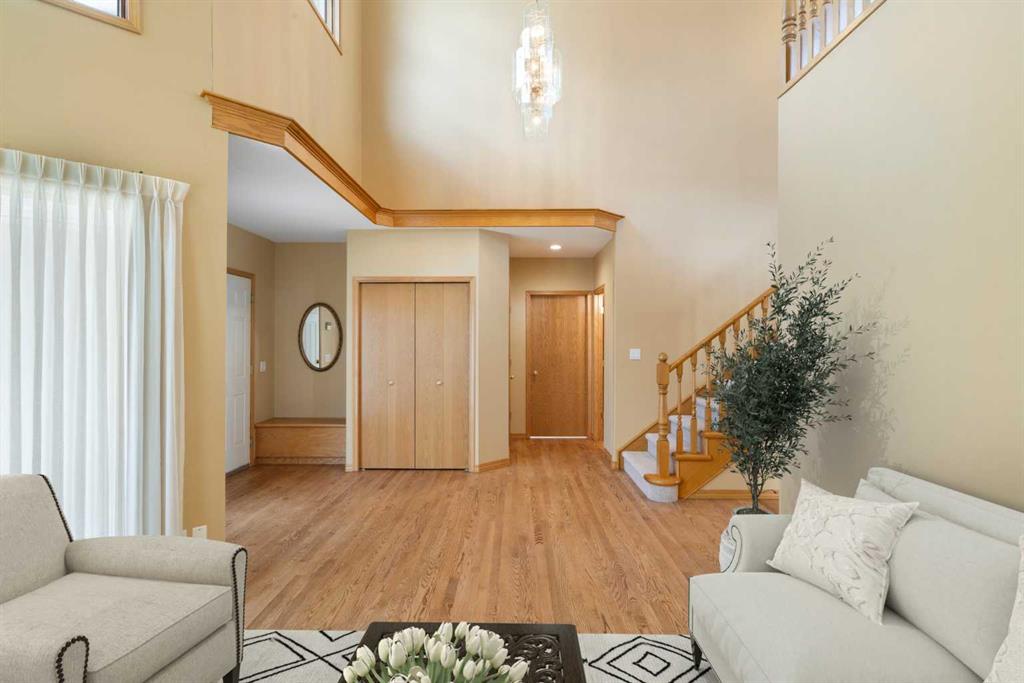139 Arbour Wood Close NW, Calgary, Alberta, T3G 4B3
$ 898,898
Mortgage Calculator
Total Monthly Payment: Calculate Now
4
Bed
3
Full Bath
2592
SqFt
$346
/ SqFt
-
Neighbourhood:
North West
Type
Residential
MLS® #:
A2135523
Year Built:
1997
Days on Market:
28
Schedule Your Appointment
Description
139 Arbour Wood Close NW – A Rare Opportunity To Acquire The Builder's Own Home | 3,994 SF Developed | Custom-Built & Originally Designed As A Walkout Bungalow With 20 Ft Vaulted Ceilings To The Loft, Allowing Natural Light To Illuminate The Entire Home | Everything Is On The Main Floor (1,504 SF) Living Room, Formal Dining Room, Kitchen With An Oversized Breakfast Eating Area, Garden Door To Balcony With Gas BBQ Hook Up, Primary Bedroom With Door To Balcony, Walk-In Closet, 6 Pce Ensuite with New Vanity, Sinks, Quartz Counter Top & Toilet (2024) | Main Floor Laundry Room With New Tile Flooring (2024) | New 2 PCE Bathroom (2024) | The 1,088 SF Loft – Original Design Was Expanded To Capture Both South/West Mountain Views With Two Additional Guest Bedrooms, 4 Pce Bathroom, Library With Built-In Oak Shelving PLUS! There Is Another 300+ SF Of Developable Space | Fully Developed Walk Out Basement (1,402 SF) With Radiant Floor Heating (Boiler System), Features Brand New Flooring (2024), Brand New Bathroom With Walk-in Shower (2024), Extra Large Office Area Or Bedroom, European Style (Temperature Controlled) Cold Storage Room, & Recreation Or Media Room With Space For A 6' X 12' Pool Table, Gas Line Ready For A Feature Wall Fireplace, Garden Doors To Concrete Patio With 2nd Gas BBQ Hookup & Much Much More! Nothing But The Best With Four (4) 12 Inch Steel I-Beams, Copper Plumbing & Roughed In Sound Throughout The Home | Recently Updated With New Roof (2022), New High-Efficiency Furnace & Central Air Conditioning (2023), Completely Refinished Hardwood Floors With Commercial High Traffic Water Based Finish (2024), New Carpets (2024), Plus So Much More! A Home That Has Never Had Pets Or Smoking | Walking Score Of 88 - Easy Walking Distance To Shops, Schools & 11 Minutes To Crowfoot LRT Station | Listing Agent Is Related To The Seller.

