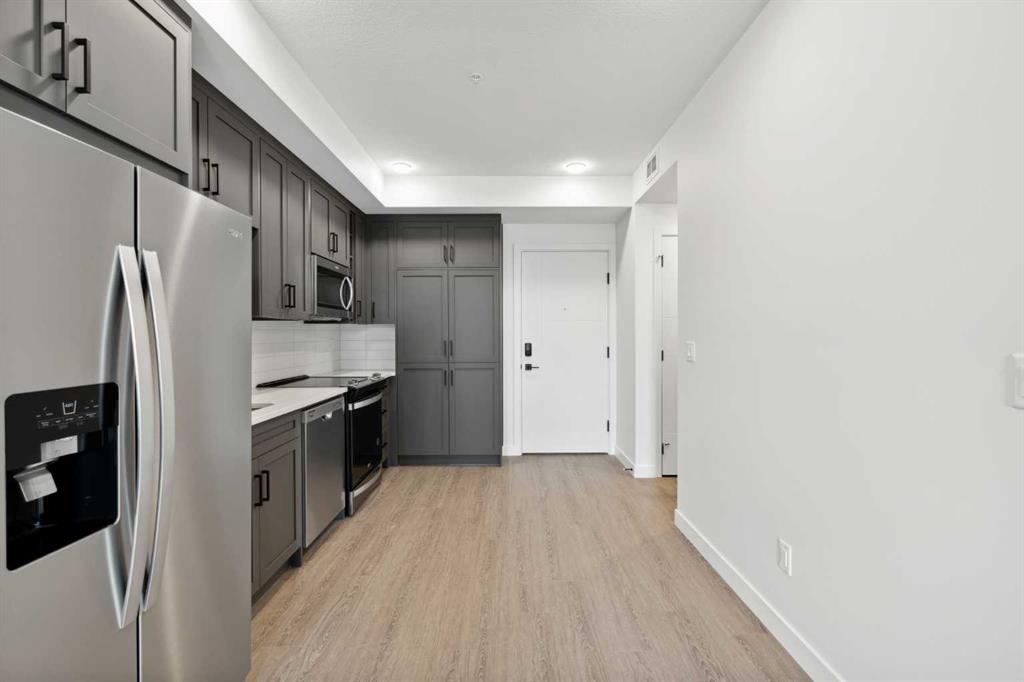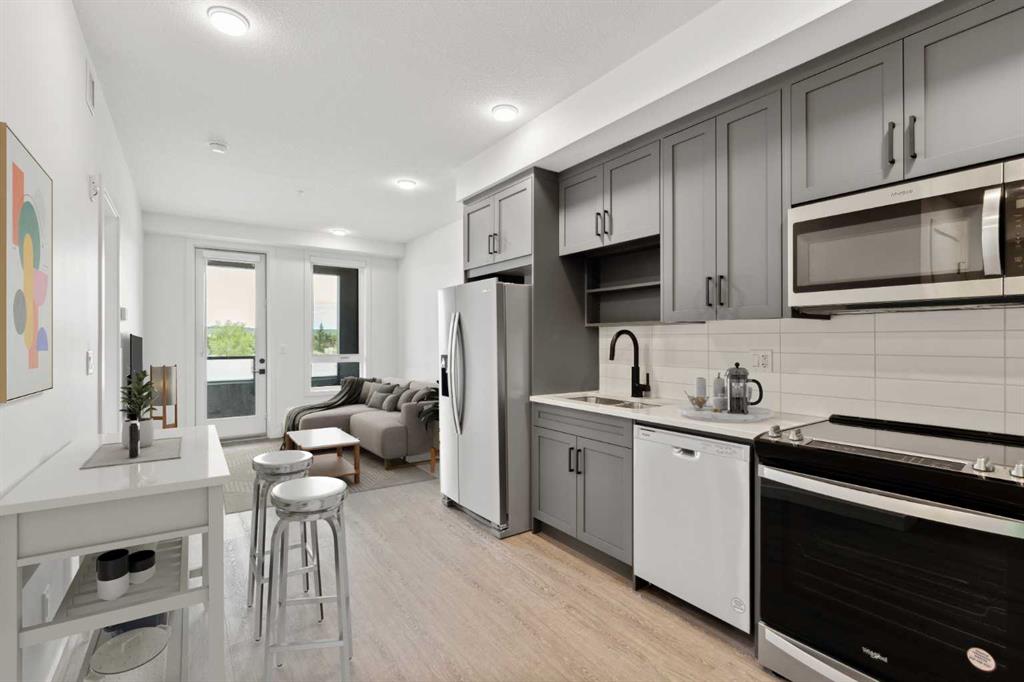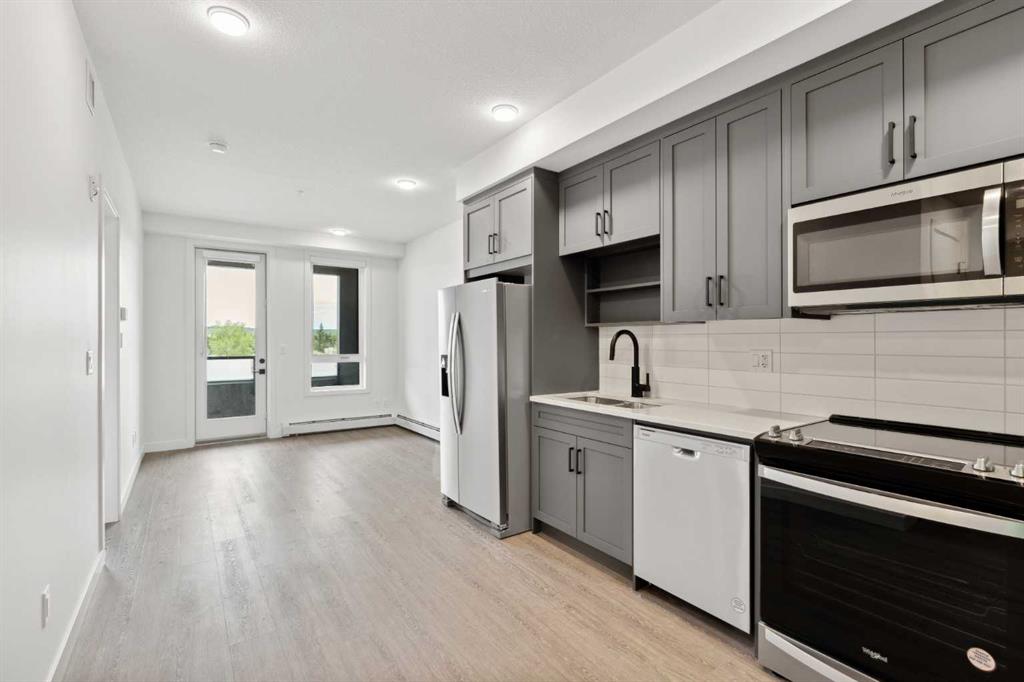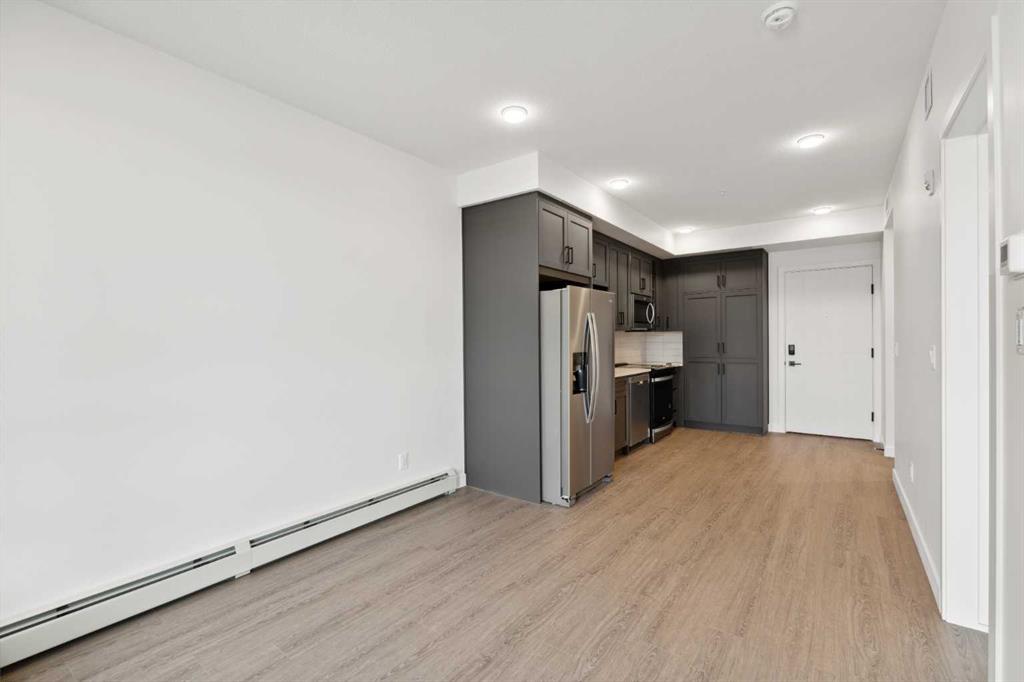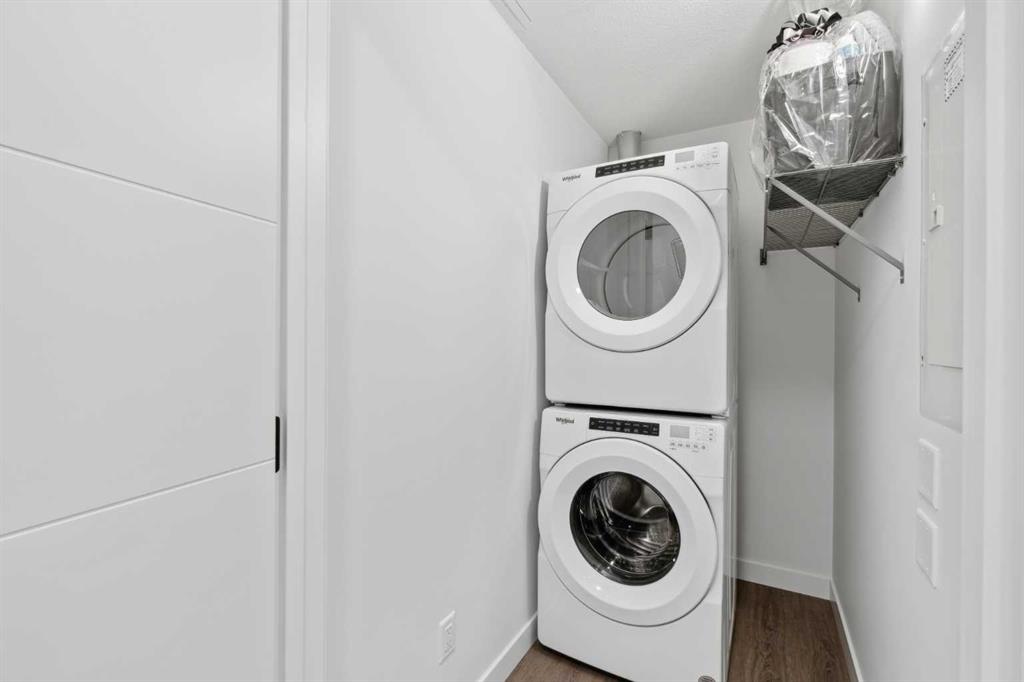320, 3932 University Avenue NW, Calgary, Alberta, T3B 6K3
$ 310,000
Mortgage Calculator
Total Monthly Payment: Calculate Now
1
Bed
1
Full Bath
504
SqFt
$614
/ SqFt
-
Neighbourhood:
North West
Type
Residential
MLS® #:
A2138341
Year Built:
2024
Days on Market:
119
Schedule Your Appointment
Description
Experience the pinnacle of urban living in Calgary's lively University District! This chic 1-bedroom, 1-bathroom condo offers a blend of comfort and modern convenience, perfect for students. Located in a vibrant and youthful neighbourhood, the unit features a sleek open-concept layout that seamlessly merges the kitchen, dining, and living areas. The kitchen is equipped with floor-to-ceiling cabinets, stainless steel appliances, and ample storage, marrying both functionality and style. Enjoy the convenience of in-suite laundry with extra storage, and a bright 3-piece bathroom. The Argyle building is designed for a walkable lifestyle, ensuring you can easily access everything you need. The prime location is ideal for students, first-time homebuyers, medical professionals, and investors, being close to the University of Calgary, Alberta Children's Hospital, and Foothills Hospital. You'll love the abundance of amenities just steps away, including a cineplex, skating rink, trendy restaurants, bars, and shops. Plus, having a Shoppers Drug Mart, dental office, and floral boutique on the main floor makes everyday living incredibly convenient. Embrace the best of modern urban living in this beautifully designed condo in Calgary's University District. Schedule your showing today!


