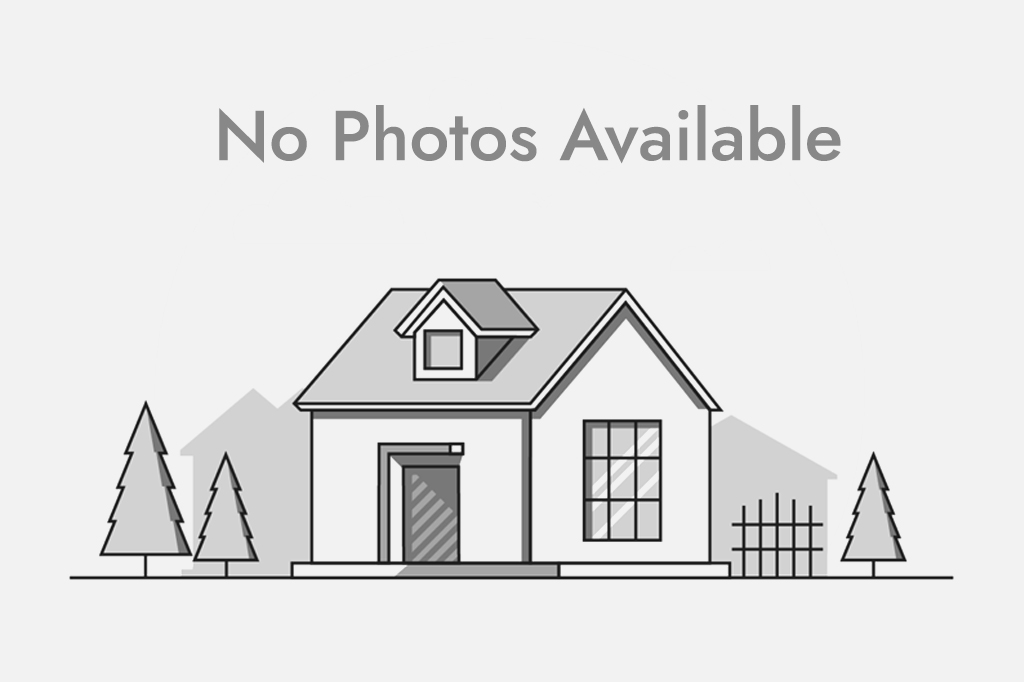, Calgary, Alberta, T3M 2H6
$ 610,000
Mortgage Calculator
Total Monthly Payment: Calculate Now
3
Bed
2
Full Bath
1701
SqFt
$358
/ SqFt
-
Neighbourhood:
South East
Type
Residential
MLS® #:
A2138956
Year Built:
2016
Days on Market:
8
Schedule Your Appointment
Description
Fantastic Half-Duplex, immaculate and like new with NO CONDO FEES!!!! Huge lot backing onto green space, dog park, shopping nearby and on a quiet keyhole location at the end of the cul-de-sac. Whole house has been recently painted white with some black feature walls throughout the home. Bright updated foyer with hooks and bench added, up the stairs to the open concept living room with sleek linear contemporary electric fireplace, built-in shelving added around the updated mantel, large picture window and sliding doors to maintenance free decking and patio. Fireplace built-in to the patio and an open free standing framed area with levelled sand fits your 12 foot round pool. Spacious kitchen, large island and eating bar, corner pantry, quartz counters, stainless steel upgraded appliances, lots of ceiling height cabinetry and hood/fan microwave. Upper-level open concept loft (with secret hide away for kids to play or extra storage) and recessed wall for TV and console display. Two kids bedrooms currently used as office/den. 4 pc main bathroom. Primary bedroom with high, character sloped vaulted ceilings and ceiling fan, large walk-in closet and 3 piece ensuite with shower having a barn style glass door. Lighting fixtures, door handles, hinges and stair rails throughout the home have been updated. Unspoiled basement ready for the next owner to design for their family needs. Quick access to Deerfoot, Stoney Trail, walking distance to shops and restaurants, minutes to the Seton YMCA, library, schools and theatre. Fantastic opportunity to make this gem your next home!

