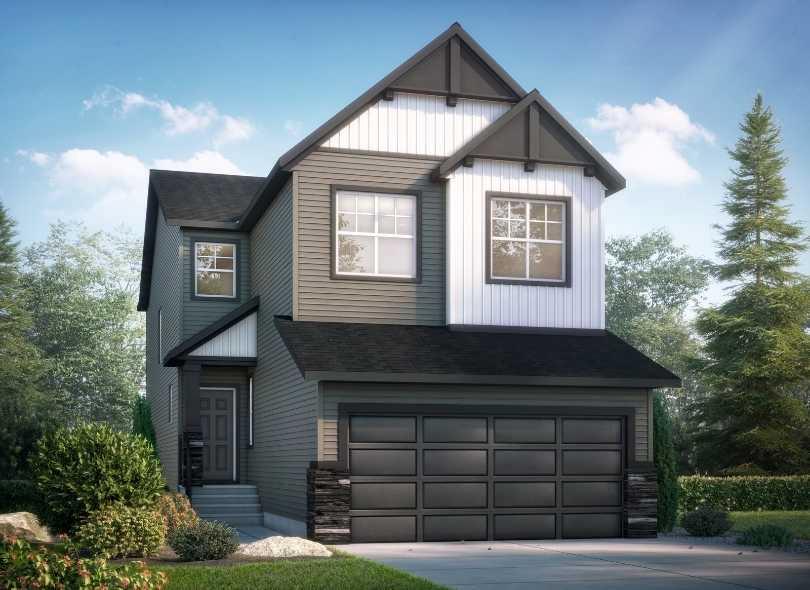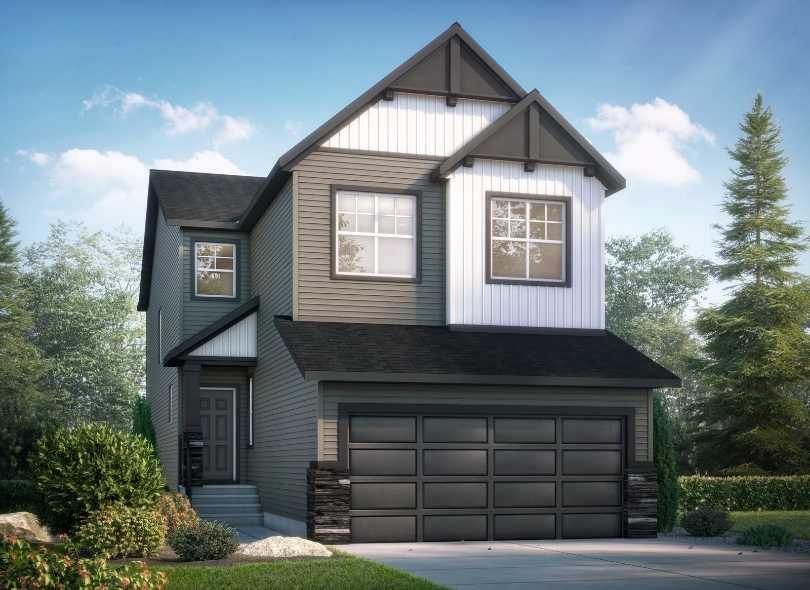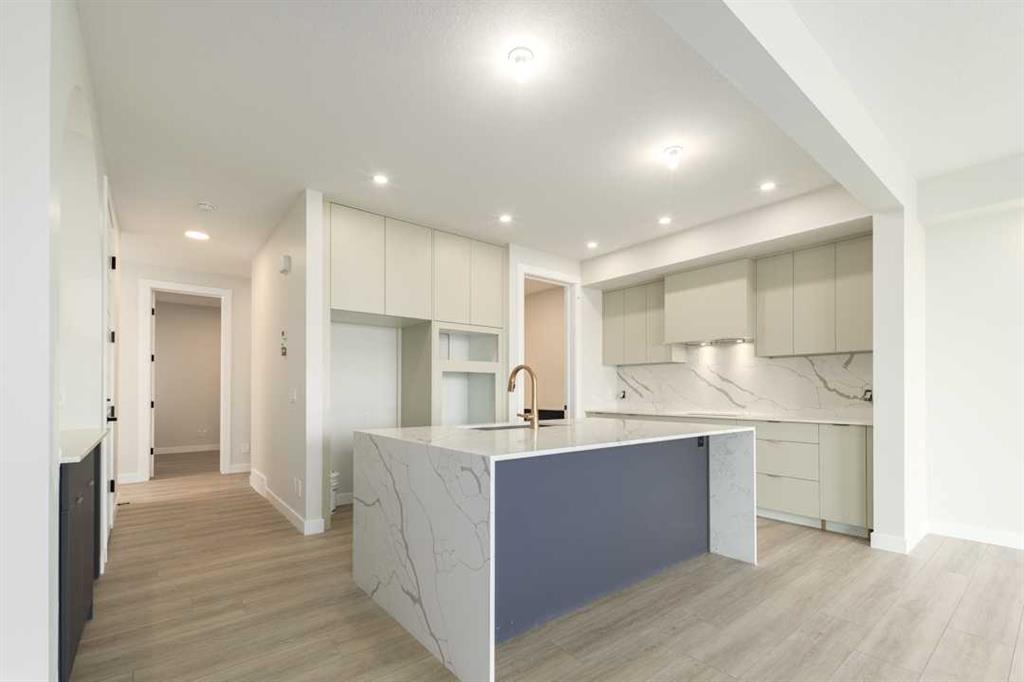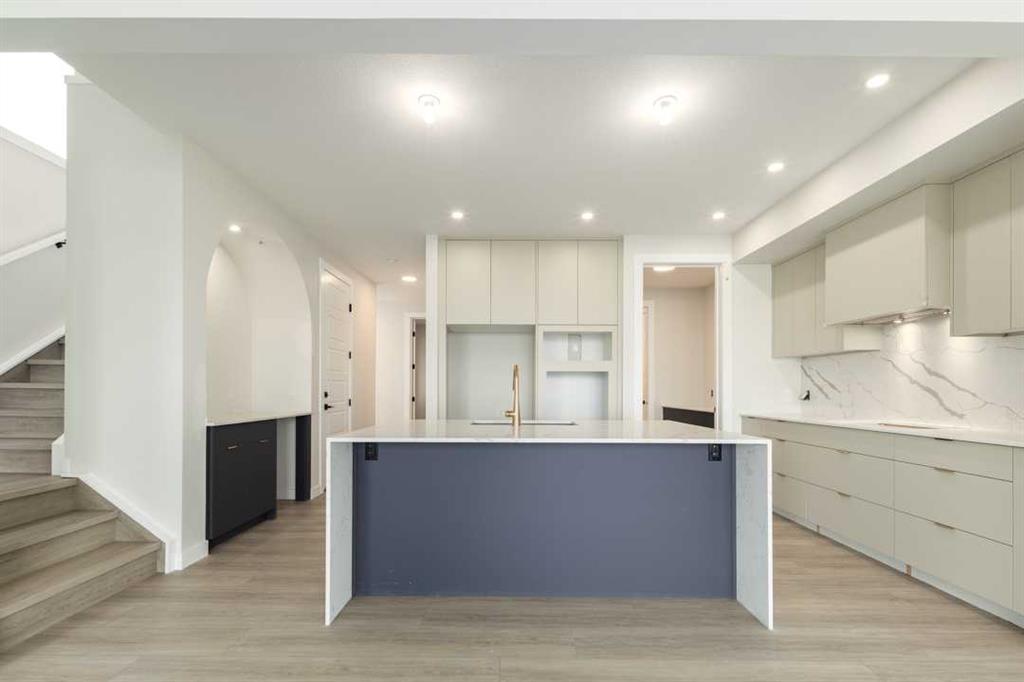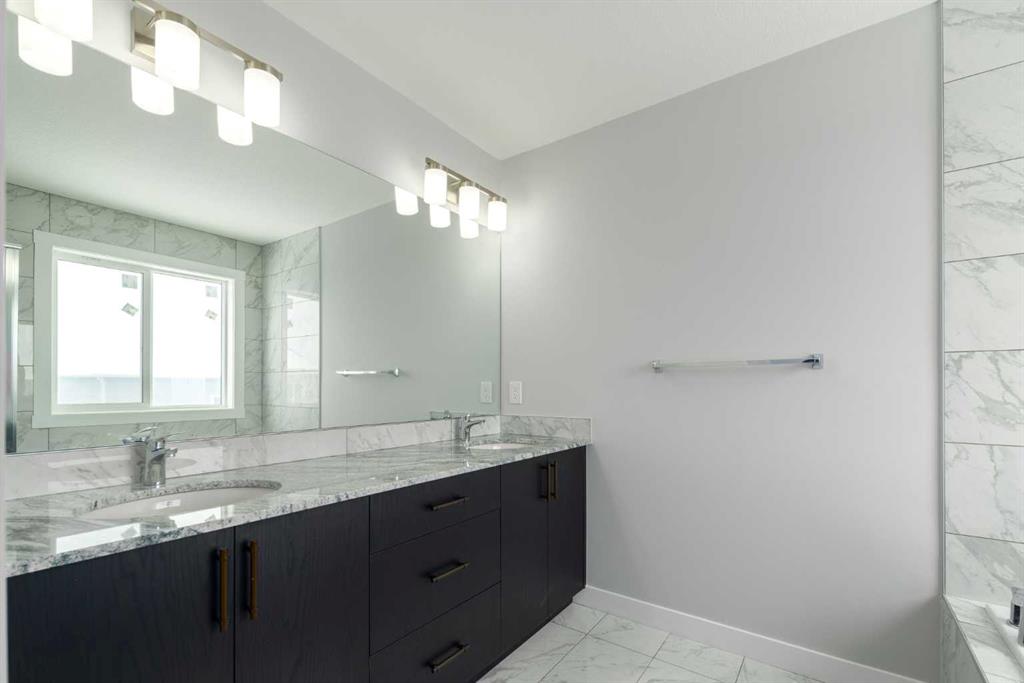150 Belmont Passage SW, Calgary, Alberta, T2X 4N4
$ 807,250
Mortgage Calculator
Total Monthly Payment: Calculate Now
4
Bed
2
Full Bath
2382
SqFt
$338
/ SqFt
-
Neighbourhood:
South West
Type
Residential
MLS® #:
A2140141
Year Built:
2024
Days on Market:
115
Schedule Your Appointment
Description
Belmont - 150 Belmont Passage SW: Under Construction Opportunity. Welcome to this Emerald Model built by Shane Homes backing onto a green belt with 2,382 sq ft, 4 bedrooms, 2.5 full bathrooms, and an attached double car garage. The open main floor features a spacious kitchen with stainless steel appliances including a built-in oven, microwave, cooktop, chimney hood fan, island with seating, walk-through butler's pantry; breakfast nook with doors to the backyard, living room featuring an electric fireplace with floating hearth; lifestyle room and 2 pc powder room. The upper level features a primary bedroom at the rear of the home with walk-in closet and 5 pc ensuite with a separate soaker tub, walk-in shower, dual sinks, and separate toilet with door; 3 additional bedrooms - 2 bedrooms have walk-in closets; a large central bonus room, 4 pc main bathroom, and a separate laundry room with rough-in for sink. The lower level remains unspoiled with side entry, bathroom rough-in and sink rough-in. This home is located in the community of Belmont which offers many future amenities including the extension of the LRT Red Line, schools, and public library. It is a short commute to Macleod Trail, Stoney Trail, Spruce Meadows, Shawnessy Shopping Centre, and much more! Call for more info! **photos from other Emerald builds by Shane Homes**

