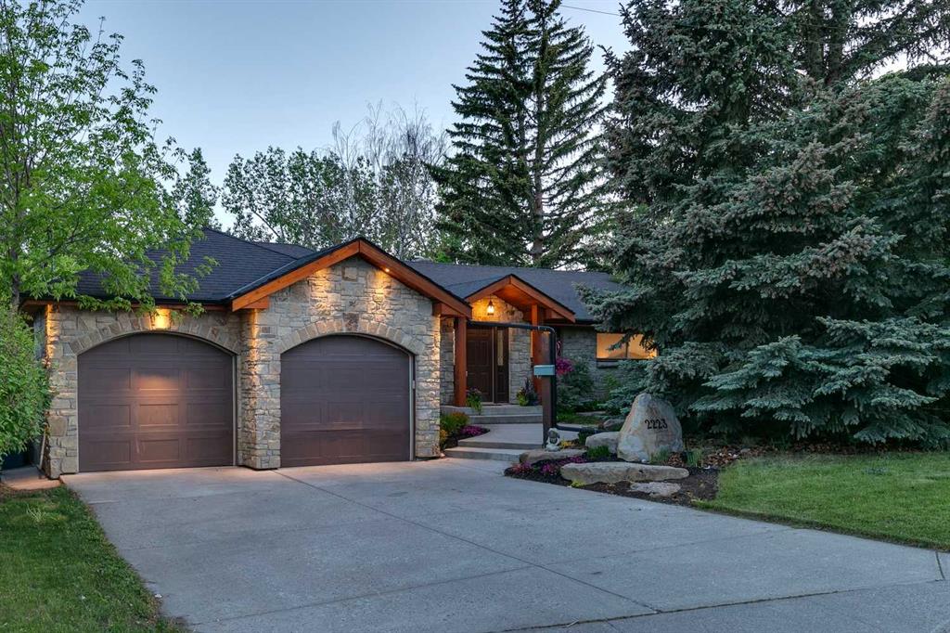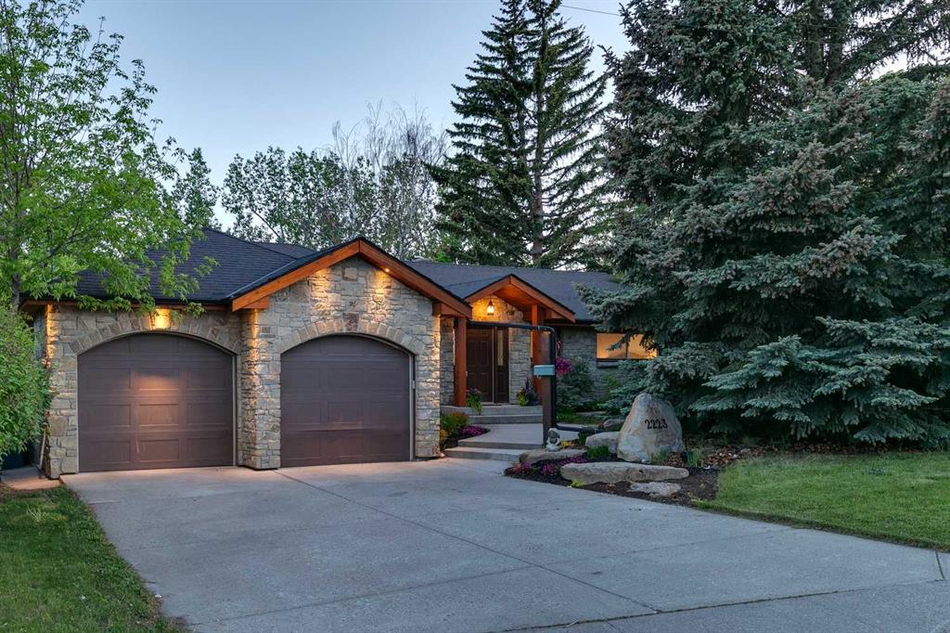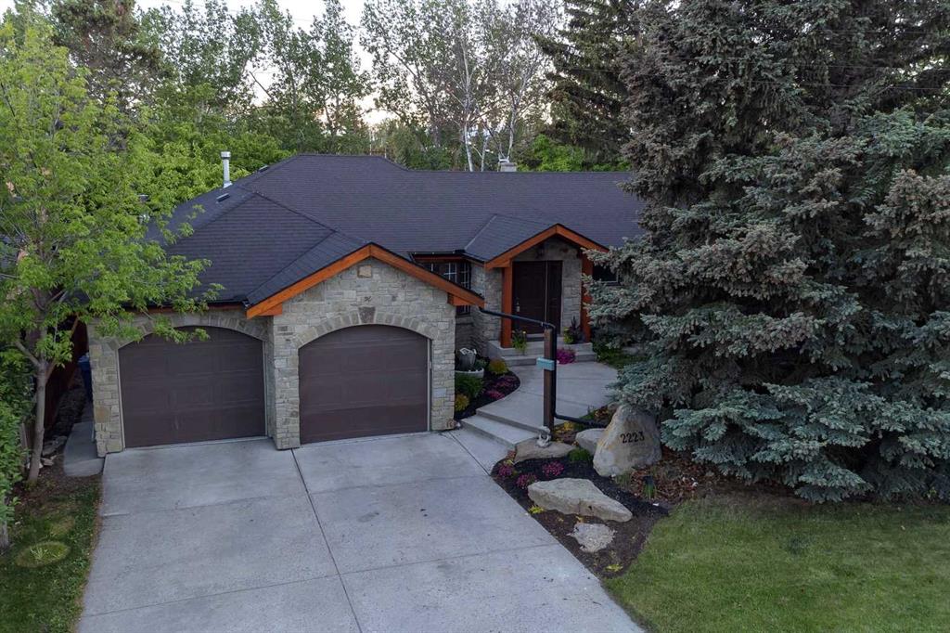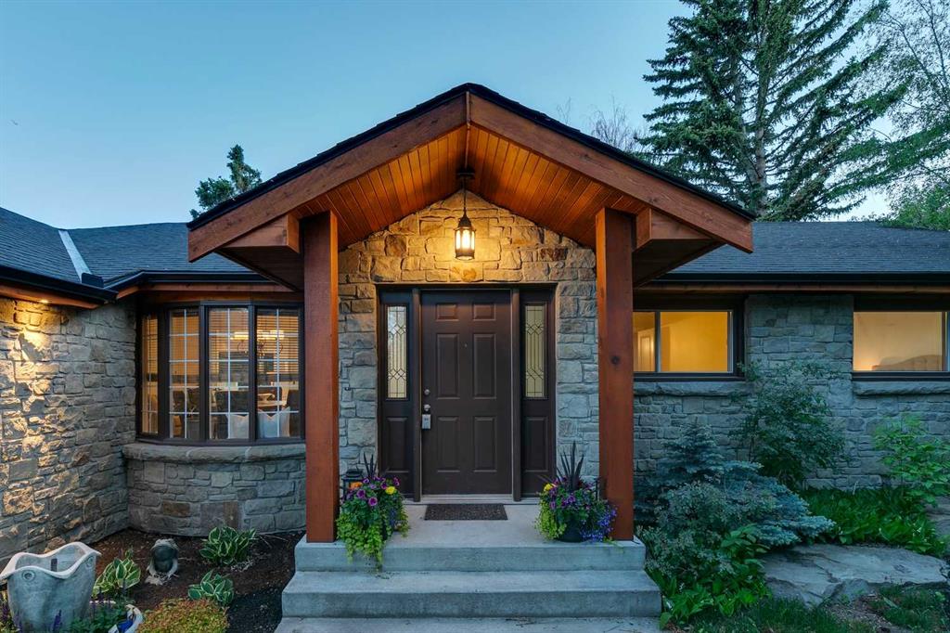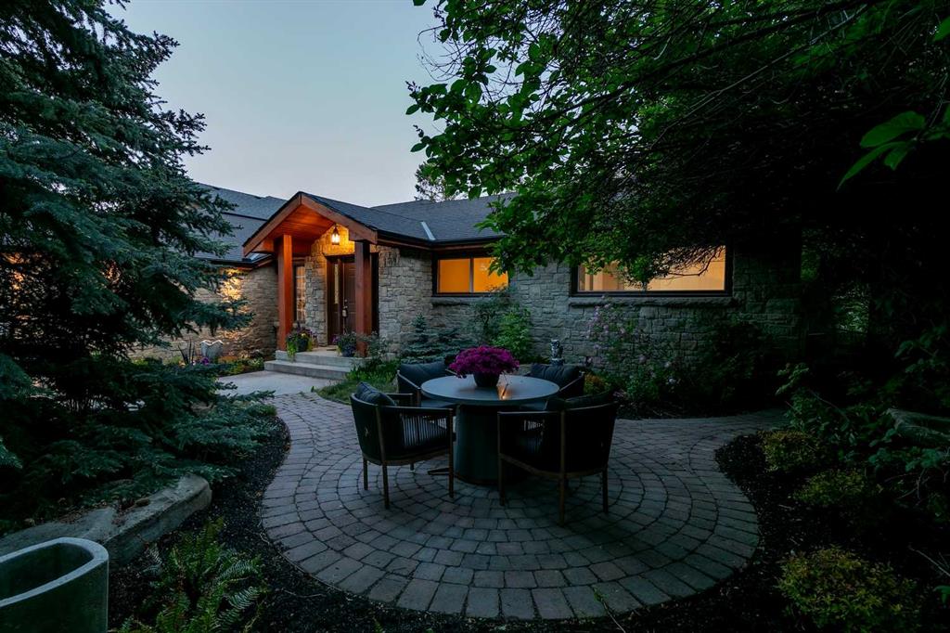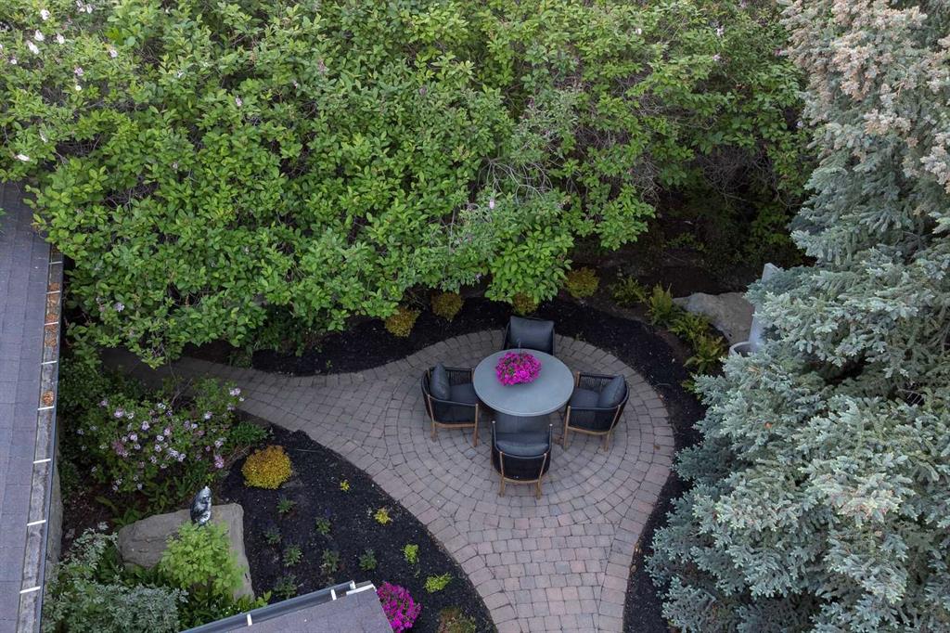2223 Glenmount Drive SW, Calgary, Alberta, T3E 4C1
$ 1,550,000
Mortgage Calculator
Total Monthly Payment: Calculate Now
4
Bed
2
Full Bath
1701
SqFt
$911
/ SqFt
-
Neighbourhood:
South West
Type
Residential
MLS® #:
A2140286
Year Built:
1955
Days on Market:
113
Schedule Your Appointment
Description
DESIREABLE INNER CITY 3050+ SQFT BUNGALOW IN GLENDALE!!!! This 9461 SQFT LOT with a south facing backyard backs onto Glendale Park, ice rink and community centre. With mature tree lines streets, close to schools, tennis court and only a 10-15 minute walk to downtown. Looking for that quiet urban living? Look no more. This one of a kind home will immediately catch your eye with the upgraded exterior stone masonry and cedar siding, a double attached oversized garage with new door and workshop, and a beautiful tree lined patio with a stunning garden as you enter to the front door. The curb appeal is truly unmatched. Step inside into the huge foyer and to your left a separate elegant dining area with a grand piano. Perfect for those intimate family gatherings. Head into your open concept kitchen and living area complete with granite counters, gas stove, huge kitchen island and pantry. Enjoy cooking your favourite meals all while watch the kids play in backyard. Retreat to your bright living space with gas fire place and tons of natural light! Down the hall you will find a massive primary bedroom with shared ensuite featuring a soaker tub, walk in shower and new tile. There is also a generous sized office on the main floor as well. Ascend to the fully finished basement with a spacious rec space, den, 2 extra bedrooms and 3 pc bath. Fresh paint throughout, upgrade front and rear doors, newly finished hardwood, vinyl plank, new carpet, redone storage and laundry room and hot water boiler system!! This home has it all. Make your way to the ultimate backyard oasis with a large deck, patio and luscious greenery. Enjoy the beauty of your surroundings while you entertain your guests with a summer BBQ. LOCATION! LOCATION! LOCATION! Welcome to your forever home!

