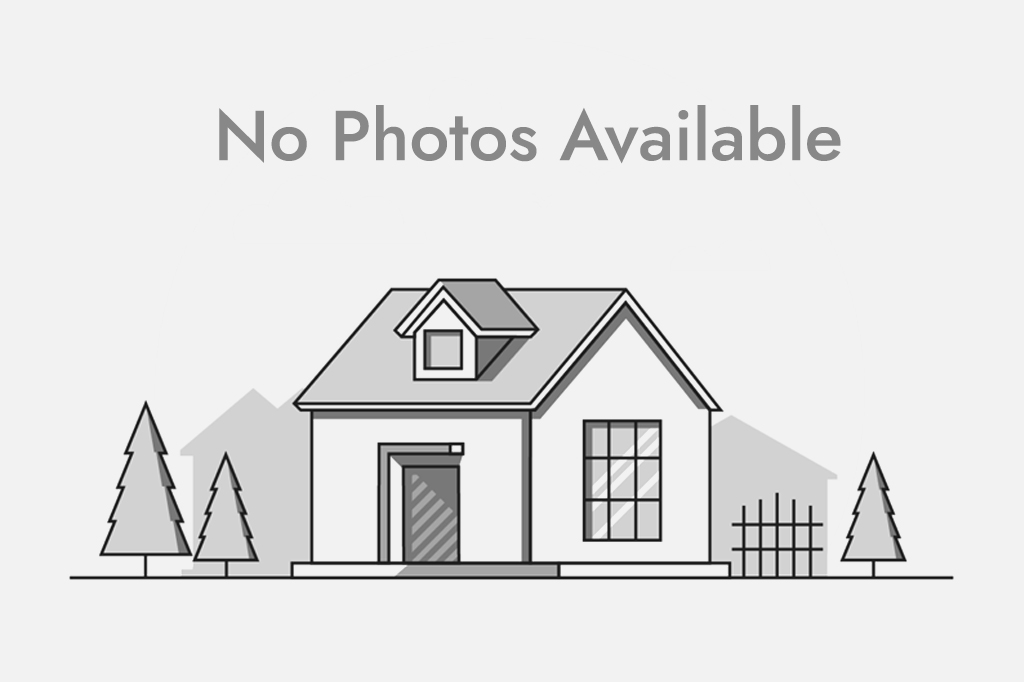Description
Discover Your Dream Home in Christie Park! Welcome to this exquisite 2 story residence, perfectly nestled in the picturesque community of Christie Park, just 10 minutes from downtown. Experience the tranquility of nature while being a short walk from top-rated schools like Ernest Manning, Rundle College, and Webber Academy. Enjoy convenient access to Signal Hill Shopping Centre, Aspen Landing, and Sunterra Market Square, all within easy reach. Plus, the Sirocco and 69th Street C-Train stations are only a 5-minute walk away! The location is unbeatable. The oversized corner lot is private, offering plenty of extra street parking. With over 2,900 sq ft of thoughtfully designed living space, this home is perfect for families. As you step inside, you’ll be greeted by soaring vaulted ceilings and a grand staircase that creates a striking first impression. The main floor features stylish laminate flooring and abundant windows that fill the space with natural light, creating a bright and airy atmosphere. The well-appointed kitchen offers ample storage and prep space, complemented by a cozy breakfast nook and an adjacent formal dining room—perfect for gatherings and entertaining. Upper Level Highlights three generously sized bedrooms, all with plush carpeting and vaulted ceilings. Expansive primary suite with a luxurious 4 piece ensuite, charming bay window, and spacious walk-in closet. Two additional bedrooms provide huge space, ideal for study or work-from-home setups. The fully finished walkout basement expands your living space even further. It features a kitchen area, fourth and fifth bedrooms, a large recreation area that can serve as a family room, home office, or even can be applied for a second legal suite in the future for rental opportunities, providing a potential source of stable income. You can chose your favourite paintings, energy efficient windows, appliances. This property also includes a long driveway and a double car garage, offering ample parking. Notable upgrades include a 50-gallon hot water tank. This home is ready for you to move

