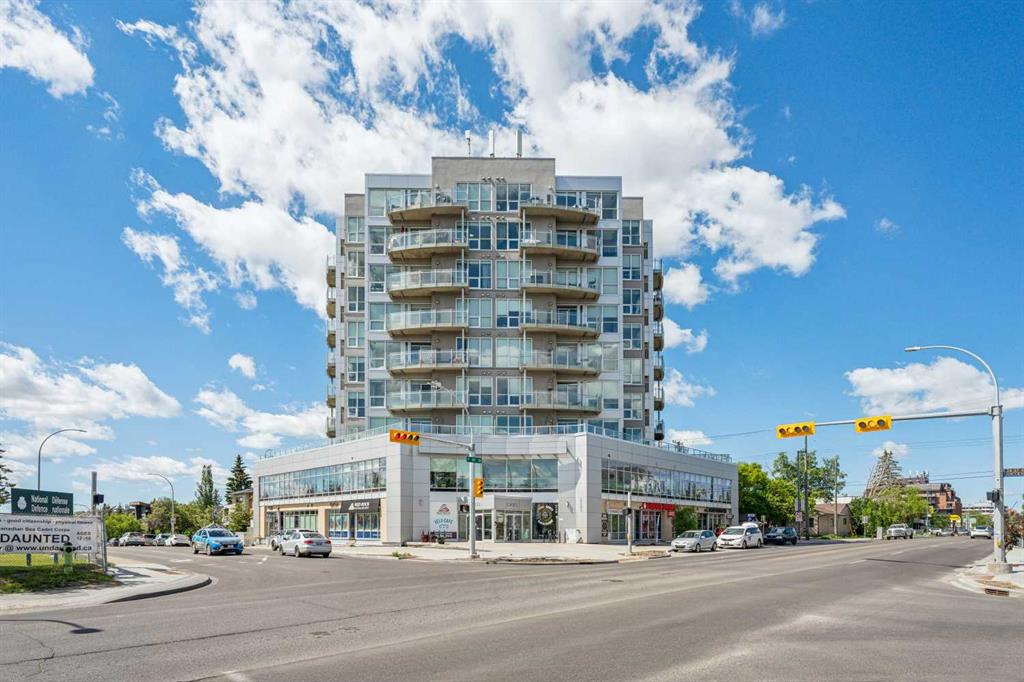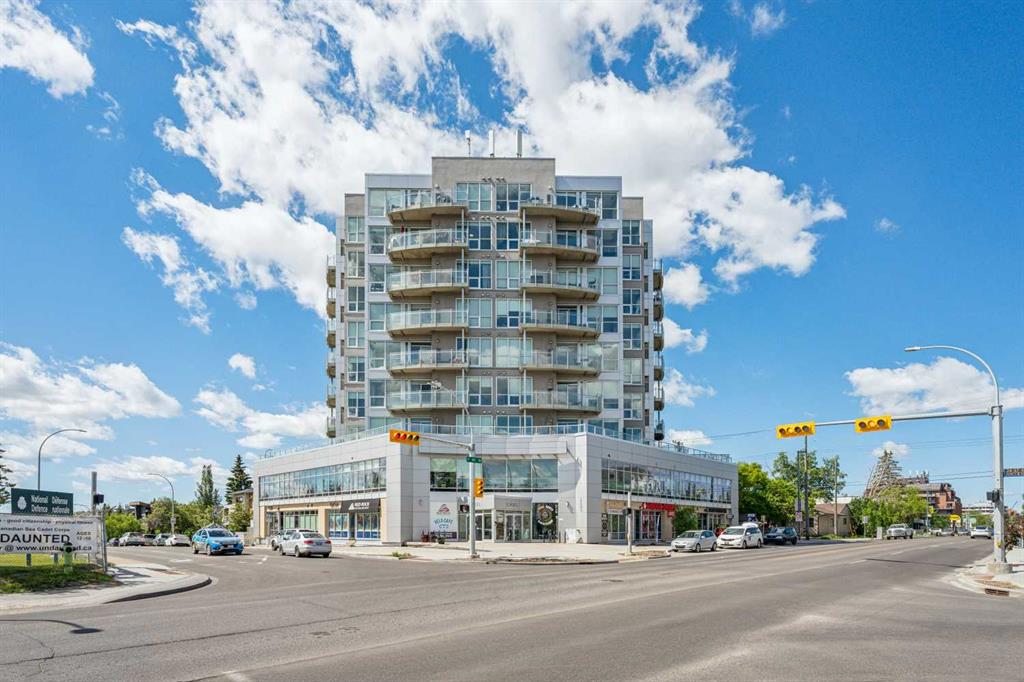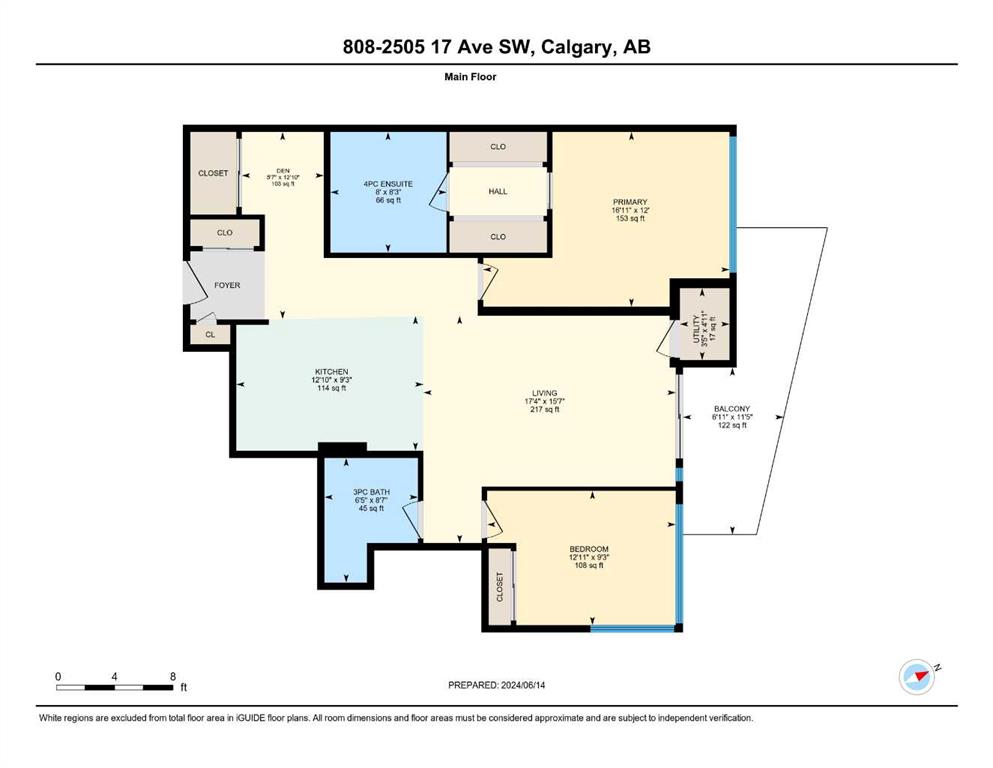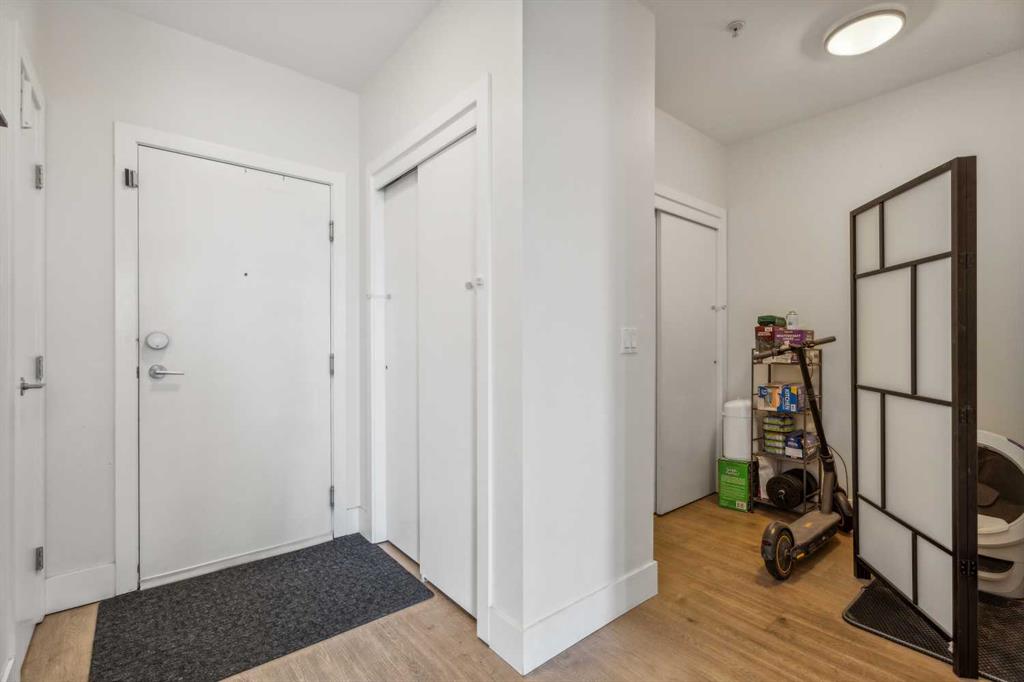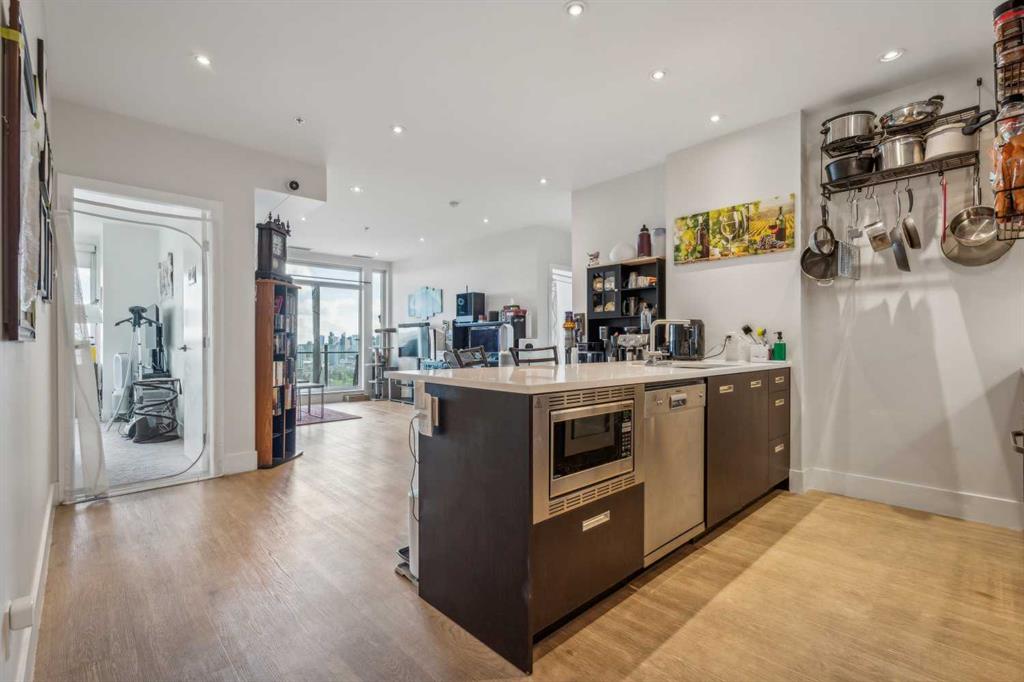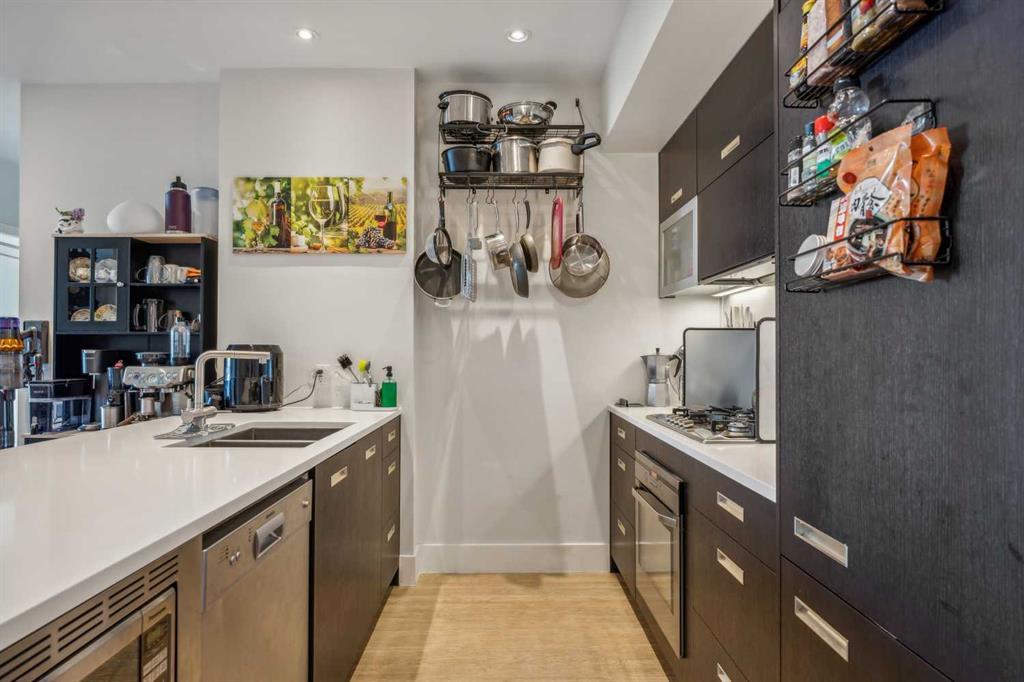808, 2505 17 Avenue SW, Calgary, Alberta, T3E 7V3
$ 429,500
Mortgage Calculator
Total Monthly Payment: Calculate Now
2
Bed
2
Full Bath
1008
SqFt
$426
/ SqFt
-
Neighbourhood:
South West
Type
Residential
MLS® #:
A2142019
Year Built:
2011
Days on Market:
109
Schedule Your Appointment
Description
Discover condo 808 at Casel. A contemporary “Glass House” condo featuring 2 bedrooms + den, 2 full bathrooms, underground parking and postcard views. Here are 5 things we LOVE about this home (and we’re sure you will too): 1. A REFINED AND FUNCTIONAL FLOORPLAN: With over 1000 SqFt, 2 beds + den, 2 baths, 9’ ceilings, floor-ceilings windows, central AC and views for days…this is a true home in the sky! The sleek, European-inspired kitchen opens onto a well-proportioned great room offering options for furniture placement depending on your needs/lifestyle while the large patio becomes an extension of your living space in the warmer months with exceptional city views and BBQ gas line. The Primary bedroom is well appointed with walkthrough closet and 4-piece ensuite while the second bedroom offers good separation and adjacent 3-piece bathroom. Work from home? Not a problem here with a good size den just off the kitchen. 2. THAT KITCHEN: An impressive European-inspired kitchen is the heart of this condo featuring Stainless Steel appliance package including gas cooktop and built-in oven, built-in microwave, sleek cabinetry, quartz counters and breakfast bar along with ample work/storage space. Whether you're a home-chef or simply warming up delivery you will feel right at home here. 3. POSTCARD WORTHY VIEWS: This might be the best skyline view in the city! From its perch on the 8th floor on the corner of 17th Avenue and 25th Street SW you are close enough to see the architectural details of our growing city but just far enough away to take it all in. 4. AN AWARD-WINNING BUILDING: Casel is a mixed-use condo building completed in 2011 by the Niklas Group. Featuring a small collection of just 56, one- and two-bedrooms condos on floors 3-9 with office and commercial space on the first two floors including one of the city's best restaurants (and one of our favorites); Cassis Bistro. 5. A PRIME, CONVENIENT AND COMMUNITY MINDED NEIGHBOURHOOD: Casel stands out as the only high-rise apartment building in Richmond; a neighbourhood typically reserved for million-dollar homes and infills. Residents enjoy close by 17th Ave and the Marda Loop shopping district along with easy access to Downtown and the Westside. Commuting Downtown or to the mountains is a breeze via Crowchild and Bow Trails.

