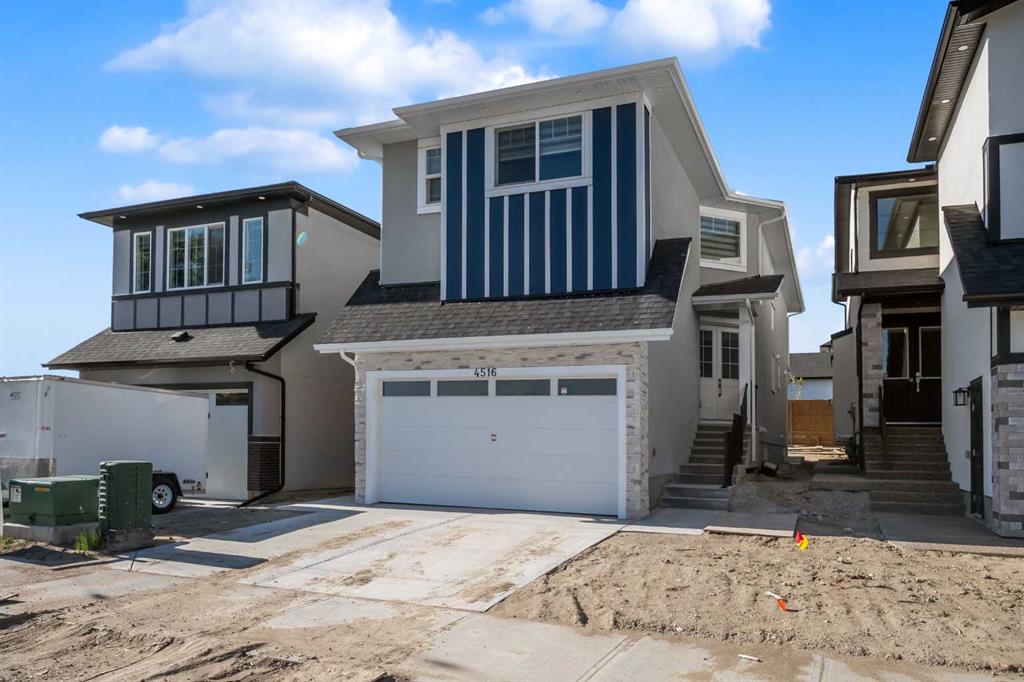4516 84 Avenue NE, Calgary, Alberta, T3J2J1
$ 995,000
Mortgage Calculator
Total Monthly Payment: Calculate Now
7
Bed
5
Full Bath
2579
SqFt
$385
/ SqFt
-
Neighbourhood:
North East
Type
Residential
MLS® #:
A2144218
Year Built:
2023
Days on Market:
102
Schedule Your Appointment
Description
Discover luxury and comfort in this stunning home in Saddle community boasting over 3600 sq/ft of total living space. Step into elegance with a main floor featuring a spacious room and full bath with a sleek glass door, complemented by beautiful tile flooring throughout. The upgraded kitchen gleams with modern appliances and includes a convenient spice kitchen. Large windows flood the home with natural light, enhancing the open and airy feel, all lighting fixtures are upgraded . A mud room adds practicality and convenience. Upstairs, indulge in two master bedrooms each with their own ensuite, two additional bedrooms, and another bath, all designed for ultimate relaxation and privacy. Laundry facilities conveniently located on the upper level offer added convenience. A bonus room provides a perfect retreat area for unwinding or entertaining guests. The finished basement is a highlight with two bedrooms boasting expansive windows, a side entrance for independent access, and a separate furnace. Although legal permits for the basement are in process, this space offers endless possibilities. Don’t miss the chance to make this exquisite property your new home. Contact us today to schedule your private tour and experience luxury living at its finest!






