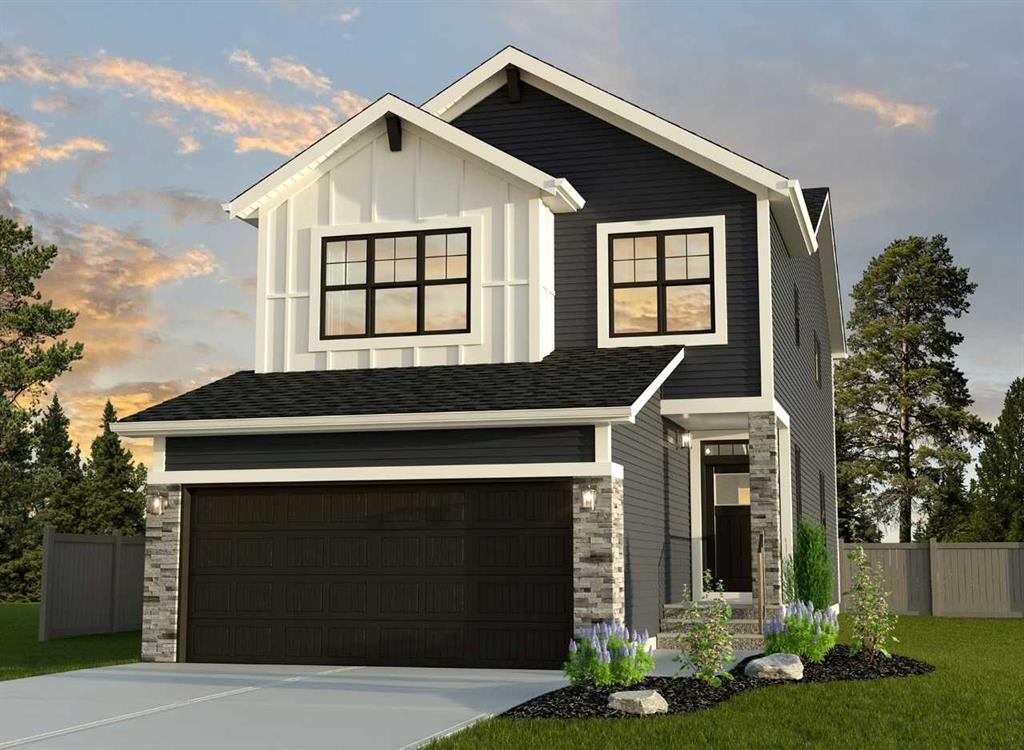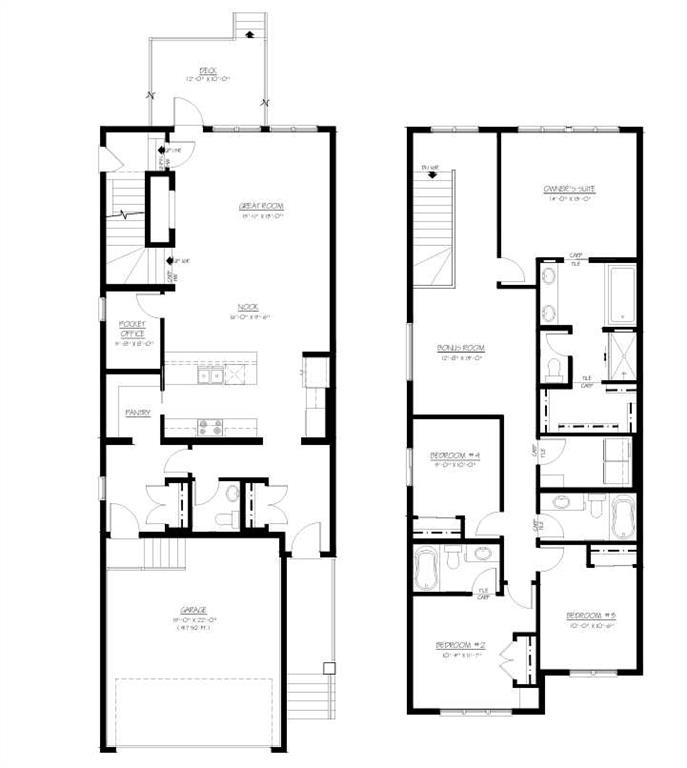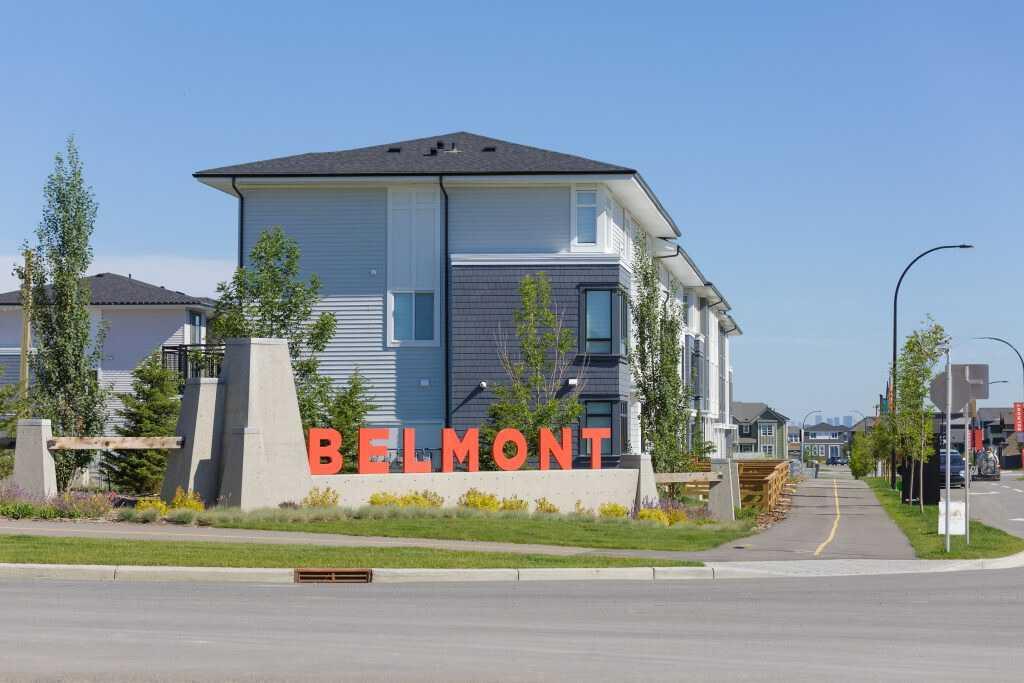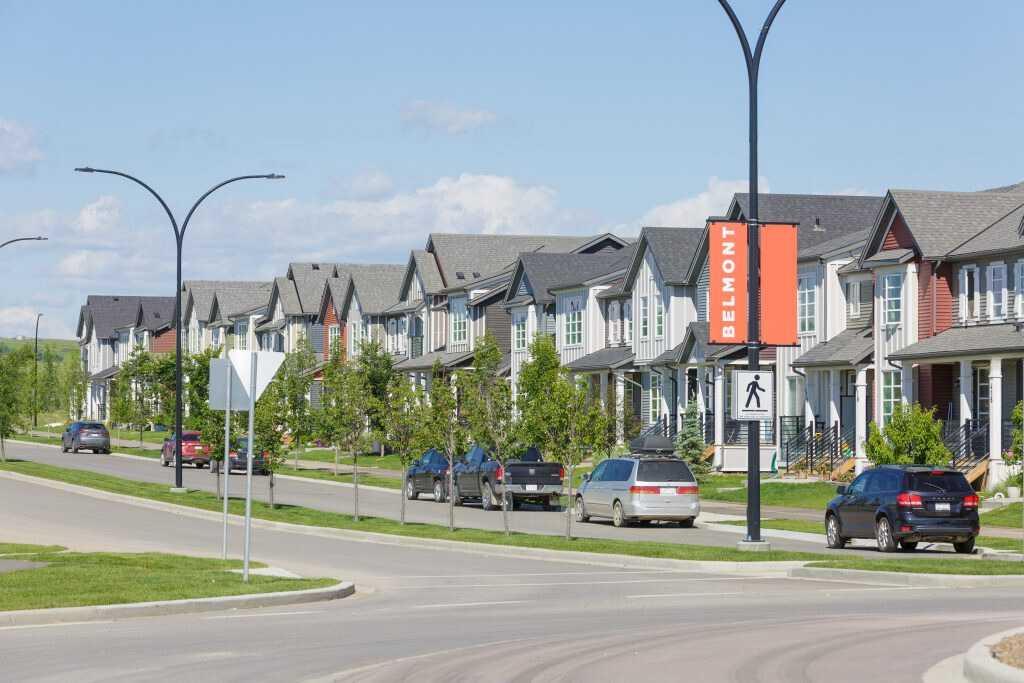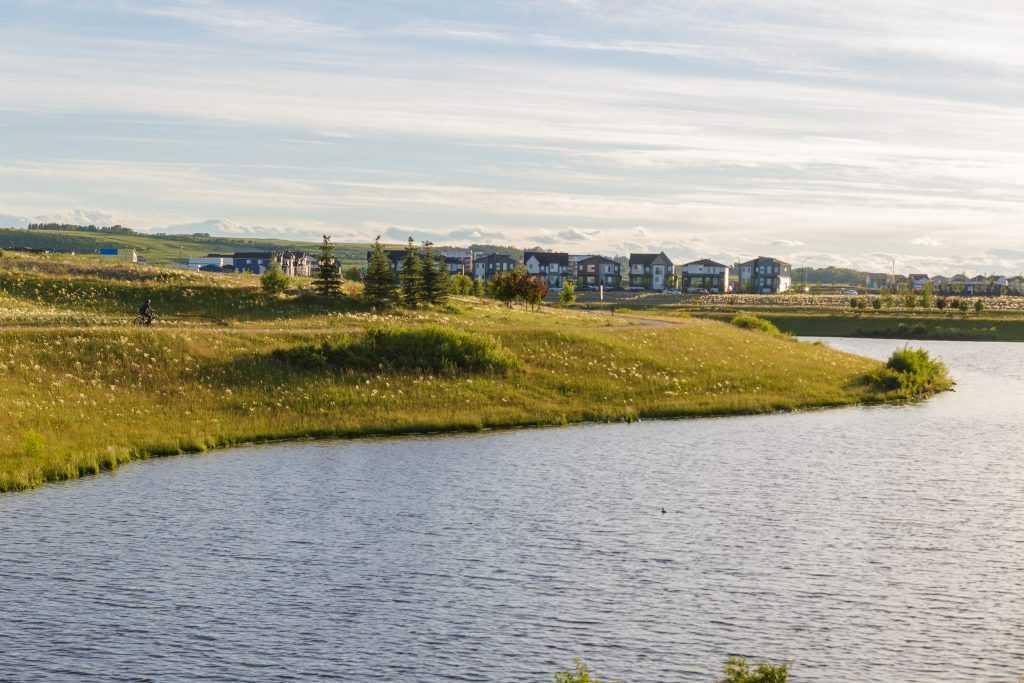29 Belmont Park SW, Calgary, Alberta, T2X5A1
$ 809,000
Mortgage Calculator
Total Monthly Payment: Calculate Now
4
Bed
3
Full Bath
2419
SqFt
$334
/ SqFt
-
Neighbourhood:
South West
Type
Residential
MLS® #:
A2145124
Year Built:
2024
Days on Market:
100
Schedule Your Appointment
Description
Welcome to the Encore, the perfect home for you and your family. The Encore boasts generous space at just over 2400 sq. ft. and offers 4 beds and 3.5 baths. The upper floor has a dual ensuite configuration as well as a central bonus room with multiple windows for loads of natural light. The main floor has a large peninsula style kitchen which opens onto the open concept nook and great room with electric fireplace. Off to the side you’ll find a pocket office and walkthrough pantry to your mudroom and double front attached garage. There is also a side entrance to the basement and a 9’ foundation creating the perfect canvas for a future development. Located near to a future park and with south exposure for the backyard, this home is sure to be the perfect fit. Photos are representative


