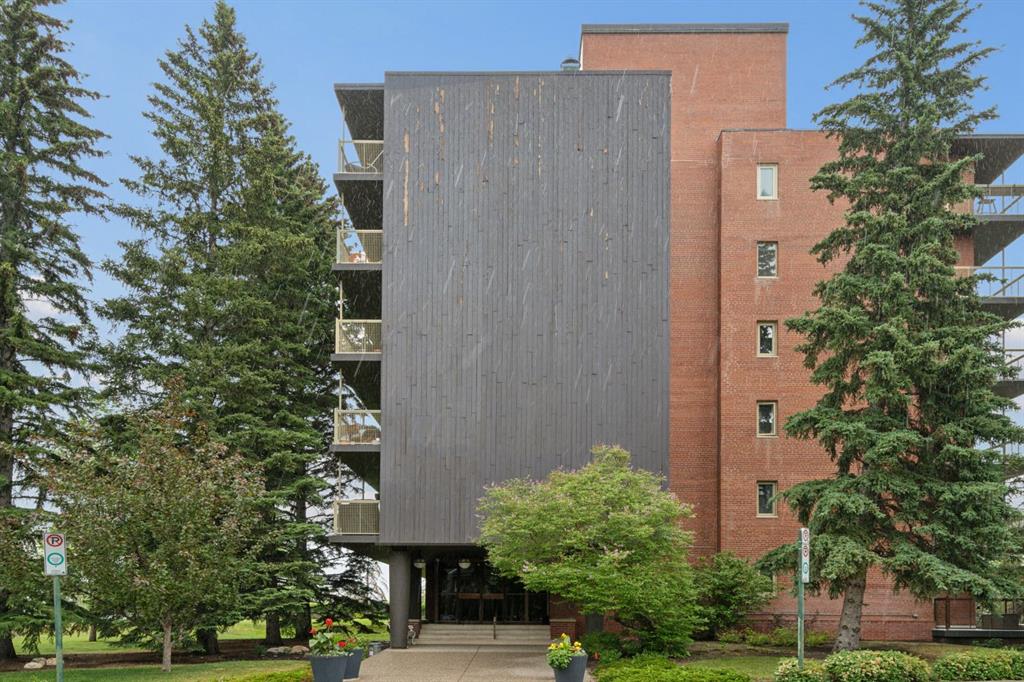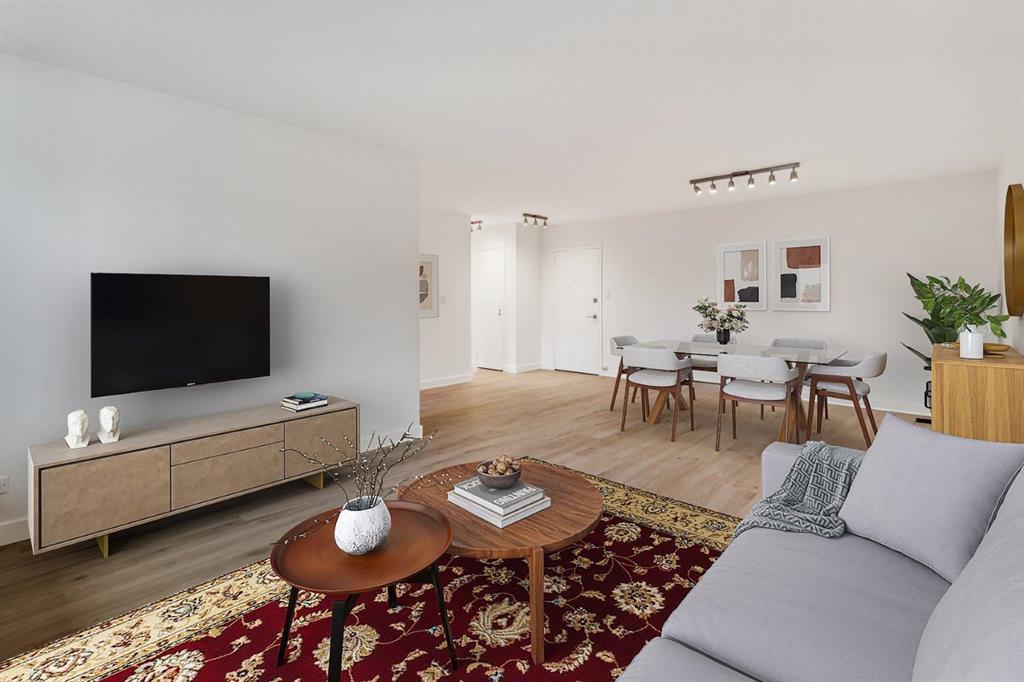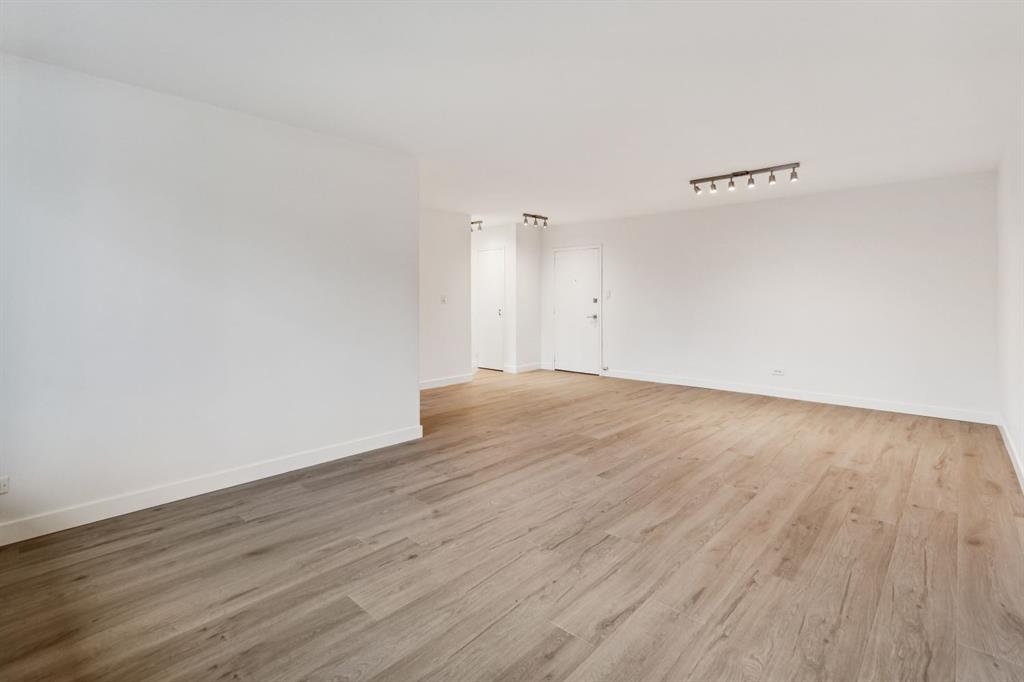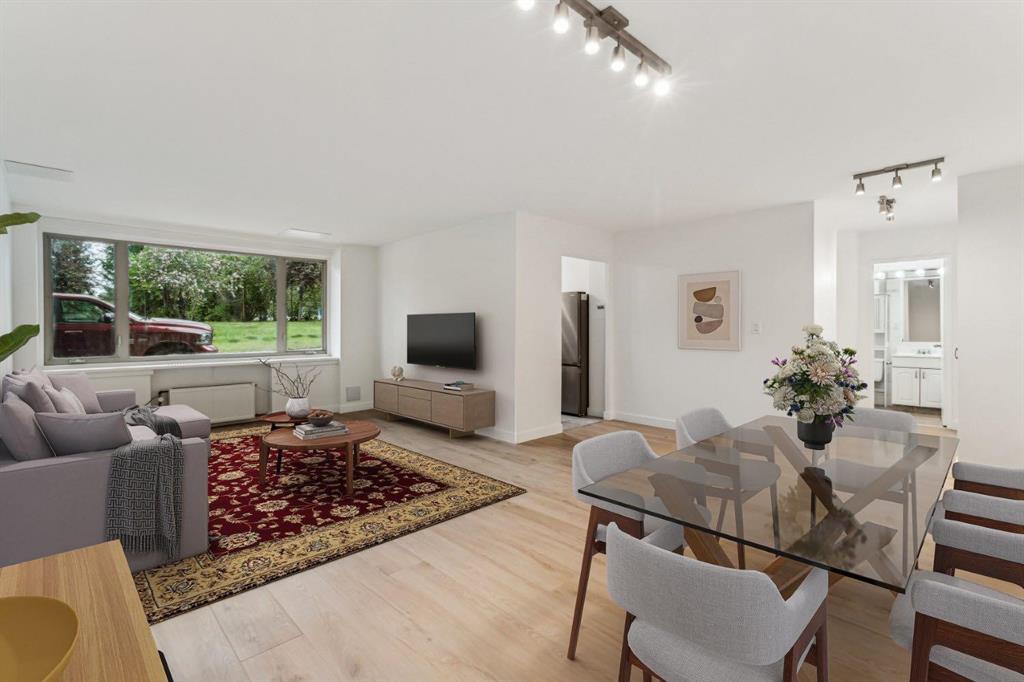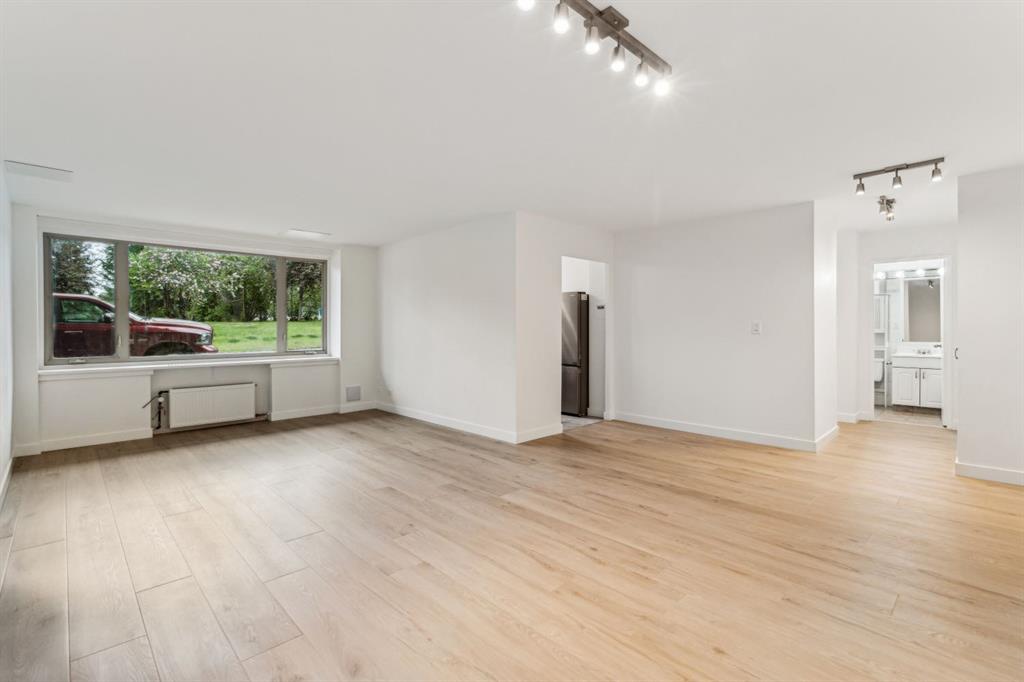107, 3316 Rideau Place SW, Calgary, Alberta, T2S 1Z4
$ 379,000
Mortgage Calculator
Total Monthly Payment: Calculate Now
2
Bed
1
Full Bath
933
SqFt
$406
/ SqFt
-
Neighbourhood:
South West
Type
Residential
MLS® #:
A2145343
Year Built:
1955
Days on Market:
80
Schedule Your Appointment
Description
Discover this exclusive hidden gem in Rideau Park, one of Calgary's premier inner-city neighbourhoods, surrounded by over 12 acres of lush, park-like grounds. The perfect blend of modern sophistication and inner-city convenience, with easy access to the vibrant amenities of the downtown Mission district, 4th Street, and Stanley Park’s river paths and bike trails. Experience this smartly designed, bright renovated 2-bedroom condo perched hilltop with access to an outdoor heated pool and park directly across from the unit. The condo features a fresh coat of paint and newly installed luxury wide-plank laminate flooring throughout. South-facing windows bathe each room in natural light. The kitchen boasts sleek white cabinetry and new stainless-steel appliances. Both spacious bedrooms comfortably accommodate king-sized suites. The updated radiators preserve the condo's original charm, and the 4-pc bathroom showcases crisp white floor-to-ceiling tiles and excellent lighting. Convenient laundry facilities are just steps down the hall, with the potential for in-suite laundry (pending board approval). Recent upgrades to shared areas and the presence of an on-site caretaker ensure the building remains in excellent condition. Additional features include an assigned parking stall and a large storage locker. Condo fees include heat, water, sewer, trash, grounds maintenance, snow removal, professional management, and reserve fund contributions. Seize the opportunity to reside in this exclusive, tranquil enclave just outside the downtown core. es, just outside the downtown core.


