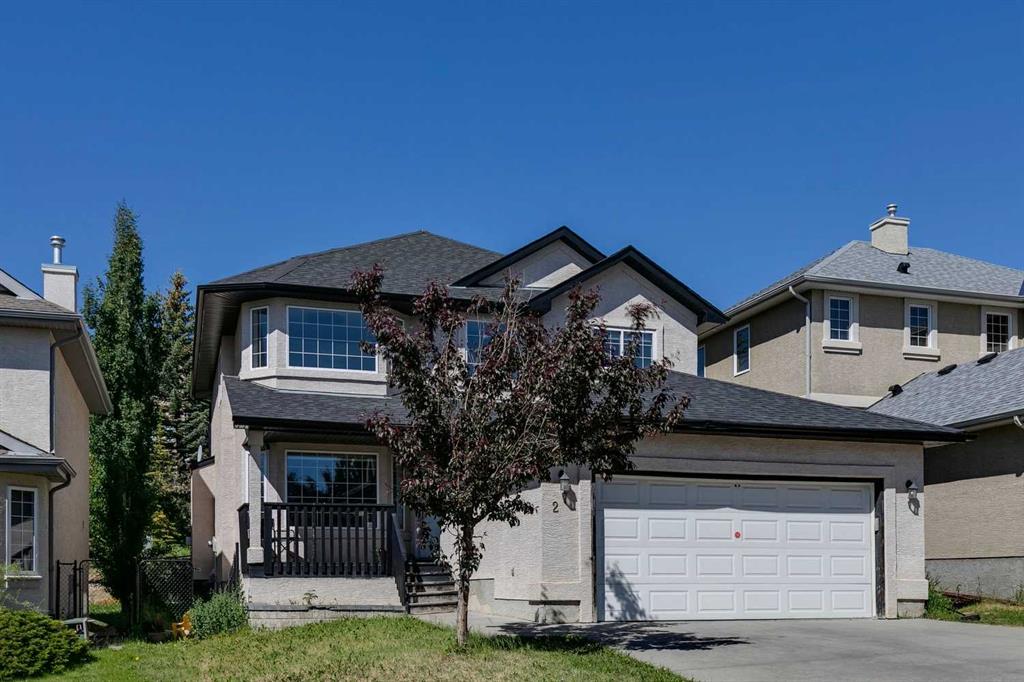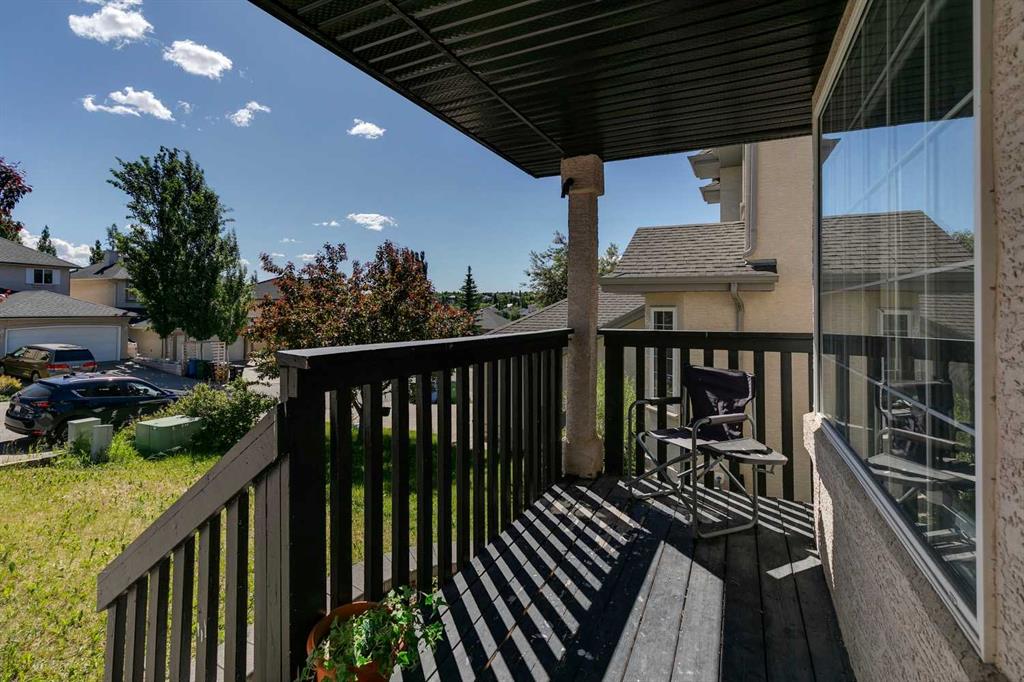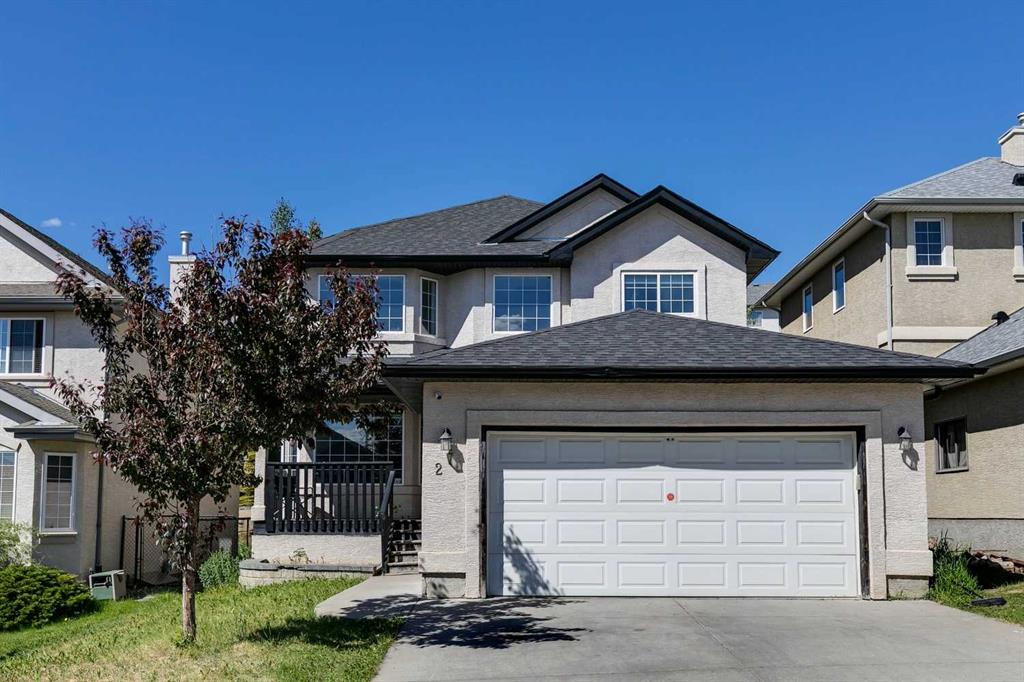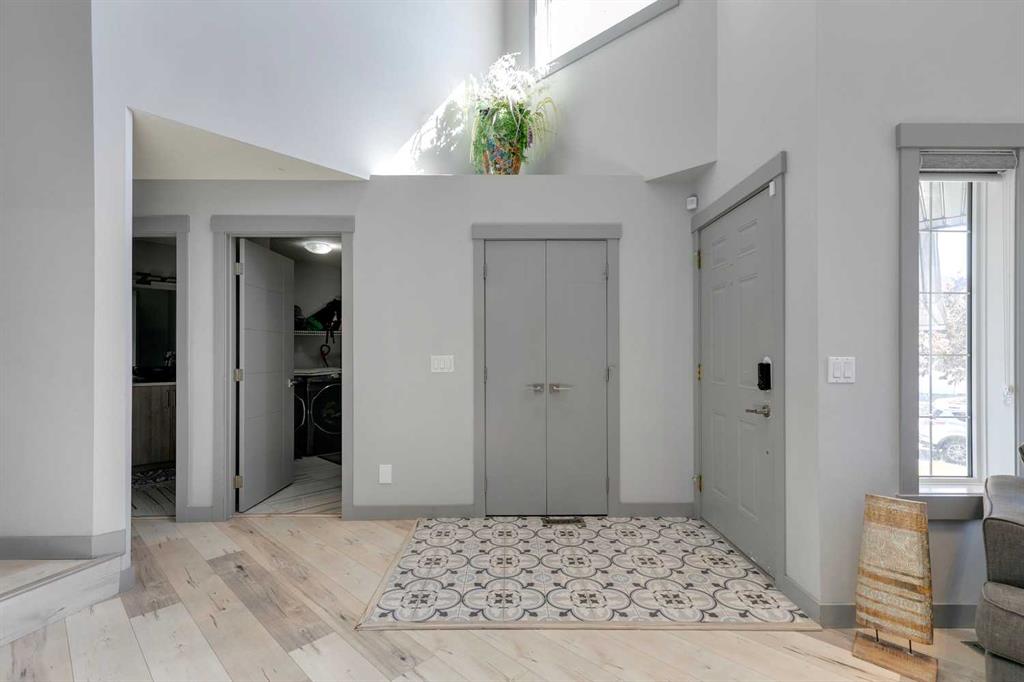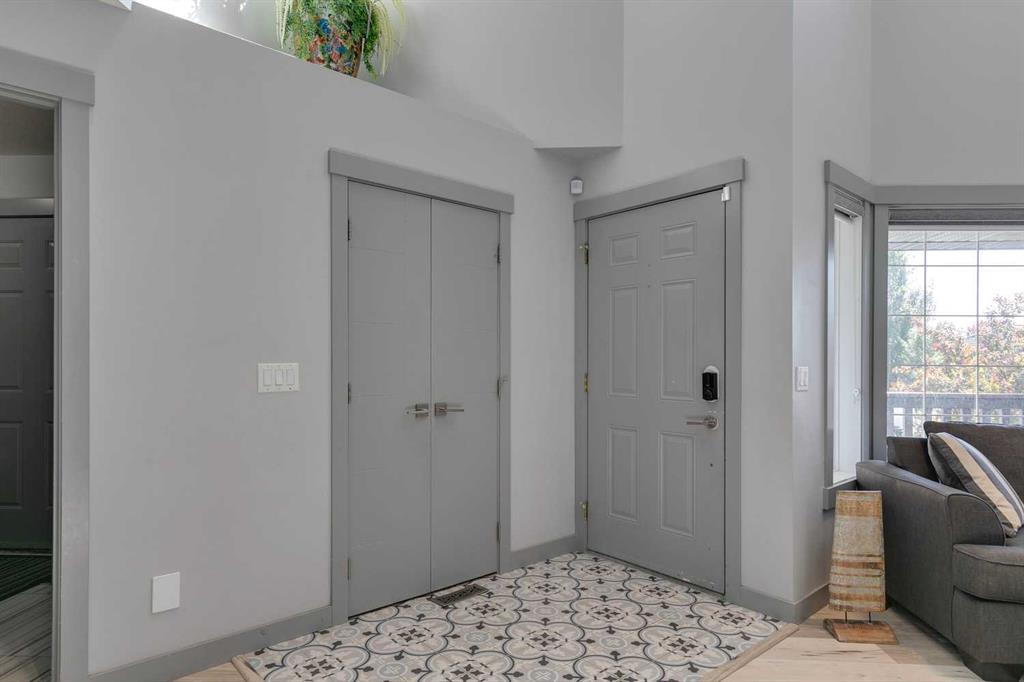27 Edgeridge Green NW, Calgary, Alberta, T3A 6A9
$ 750,000
Mortgage Calculator
Total Monthly Payment: Calculate Now
5
Bed
4
Full Bath
2139
SqFt
$350
/ SqFt
-
Neighbourhood:
North West
Type
Residential
MLS® #:
A2145401
Year Built:
2001
Days on Market:
96
Schedule Your Appointment
Description
Welcome to this stunningly renovated 5-bedroom, 5-bathroom home in the highly sought-after community of Edgemont! As you enter, you'll be greeted by the spacious open-concept living and dining room with high ceilings, perfect for entertaining. The beautiful kitchen, renovated in 2019, opens to the family room overlooking a private backyard. Upstairs features 3 generously sized bedrooms and 2 full baths, including a primary bedroom with a luxurious ensuite boasting tile floors, a double vanity, shower, and soaker tub. The main floor also includes a home office, powder room, and convenient laundry. Downstairs, the basement impresses with a separate entrance, a fully equipped kitchen, 2 bedrooms, and an extraordinary feature: 2 ADDITIONAL BATHROOMS! This home is packed with features and upgrades including a new roof, concrete pad in the backyard, new floors, kitchen cabinets, appliances, countertops, doors, blinds, light fixtures, bathrooms, double hot water tanks, and a new furnace. Perfectly situated in a prime location, this property offers easy access to all amenities. Enjoy nearby community pathways and the convenience of Edgemont Superstore for shopping. Commuting to top-rated schools, the University of Calgary, hospitals, and downtown is effortless with nearby LRT access. This home combines modern luxury with unbeatable convenience in one of Calgary's most desirable neighborhoods!


