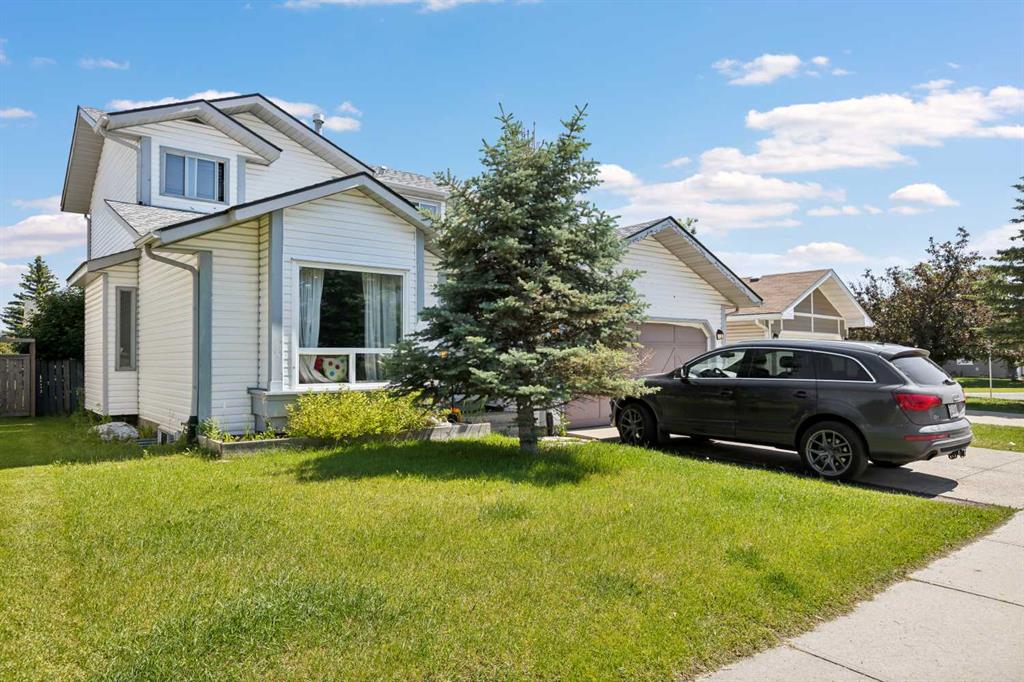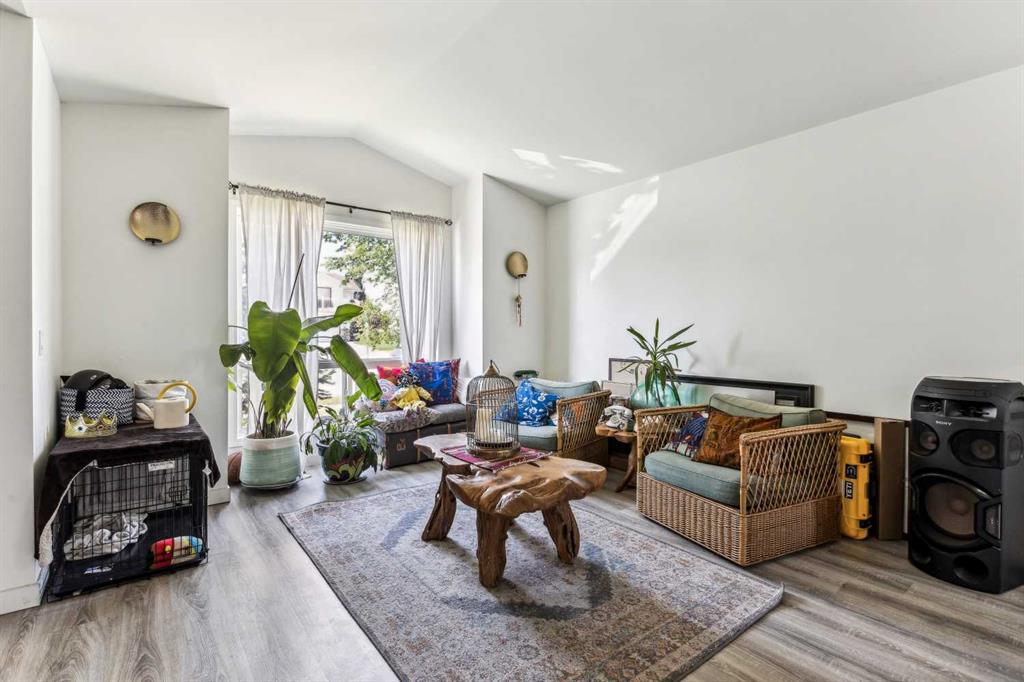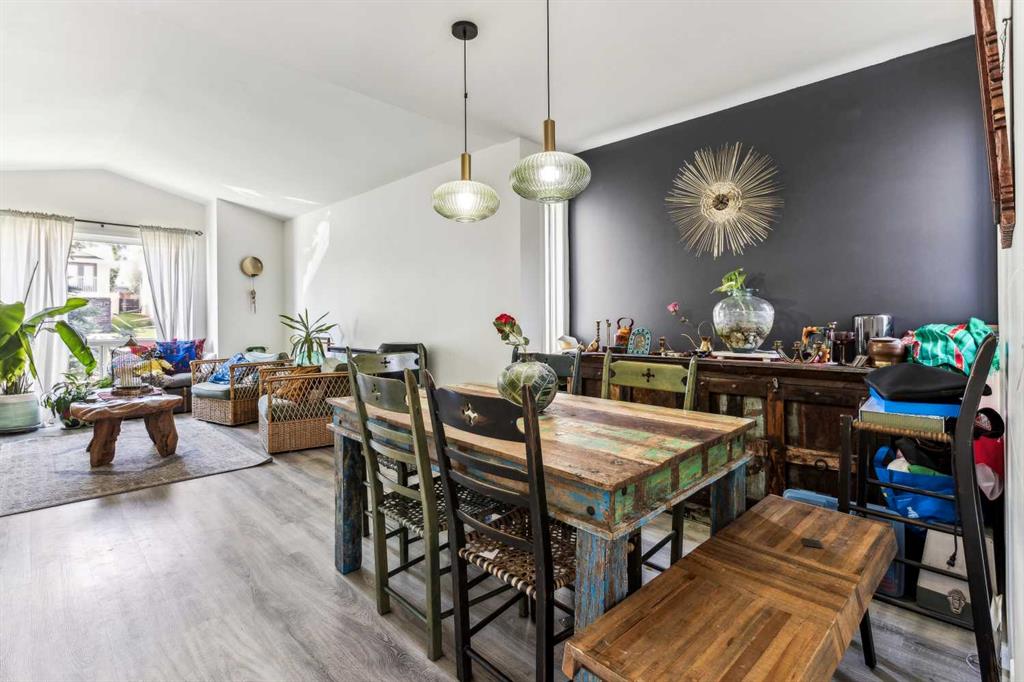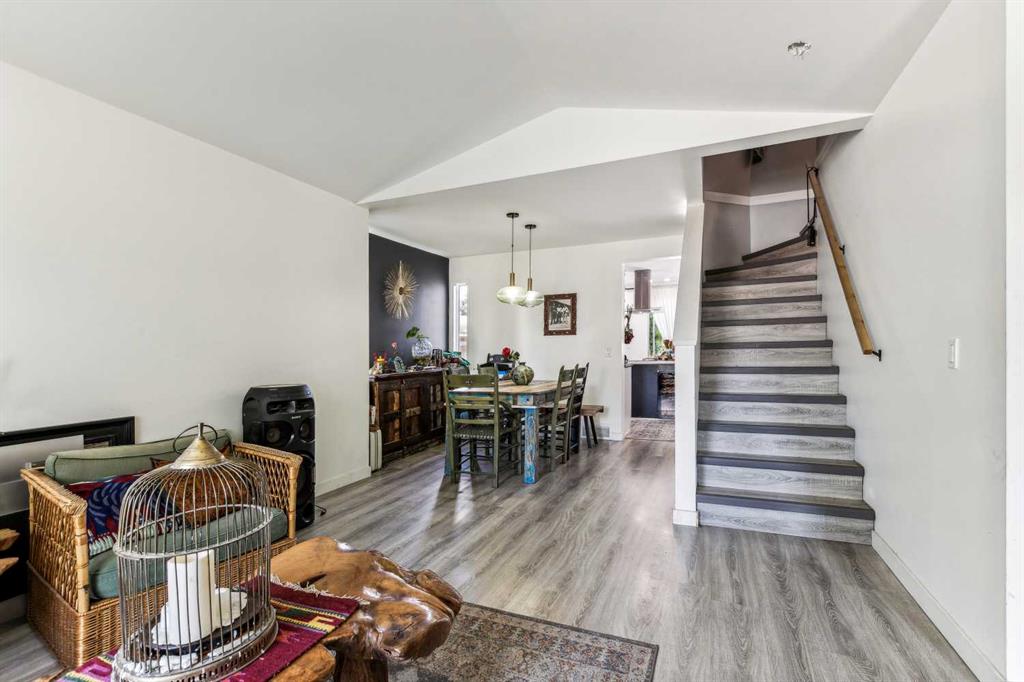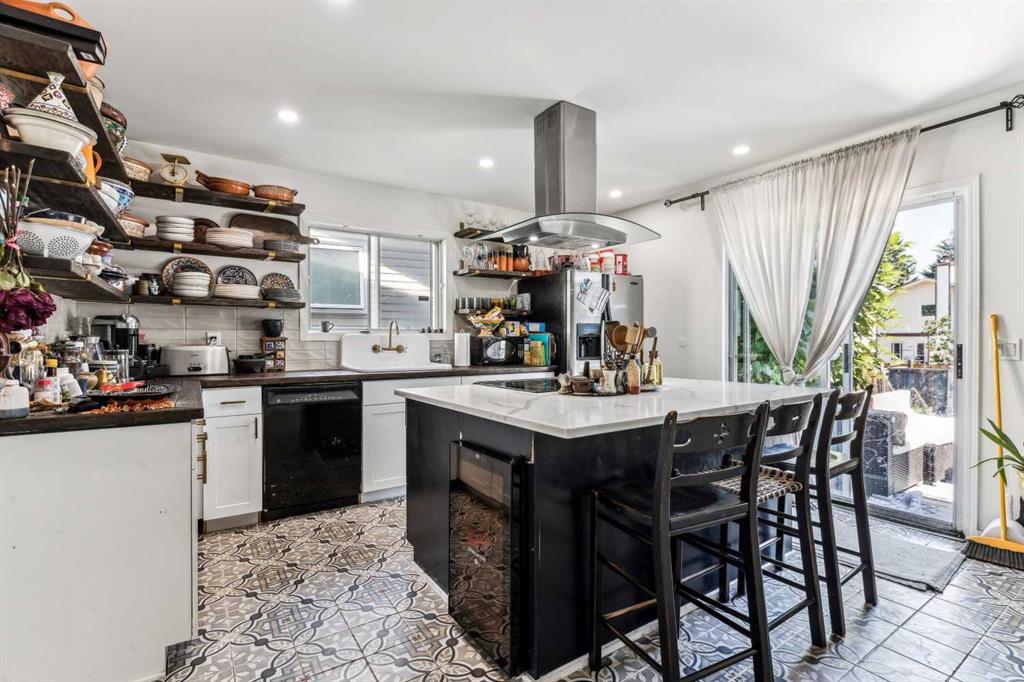395 Millrise Drive SW, Calgary, Alberta, T2Y 2C7
$ 545,000
Mortgage Calculator
Total Monthly Payment: Calculate Now
4
Bed
2
Full Bath
1465
SqFt
$371
/ SqFt
-
Neighbourhood:
South West
Type
Residential
MLS® #:
A2146378
Year Built:
1989
Days on Market:
87
Schedule Your Appointment
Description
Welcome to this 1465 sq ft 4 bedroom, 2.5 bathroom family home in the popular and established community of Millrise. As you walk in the front entrance, be greeted by an open and airy living/dining room area with vaulted ceilings and a large west facing window allowing in lots of natural light throughout the day. Moving to the back of the house, you enter into an updated and functional kitchen with beautiful open barn wood shelving, a farmhouse sink, and a large island with a sleek rangehood and quartz countertop. Off the kitchen access the large deck through the sliding glass door and enjoy the spacious backyard or step down into the cozy family room with a wood-burning fireplace. The laundry area is located by the garage entrance along with a 2 piece bathroom. On the upper level there is a generous sized primary bedroom with an eye-catching feature wall, modern ceiling fan, ample closet space and direct access to the main 4-piece bathroom. An additional 2 bedrooms and a linen closet complete this level. The basement has been fully finished with a 4th bedroom, 3 piece bathroom and a spacious rec room that is currently divided by shelving to create a 5th sleeping area. Updates to the home in the last few years include most of the main and upper levels flooring. On the main level the ceilings have been scraped and painted. The kitchen was fully updated and the fireplace was refreshed. The bathrooms were the next project along with the fence and additional finishing work. The home is steps from transit and close to all amenities with schools, shopping and parks nearby.


