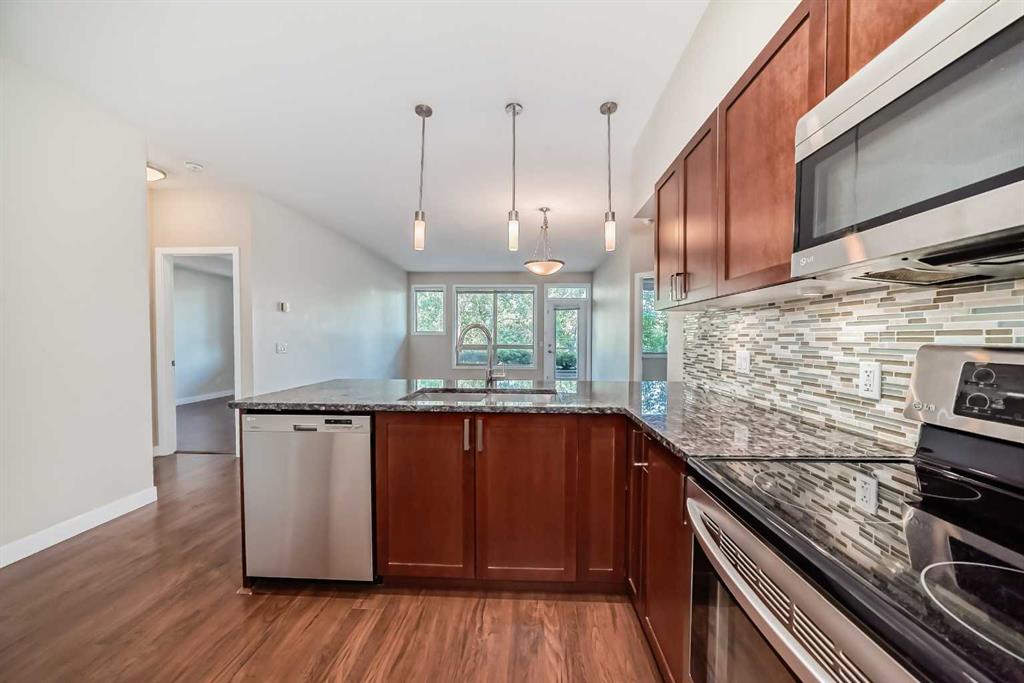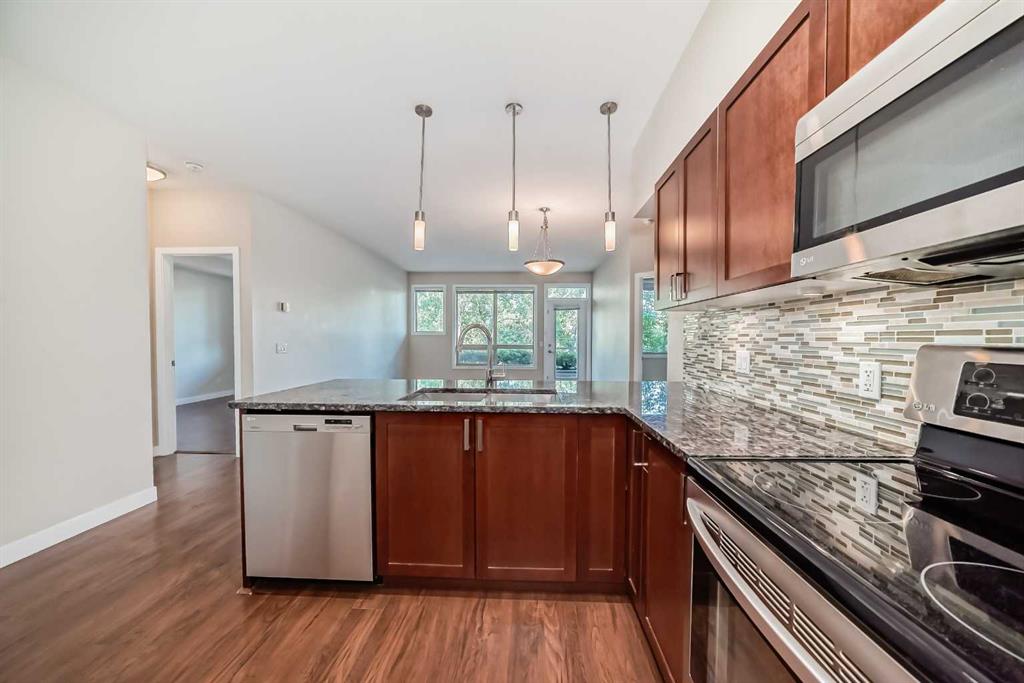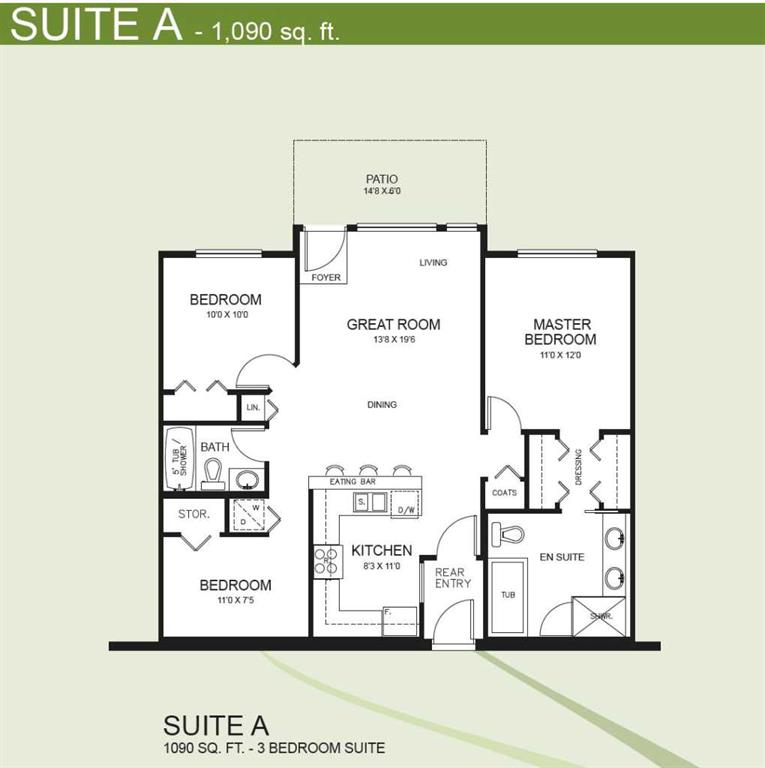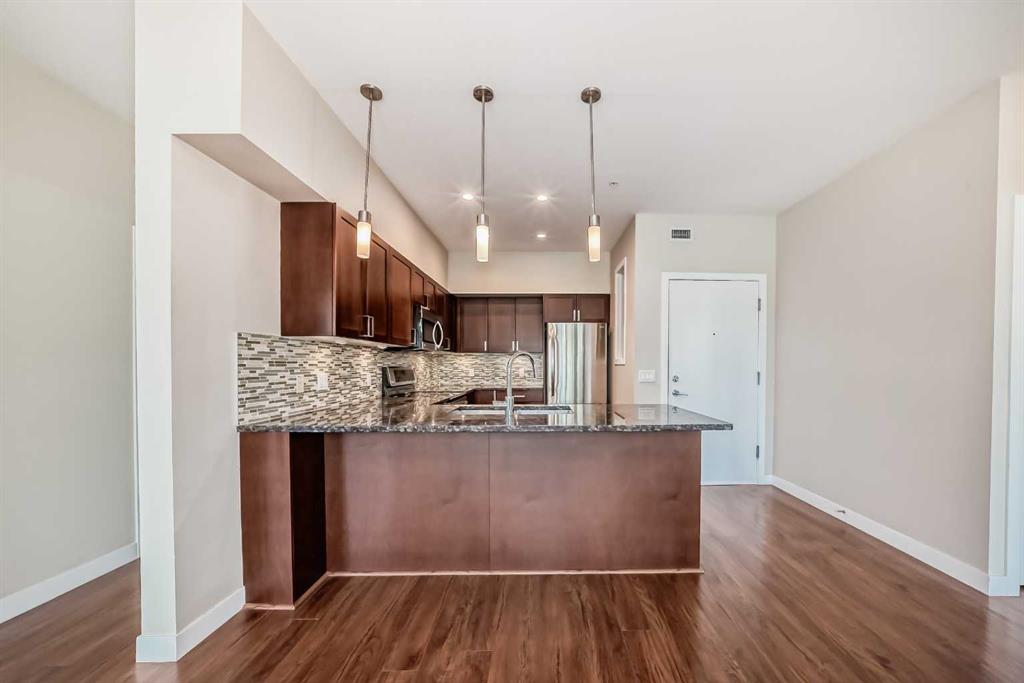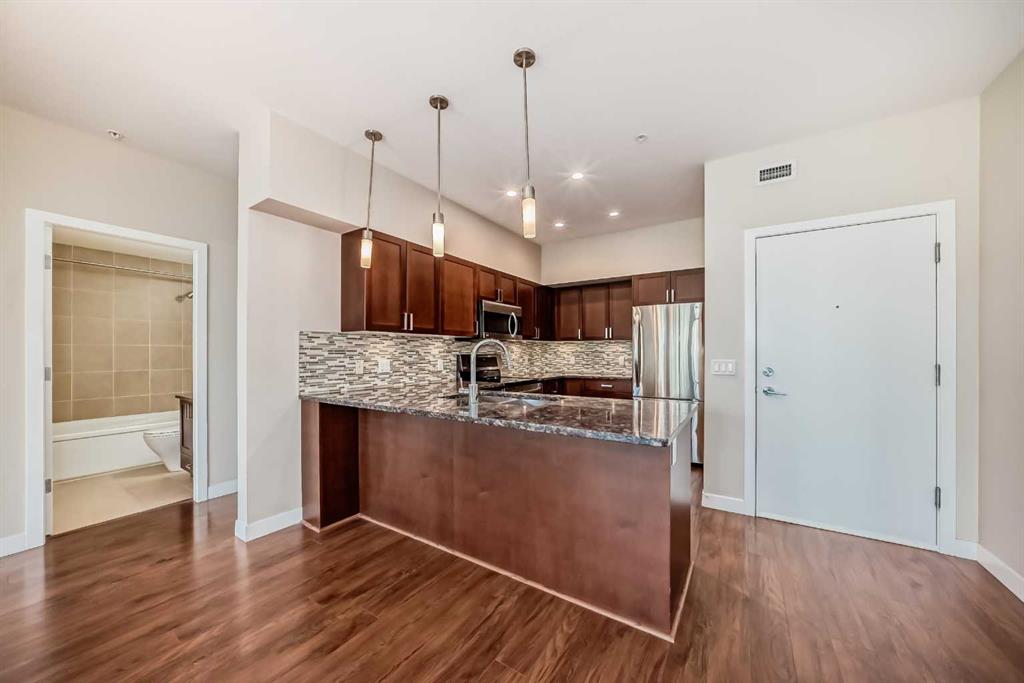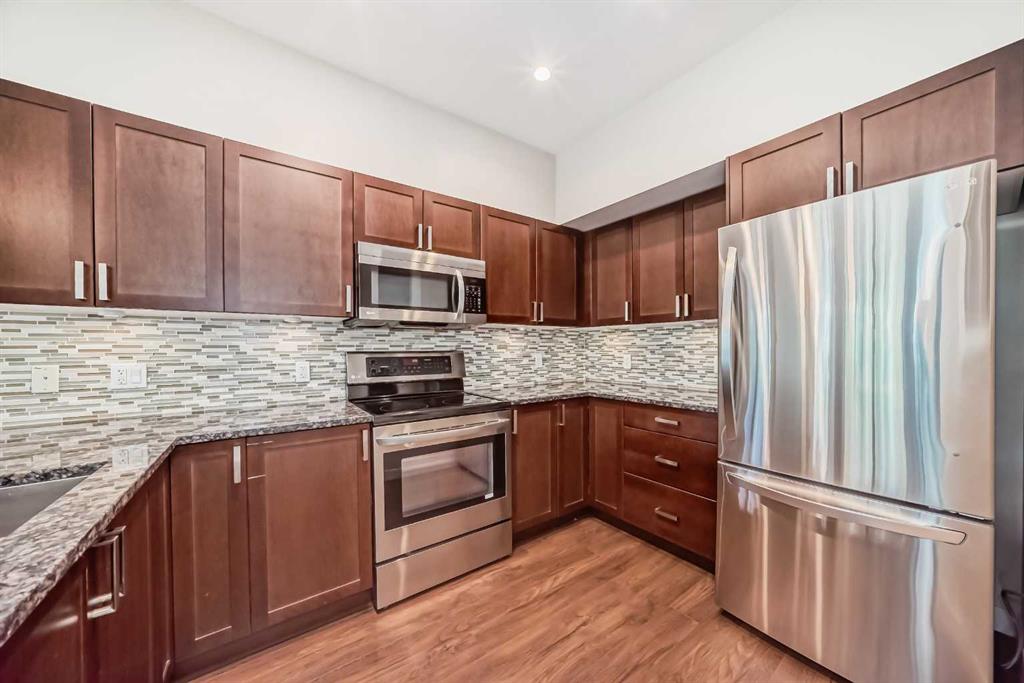235, 4303 1 Street NE, Calgary, Alberta, T2E 7M3
$ 369,900
Mortgage Calculator
Total Monthly Payment: Calculate Now
2
Bed
2
Full Bath
1037
SqFt
$356
/ SqFt
-
Neighbourhood:
North East
Type
Residential
MLS® #:
A2146806
Year Built:
2014
Days on Market:
92
Schedule Your Appointment
Description
LUXURY AND SPACIOUS 2 Bed + Den, 2 Bath apartment overlooking Highland Park. SENIOR AND ACCESIBLE FRIENDLY. This unit offers 2 entrance, 1 directly via the secure parkade, and 1 from the ground through the unit's patio. With a large fully landscaped patio facing green space it's like living right on the park. Conveniently located close to shopping, schools and restaurant with quick access to main roads and down town. High end finishing throughout makes this the perfect balance between luxury and affordability. Gorgeous kitchen with granite counters, abundant of cabinets, full S/S appliances, mosaic backsplash, and eating bar. Expansive open floorplan and plenty of large windows allow lots of natural light to enter the unit. Master bedroom features a his and hers walk-through closet and a large 5-piece ensuite bath for your private retreat. The second bedroom, bathroom and den is thoughtfully located on the other side of the unit for added privacy. Secure heated parking right in front of your door, an assigned storage and bike storage make this the complete package.

