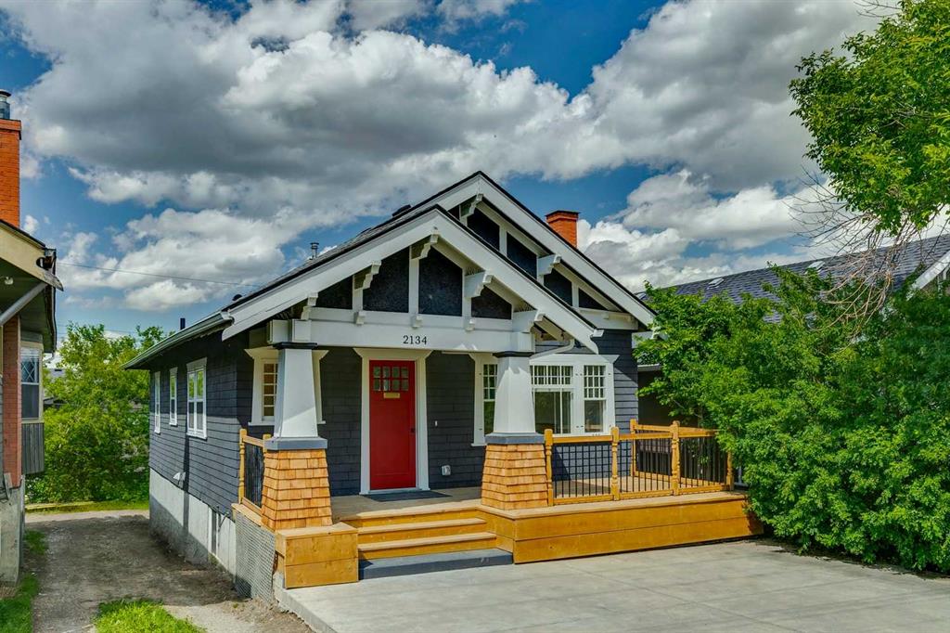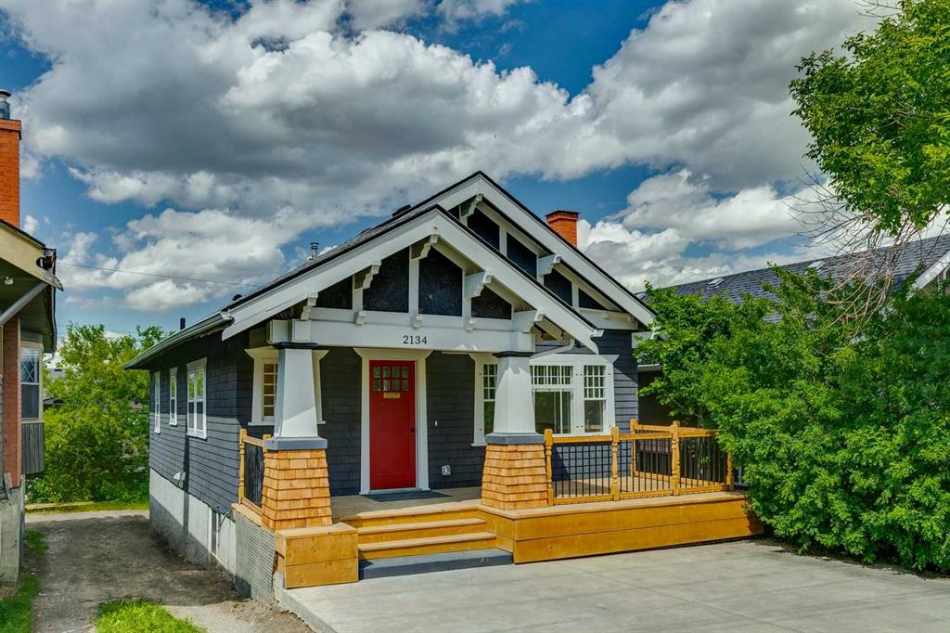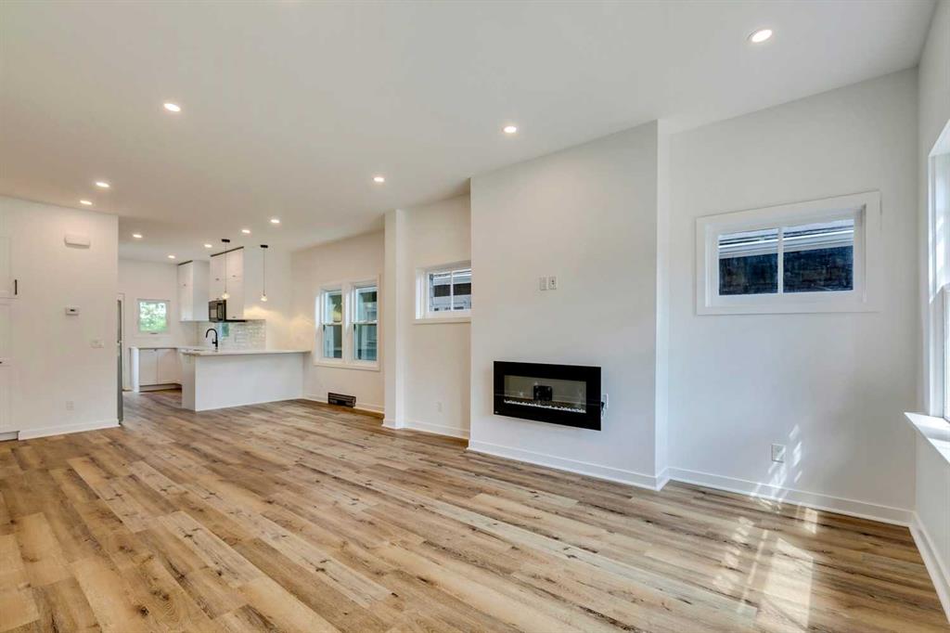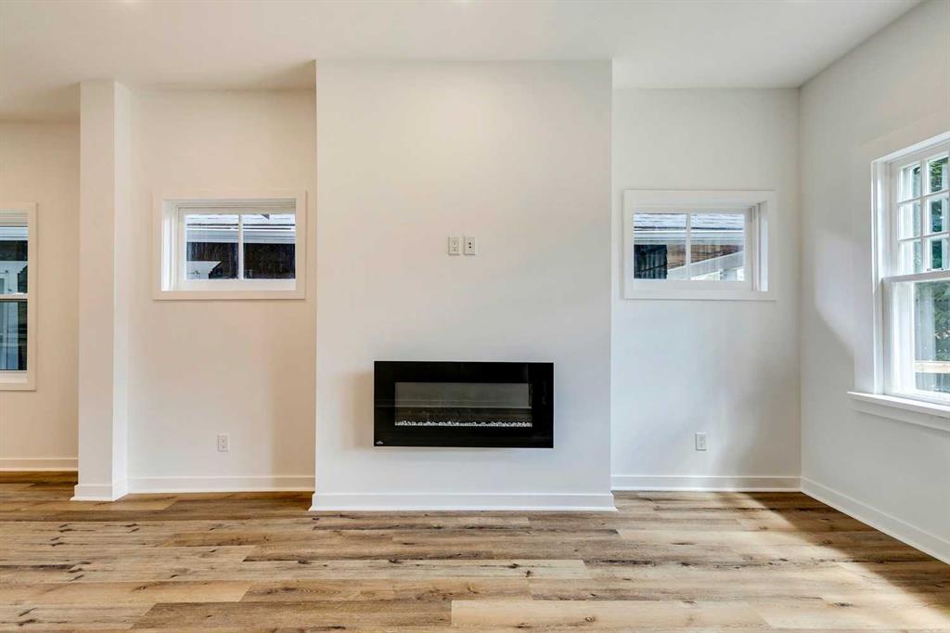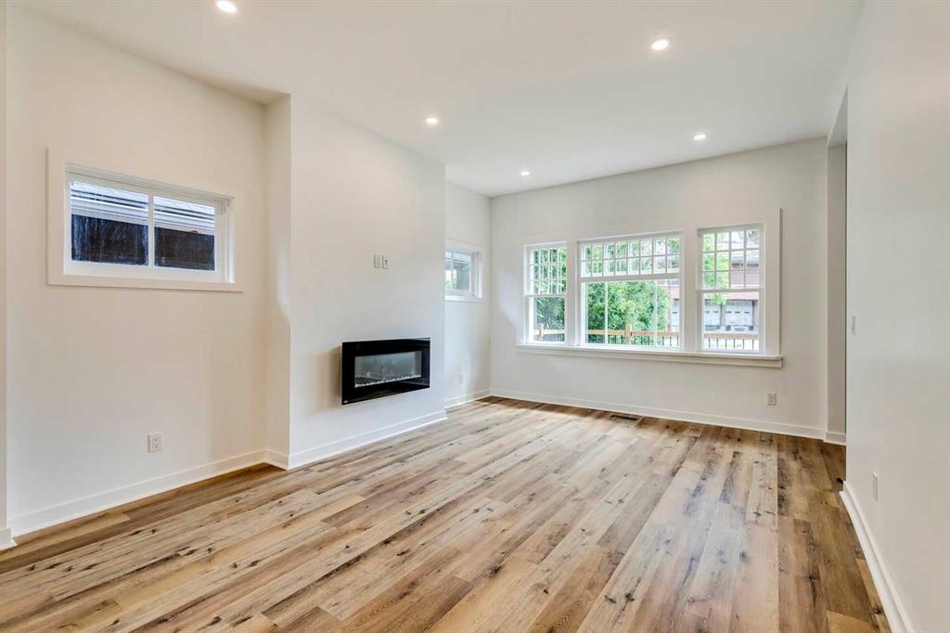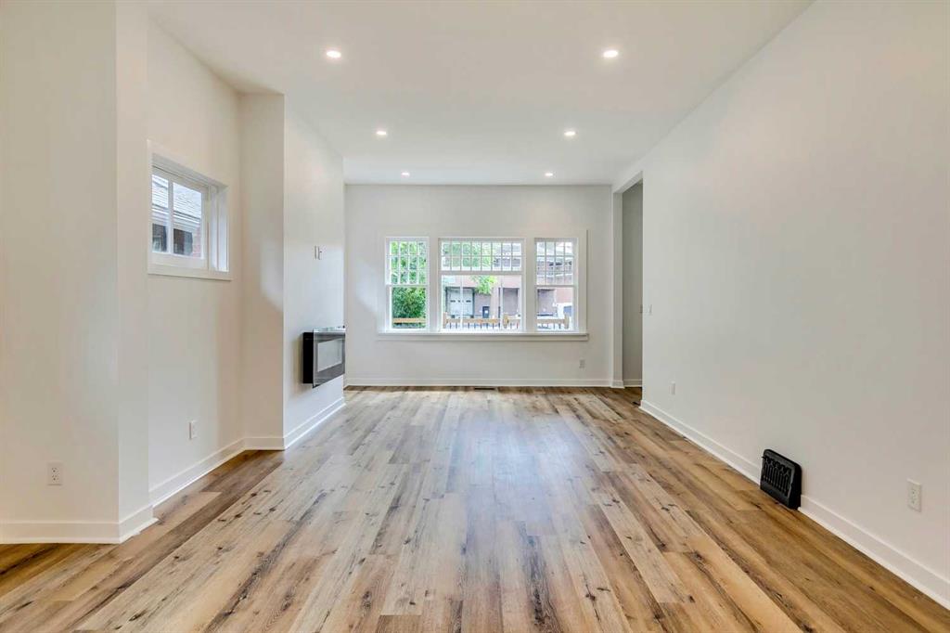2134 17 Avenue SW, Calgary, Alberta, T2T 0G3
$ 649,900
Mortgage Calculator
Total Monthly Payment: Calculate Now
4
Bed
2
Full Bath
979
SqFt
$664
/ SqFt
-
Neighbourhood:
South West
Type
Residential
MLS® #:
A2146947
Year Built:
1908
Days on Market:
92
Schedule Your Appointment
Description
Discover the charm of this fully renovated bungalow in the desirable Scarboro community, just minutes from downtown. Perfect for young professionals seeking a detached home close to the inner city core. This move-in ready gem features a new roof, brand new stainless steel appliances, new vinyl plank flooring, carpet, quartz countertops etc. An open main floor plan that invites seamless living and entertaining. The kitchen boasts a breakfast bar for stool seating, making casual dining a delight. With two spacious bedrooms on the main floor and two additional bedrooms in the basement, this home provides ample space for guests or a growing family. The basement also includes a rec room and a luxurious 5-piece bathroom, offering a perfect retreat for relaxation. Enjoy the outdoors on the new front porch or the new 17 x 15 back deck, that offers a fabulous view of downtown Calgary. A double front concrete pad provides parking. Walk to restaurants, shops, bars etc in this vibrant community. Don't miss the opportunity to make this stunning property your new home.

