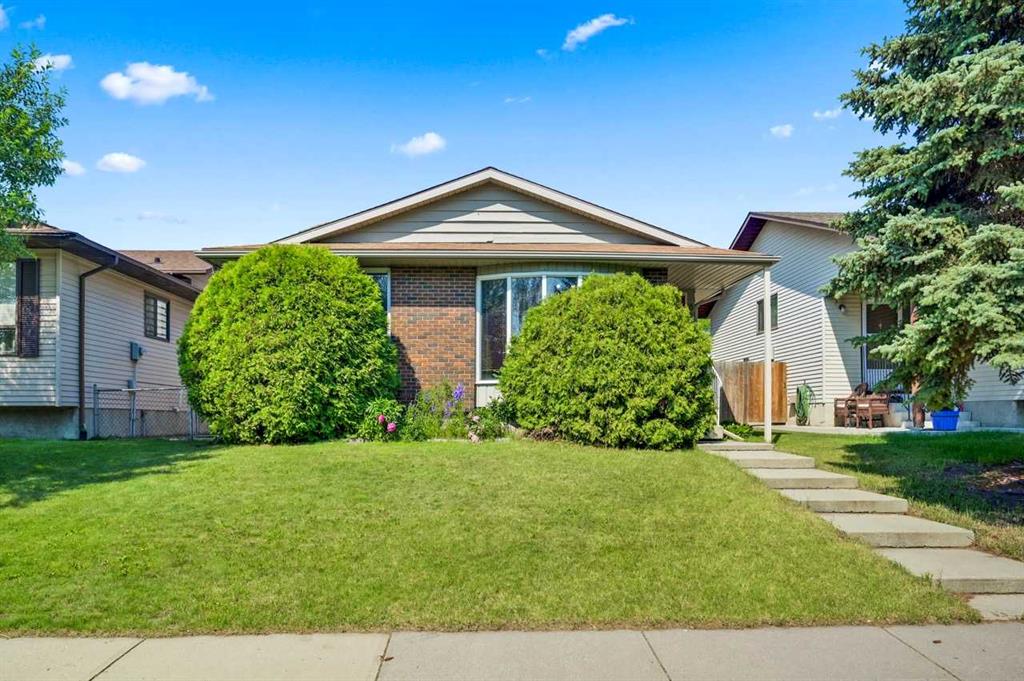68 Millward Place NE, Calgary, Alberta, T2E 7R9
$ 680,000
Mortgage Calculator
Total Monthly Payment: Calculate Now
5
Bed
3
Full Bath
1933
SqFt
$351
/ SqFt
-
Neighbourhood:
North East
Type
Residential
MLS® #:
A2147685
Year Built:
1982
Days on Market:
85
Schedule Your Appointment
Description
Fantastic opportunity! Located on a WEST facing lot on a quiet tree lined street in the heart of MAYLAND HEIGHTS. Just steps away from Schools, Transit, Shopping + Restaurants, this 4-level split boasts a massive 2,550 sqft of total developed living space, 5 bedrooms, 3 full baths, hardwood floors, solid core oak doors, Double Detached garage w/ deck on top + single space parking pad. Airy front entry leads to OPEN spacious living + dining area seamlessly connecting to the kitchen w/ granite countertops, newer ss appliances, ample counter space + raised breakfast bar. Upstairs you will find 2 good sized bedrooms w/ NEW windows, 4pc bath + LARGE primary bedroom w/ 3 pc ensuite. Lower level includes spacious family room w/ brick fireplace, easy access to low maintenance WEST facing deck, office/4th bedroom, 3 pc bath & side entrance with NEW Washer + Dryer (2022). The basement features a functional family/rec room, 5th bedroom/gym/den + access to HUGE crawl space perfect for storage. Additional updates and features include: NEW Induction Oven + Range hood (2022), Refrigerator (2020), Washer & Dryer (2022). Quick access to Deerfoot trail & Stoney & only minutes to DOWNTOWN + walking distance to Schools, Parks, Shopping and more. Exceptional property!






