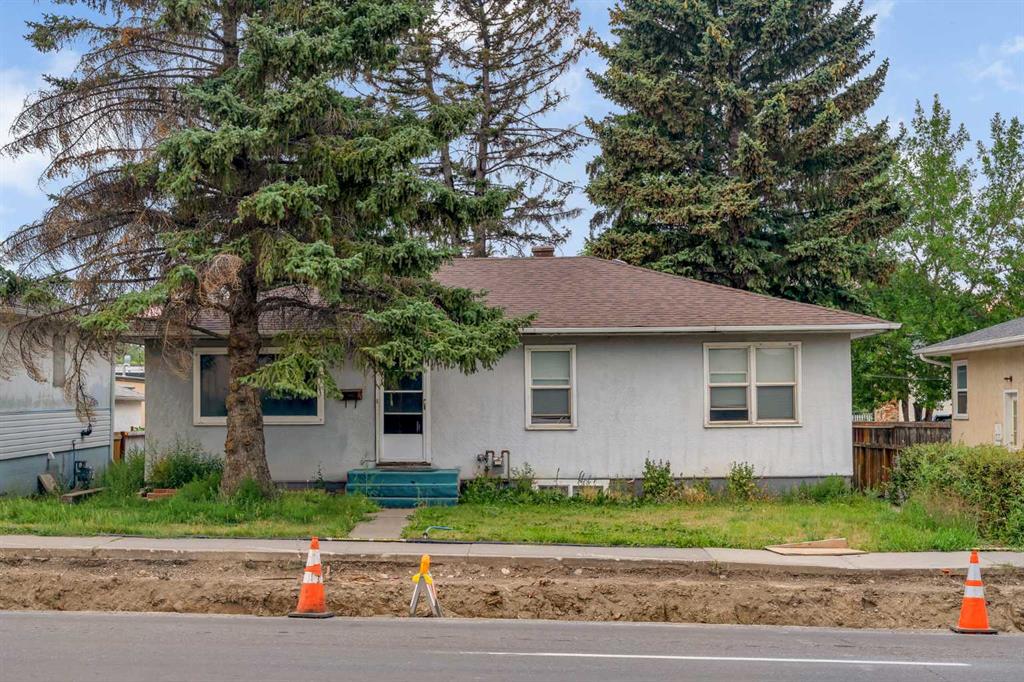4111 Centre Street NW, Calgary, Alberta, T2E 2Y6
$ 1,099,900
Mortgage Calculator
Total Monthly Payment: Calculate Now
5
Bed
1
Full Bath
1119
SqFt
$982
/ SqFt
-
Neighbourhood:
North West
Type
Residential
MLS® #:
A2147702
Year Built:
1953
Days on Market:
78
Schedule Your Appointment
Description
Exceptional opportunity for developers excellent location! Two side-by-side, M-X1 zoned, houses total 13000sqft land (100x130 feet). Can build multifamily building with main floor commercial. Rented up and down. Lower level features illegal suite with separate entrances. Upstairs, discover hardwood floors, three spacious bedrooms, a living room, dining room, and a large kitchen. Conveniently situated within walking distance to a convenience store, Tim Hortons, bus stop, church, school, and parks, this location offers all amenities nearby. This listing must be sold with 4107 Centre Street for a total asking price of $2,199,800. Do not miss this opportunity






