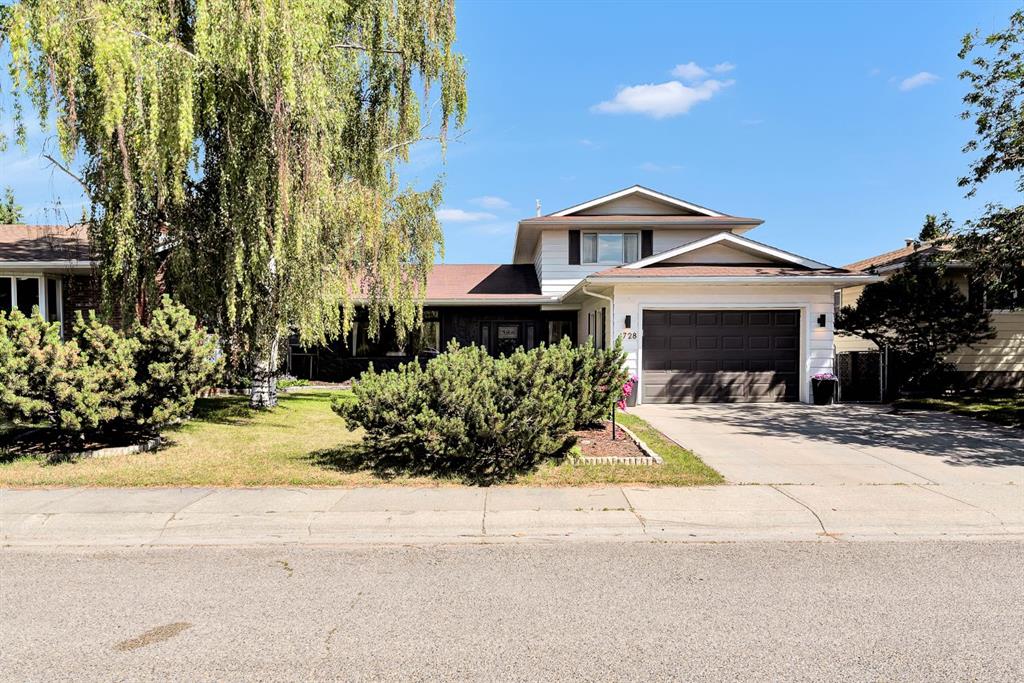4728 41 Avenue SW, Calgary, Alberta, T3E 1H1
$ 799,900
Mortgage Calculator
Total Monthly Payment: Calculate Now
3
Bed
3
Full Bath
1834
SqFt
$436
/ SqFt
-
Neighbourhood:
South West
Type
Residential
MLS® #:
A2147834
Year Built:
1972
Days on Market:
69
Schedule Your Appointment
Description
Nestled on a tranquil street in the well-established community of Glamorgan, this once updated 2-story split home on a large 53'x110' lot offers ample space and features. The welcoming entry boasts sprawling hardwood floors that lead into a spacious living room and dining area. The kitchen features newer cabinets, granite countertops, and stainless-steel appliances. Step down into the cozy family room, complete with a wood-burning fireplace and patio doors opening to an impressive solarium – the perfect spot for your morning coffee. The upper floor includes three generously sized bedrooms and two full bathrooms, including a master suite with a 3-piece ensuite bathroom and walk-in closet. The basement is an entertainer's dream, with a large recreation room, wet bar, laundry room with sink, and an 4-piece bathroom featuring a jetted tub and separate shower. Additional highlights include a main floor office to work-from-home, an oversized single attached garage, a wide driveway offering ample parking, and a large yard with mature trees, providing a serene setting rarely found in newer communities. Newer furnaces, tankless hot water, triple pane windows in the great room, dishwasher and microwave hood fan, flooring, pocket doors on the upper level, interior and exterior paint, potlights, landscaping, toilets and fully updated solarium are for you to enjoy!






