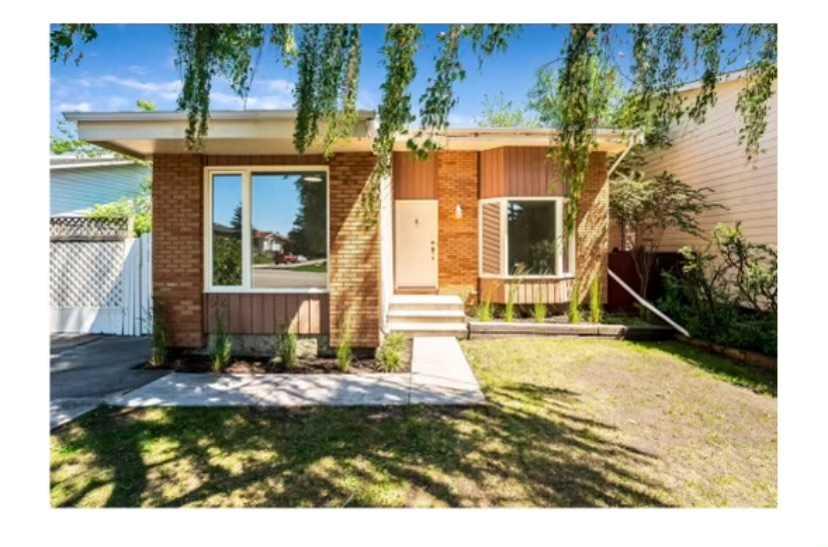52 Woodfern Rise SW, Calgary, Alberta, T2W 4S2
$ 639,900
Mortgage Calculator
Total Monthly Payment: Calculate Now
4
Bed
3
Full Bath
1146
SqFt
$558
/ SqFt
-
Neighbourhood:
South West
Type
Residential
MLS® #:
A2147986
Year Built:
1980
Days on Market:
84
Schedule Your Appointment
Description
This beautifully renovated 4-level split home in the peaceful Woodbine neighborhood is truly exceptional. Boasting 4 bedrooms, 3 full bathrooms, and a spacious living area totaling 1546 sqft, this residence offers a comfortable and inviting space for families. The modern upgrades, such as new paint , new vinyl and carpet flooring, a stylish kitchen with new quartz countertops and new stainless steel appliances - elevate the home's appeal. The abundance of natural light in the living room creates a warm and welcoming atmosphere, while the wood-burning fireplace in the lower-level living area adds a cozy touch. The detached double garage and front single driveway provide ample parking options for convenience. With a brand new washer and dryer , recent replacement of the house and garage shingles, along with the high-efficiency furnace - ensure the home is well-maintained and energy-efficient. Don't miss out on the chance to view this remarkable property - schedule a showing today!






