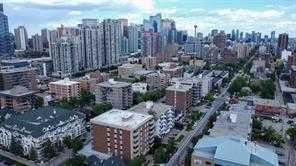404, 1234 14 Avenue SW, Calgary, Alberta, T3C0V9
$ 259,999
Mortgage Calculator
Total Monthly Payment: Calculate Now
1
Bed
1
Full Bath
797
SqFt
$326
/ SqFt
-
Neighbourhood:
South West
Type
Residential
MLS® #:
A2148575
Year Built:
1978
Days on Market:
97
Schedule Your Appointment
Description
Solid Beltline Condo in Concrete Building with plenty of room. JUST REDUCED - VACANT - SELLER OFFERING PAINT AND FLOORING CREDIT OF $3500 This open concept almost 800 sqft 1 bed plus a den condo, offers large open living rooms space, work from home space or possible ( second room with some creativity) and large dining area. 4th floor unit/ Large wide patio/insuite laundry / in unit storage/ additional storage locker below/ titled parking underground. Beltline location making it mins to 17th shops/ stores and restaurants and even quite parks and coffees shops. Condo fees include all utilities except electricity ' phone and cable or internet. Great rental property - long term investment - possible short term rentals. Utilize the large unit and create a dream space and 2nd bedroom and maximize your rent and build sweat equity.






