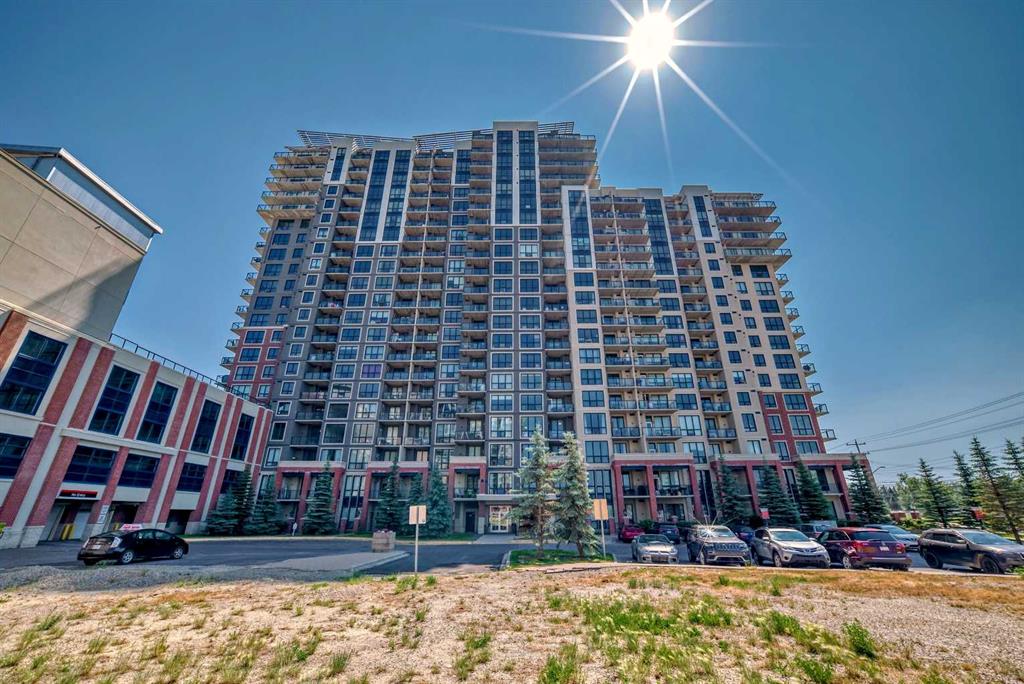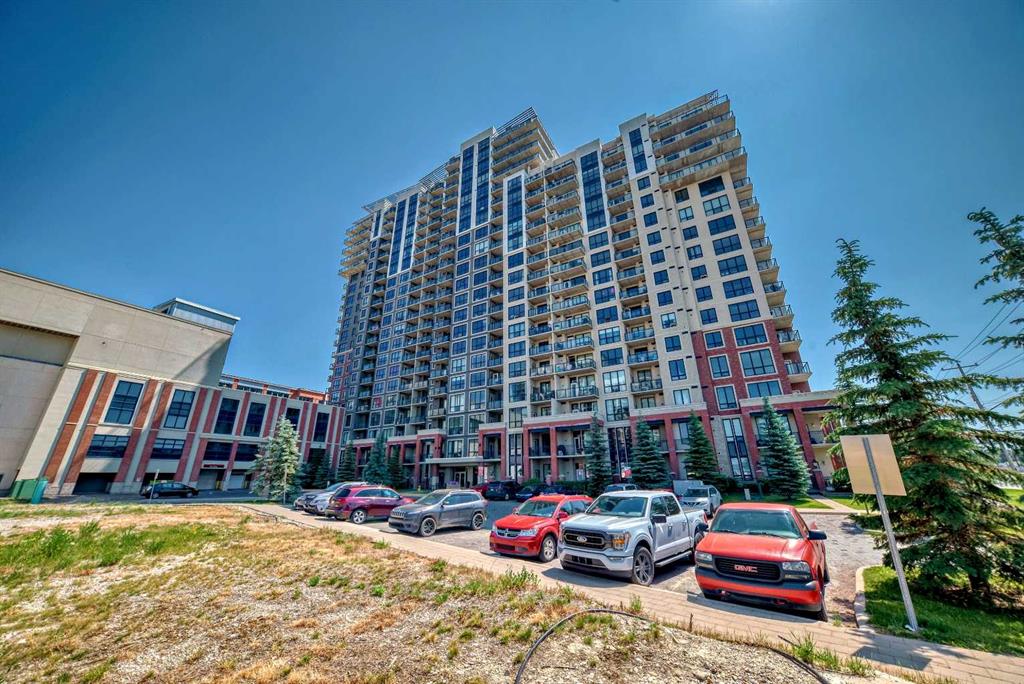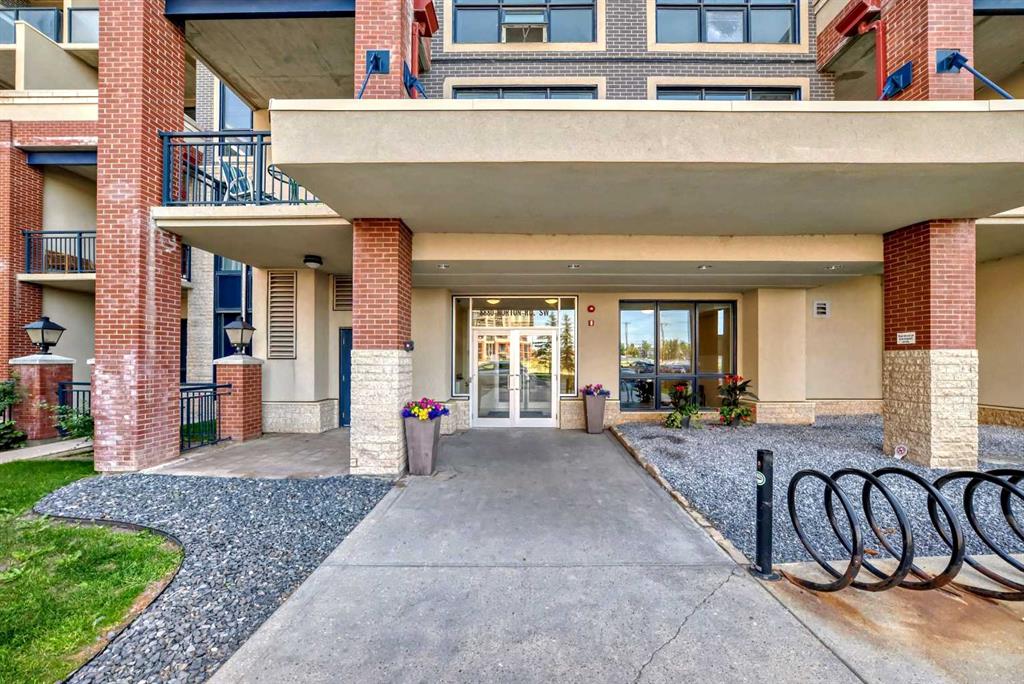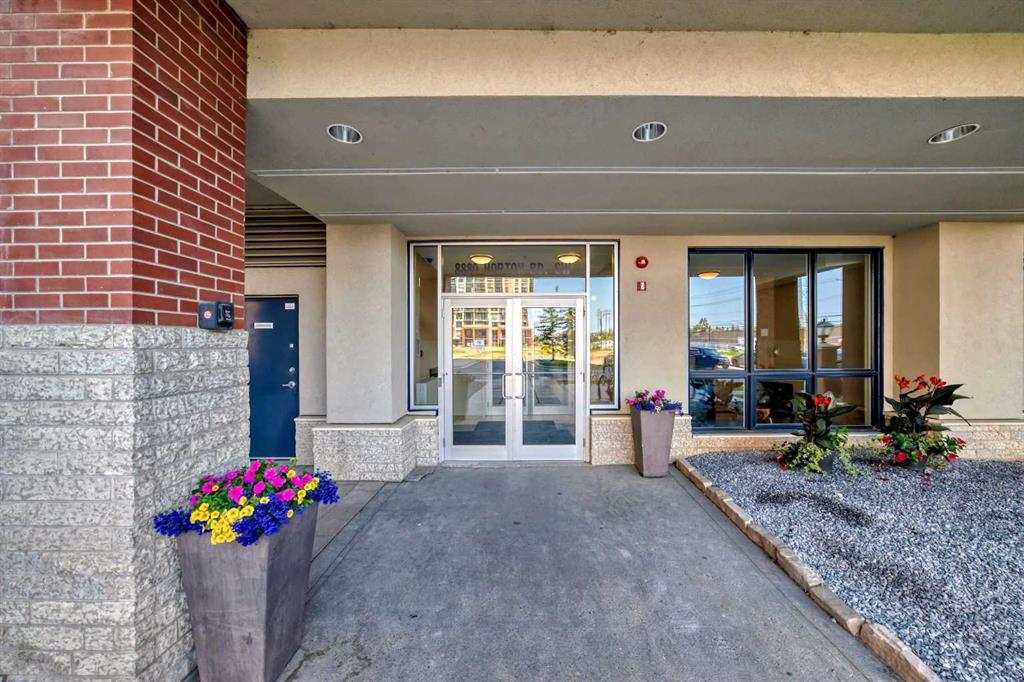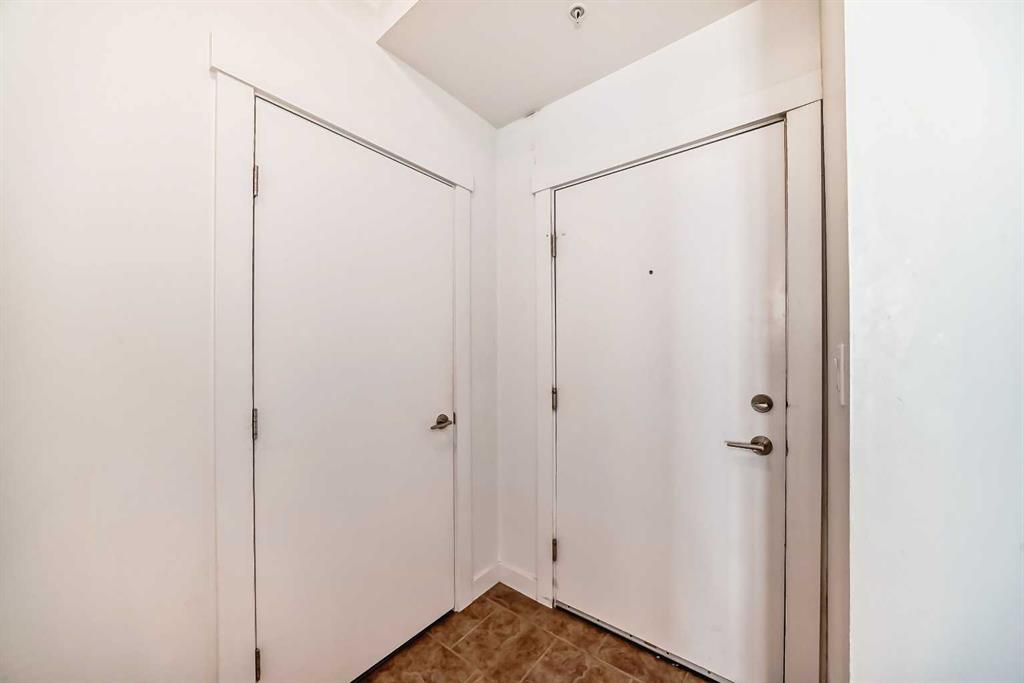1701, 8880 Horton Road SW, Calgary, Alberta, T2V2W3
$ 289,000
Mortgage Calculator
Total Monthly Payment: Calculate Now
1
Bed
1
Full Bath
719
SqFt
$402
/ SqFt
-
Neighbourhood:
South West
Type
Residential
MLS® #:
A2148696
Year Built:
2010
Days on Market:
86
Schedule Your Appointment
Description
Welcome to this spacious Cadogan model 1-bedroom condo with an expansive layout and modern upgrades. Located on the 17th floor, this home offers incredible value. Step into the inviting foyer that opens to a bright kitchen featuring sleek granite countertops, an extended eating bar, and stainless steel appliances. The generously sized bedroom easily accommodates a king-sized bed. Enjoy summer evenings on the private balcony with BBQ hookups. This well-maintained building offers fantastic amenities, including a rooftop patio and hobby room on the 17th floor, perfect for relaxation and socializing. Don't miss this opportunity to own a stylish and comfortable home in a prime location.


