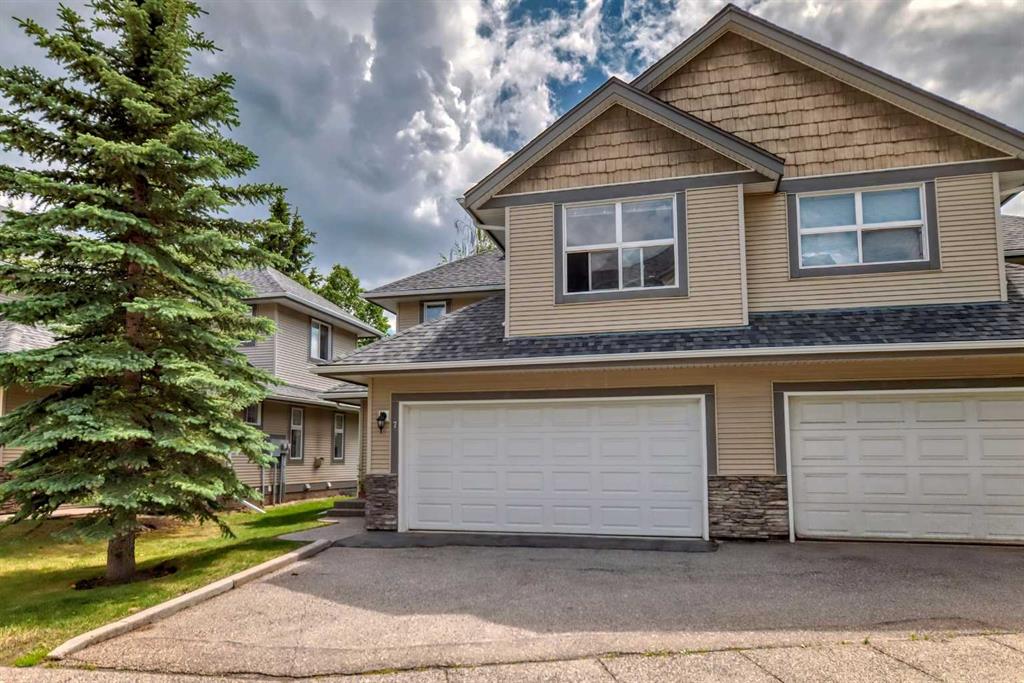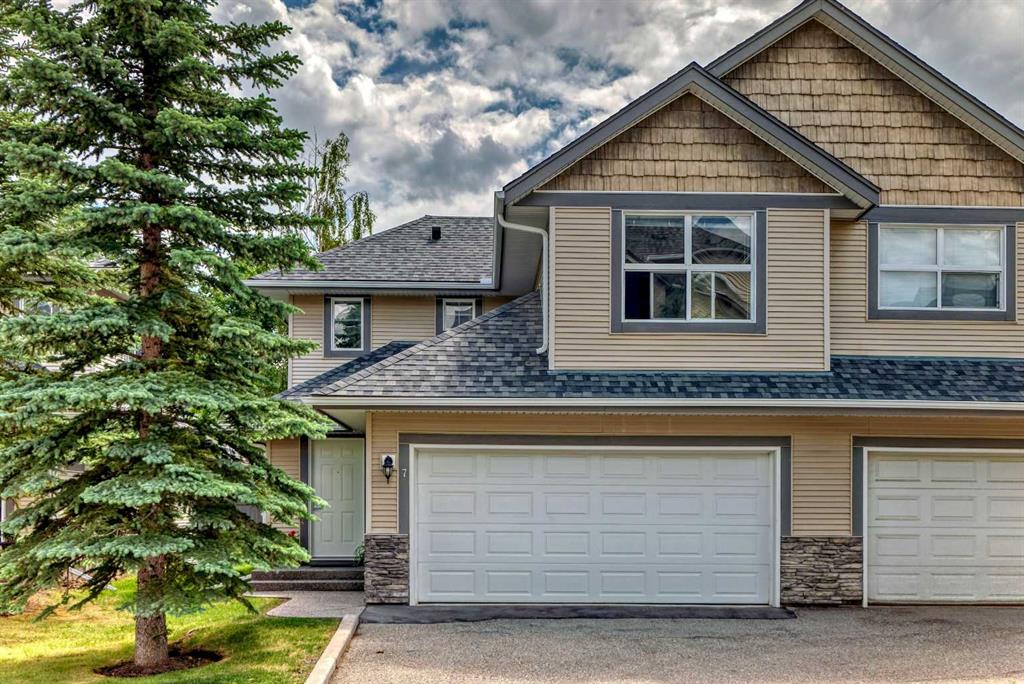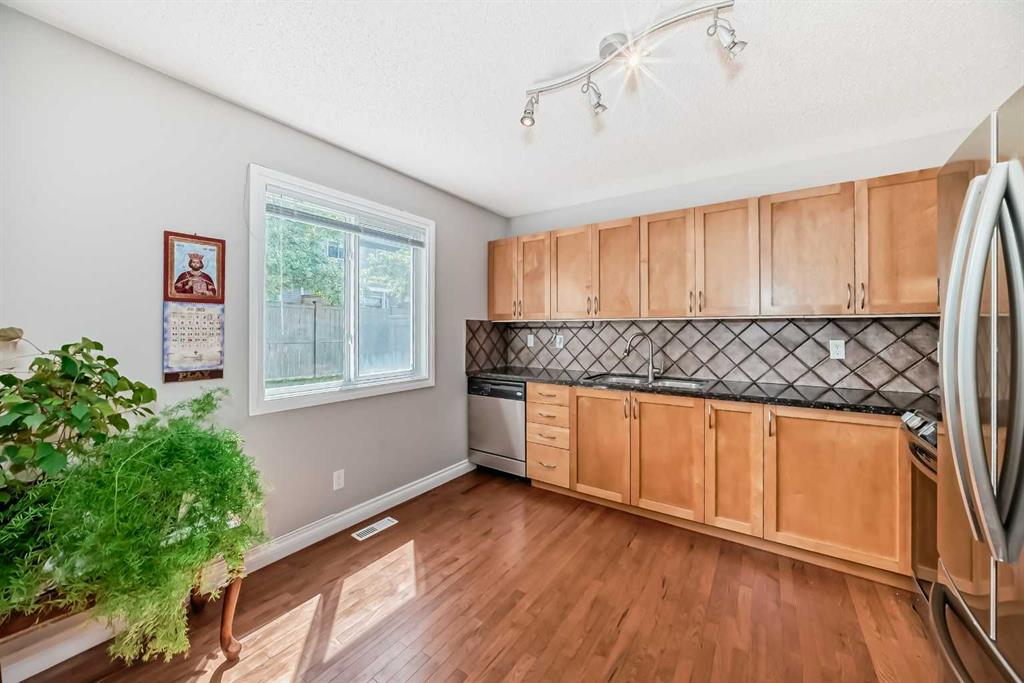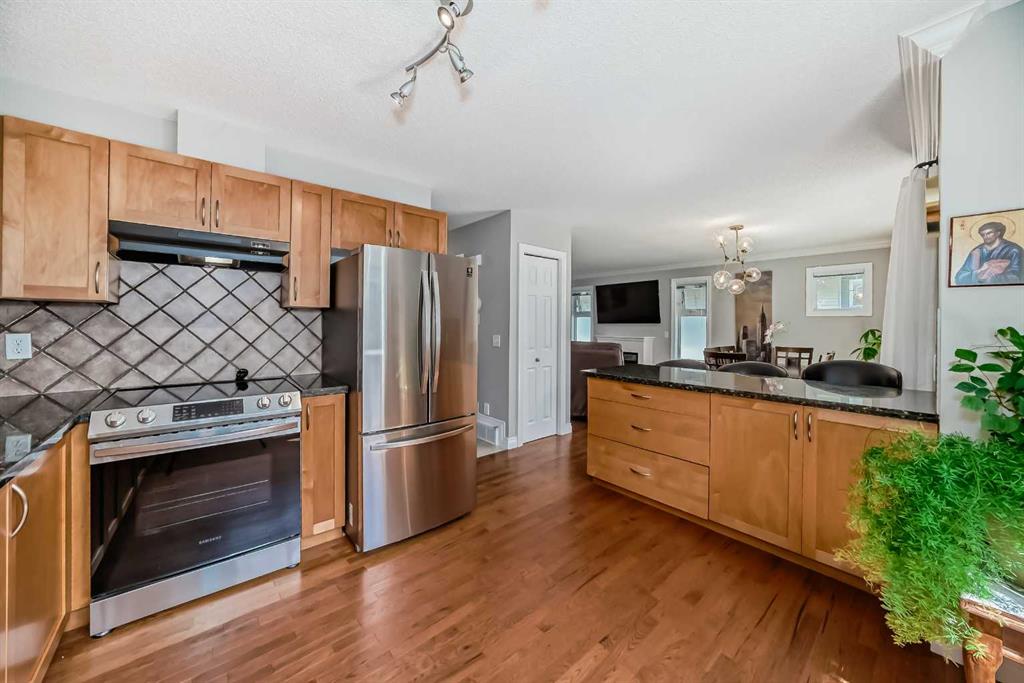7 Cedarwood Lane SW, Calgary, Alberta, T2W 3G6
$ 545,000
Mortgage Calculator
Total Monthly Payment: Calculate Now
4
Bed
2
Full Bath
1468
SqFt
$371
/ SqFt
-
Neighbourhood:
South West
Type
Residential
MLS® #:
A2149470
Year Built:
2004
Days on Market:
82
Schedule Your Appointment
Description
Oct 5th Sat OPEN HOUSE 11am-1pm Just over 2000 sq ft on 3 levels! This semi-attached townhouse shows very well. Features bright and spacious 4 bedrooms, 2.5 baths. The kitchen has lots of cupboards along with pull out drawers. Granite counters, stainless appliances, and tile backsplash. The living room with gas fireplace and dining area are flooded with natural light. Upstairs the primary suite is massive and can easily accommodate a king sized bed. Classic walkthrough closets to the full ensuite bath. 2 other bedrooms on the upper level, 1 even has a walk-in closet. A full 4pc bath complete the upper level. The bonus to this home is the fully developed basement. The 4th bedroom is large and bright with natural light. There is a massive storage space as well as your typical under stair storage. The multi use room can be a family hang out area or set up as a home gym. It currently has special rubber flooring for your gym equipment that can stay or the sellers can take it out for you. Hot Water tank 2023 as well as the furnace has new motors and electronic board, freshly painted in neutral colours. All this is located close to shopping, schools, community rec centre and so much more. Easy access to Stoney Trail will have you on your way in no time. So enjoy that extra cup of coffee in the morning!






