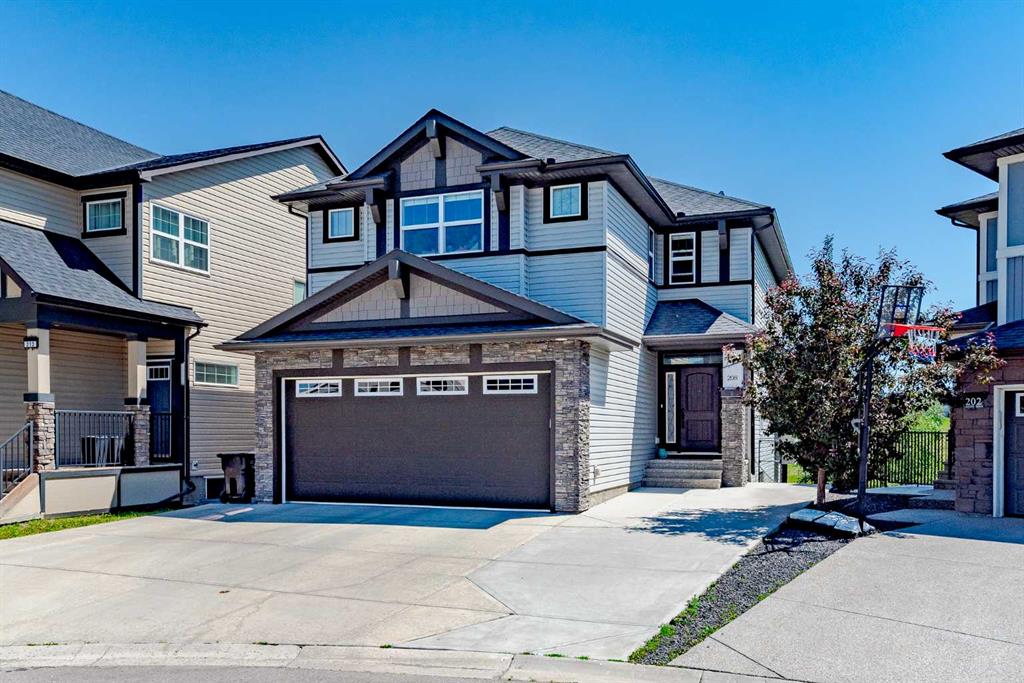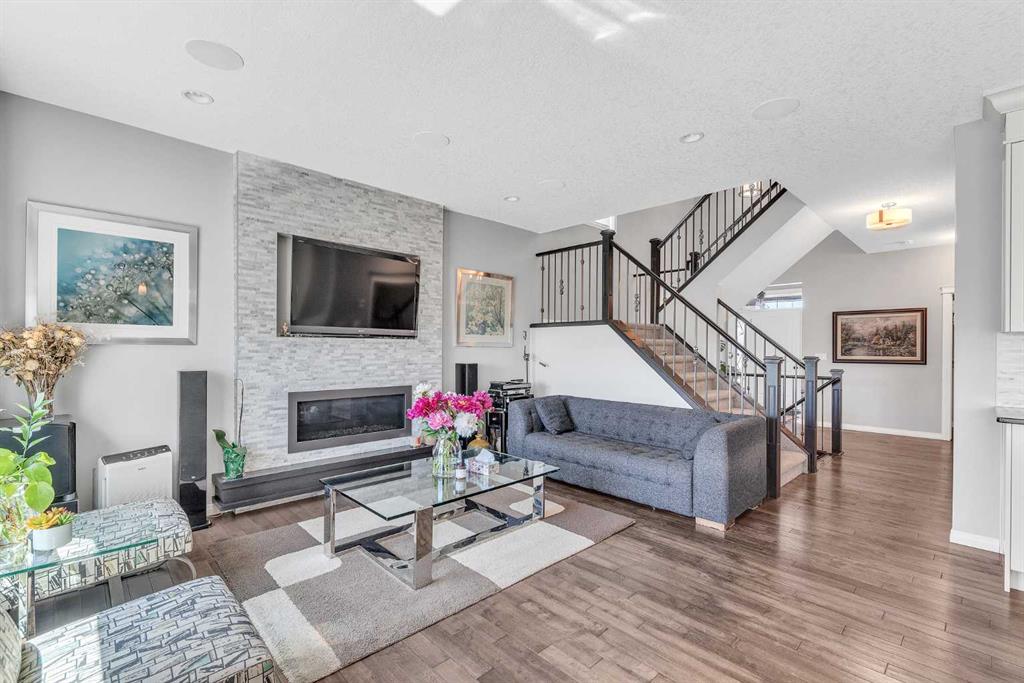208 Panton Road NW, Calgary, Alberta, T3K 0Z2
$ 986,800
Mortgage Calculator
Total Monthly Payment: Calculate Now
5
Bed
3
Full Bath
2451
SqFt
$402
/ SqFt
-
Neighbourhood:
North West
Type
Residential
MLS® #:
A2149522
Year Built:
2013
Days on Market:
79
Schedule Your Appointment
Description
Experience luxury living in this stunning 2 storey WALKOUT home in panorama with 5 bedrooms, 3.5 bath home boasting over 3300 sqft of developed living space backing onto greenspace, ensuring privacy and serene views. This home is packed with high-end upgrades including a chef’s kitchen featuring full-height cabinets, KitchenAid appliances including a 6-burner gas stove with professional hood fan, built-in wall oven, microwave, granite countertops, and a large island. A walk-through pantry connects the kitchen to the mudroom and garage for added convenience. The main floor includes a den with a built-in computer desk, ideal for remote work, and a living room accented by a fireplace set against a stunning full-height stone wall. The dining room offers 180-degree views of the greenspace, and adjacent to the nook, a large deck provides the perfect setting for BBQs and outdoor entertaining. Upstairs, you’ll find three bedrooms and a large bonus room with vaulted ceilings adding to the home’s spacious feel. The master suite boasts a luxurious 5-piece ensuite with a standing shower, soaker tub, and dual vanities. The additional bedrooms are generously sized and share a conveniently located upper-level laundry room. The walkout basement enhances this home’s living space with a wet bar, two additional bedrooms, and a large rec room, perfect for family gatherings and entertainment. This home combines grandeur with comfort and is ideally situated for enjoying both indoor and outdoor living at its best. Convenient access to stoney trail and close to schools, parks and amenities.






