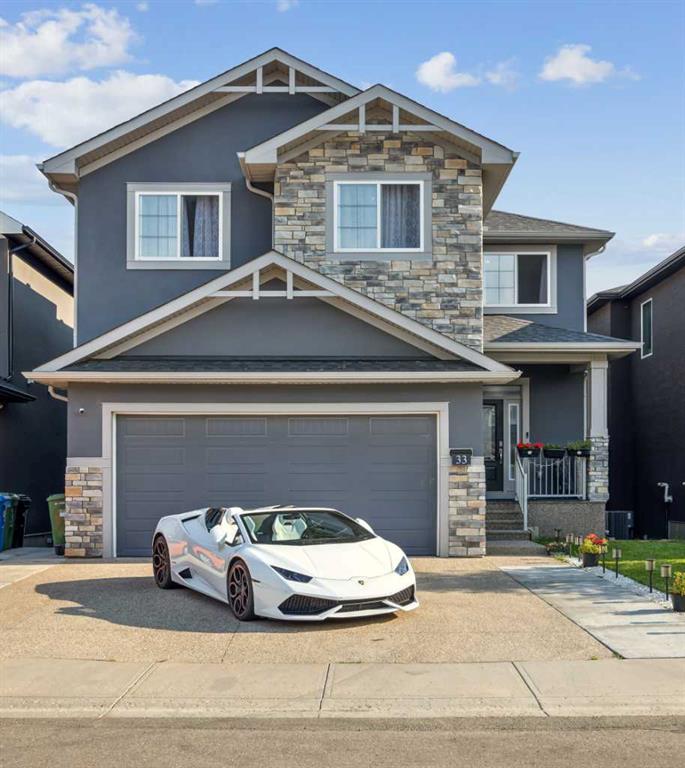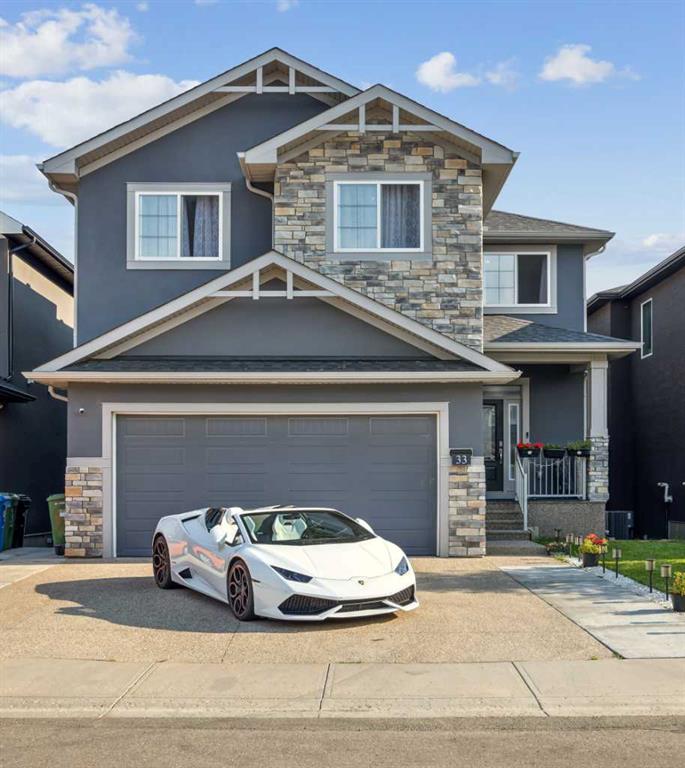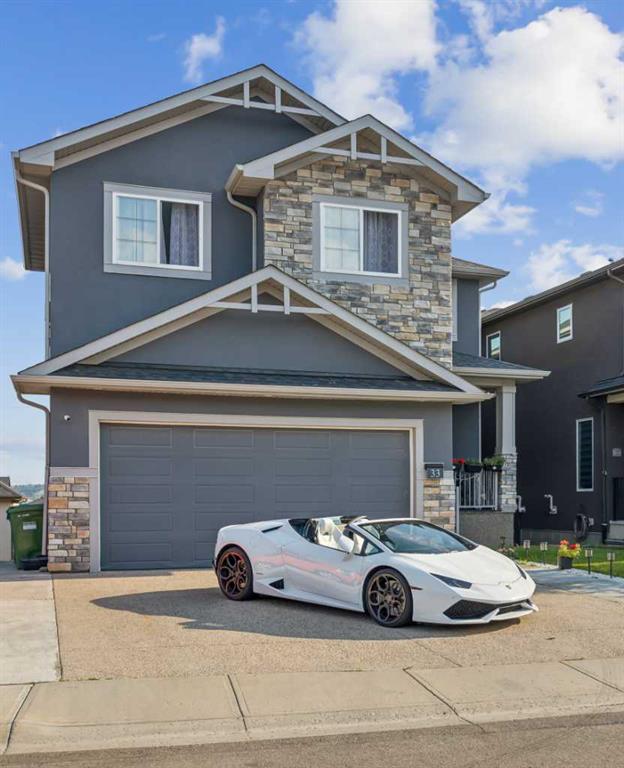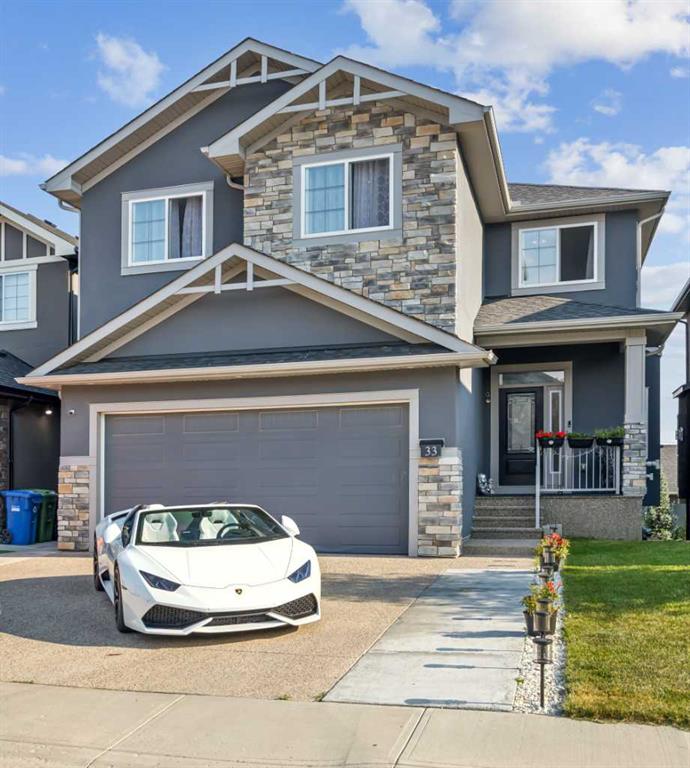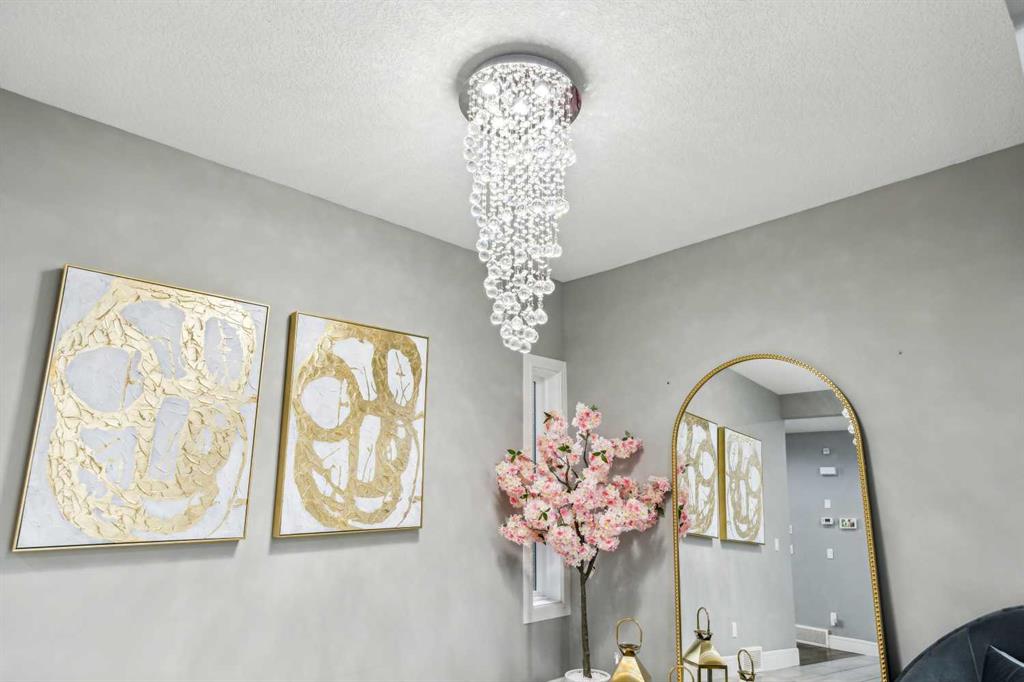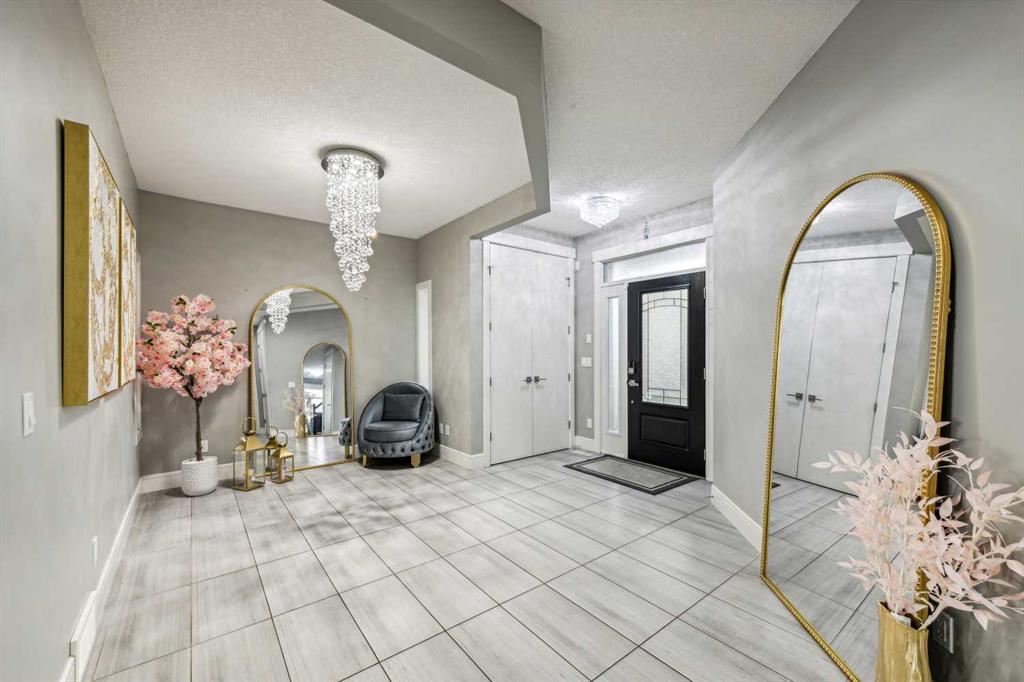33 Evansview Court NW, Calgary, Alberta, T3P 0L6
$ 1,165,500
Mortgage Calculator
Total Monthly Payment: Calculate Now
5
Bed
3
Full Bath
2772
SqFt
$420
/ SqFt
-
Neighbourhood:
North West
Type
Residential
MLS® #:
A2149648
Year Built:
2016
Days on Market:
67
Schedule Your Appointment
Description
OPEN HOUSE : AUGUST 24 & 25 (SATURDAY AND SUNDAY) 1PM TO 4PM ............... .............................................................................................Welcome to this unique residence in the heart of Evanston, Calgary, where luxury living and breathtaking views converge. This 2016-built gem offers an extraordinary living experience, withholding 5 bedrooms, 4 bathrooms, and a total of 3,746.0 square feet of beautifully designed living space. Prepare to be enchanted by the once-in-a-lifetime opportunity to own a home with stunning scenery that will leave you speechless. Enjoy captivating views from various vantage points, with sunset and sunrise views overlooking NW Calgary, making every moment spent in this home a truly memorable experience. Sitting on a pristine lot located just 15 minutes from the airport and 5km from major shopping centers. Location is ideal. As you step inside, you'll be greeted by 9-foot ceilings on the main floor, creating an open and airy ambiance that exudes a sense of grandeur. The 8-foot doors on the main floor add a touch of elegance, complementing the overall upscale design. Elegance and practicality unite with the engineered hardwood flooring, offering both style and durability. QUARTZ SLAB. 40” fireplace with built in wall features and cabinets with crown mold finish. The gourmet kitchen, complete with built-in KitchenAid appliances, is a culinary enthusiast's dream, providing the perfect space to create culinary masterpieces and entertain guests with ease on an extended quartz Island. Step outside to discover the true essence of indoor-outdoor living, as two decks in the back of the house beckon you to embrace the serene surroundings and revel in the tranquility that Evanston offers. The 9 ft ceiling basement is a true entertainer's paradise, featuring a sophisticated wet bar with a commercial wine fridge, ensuring that your collection of fine wines is always at the perfect temperature for indulgence. Could easily include a kitchen in the basement at the owners choice. Parking is a breeze with a triple parking driveway, providing ample space for your vehicles and guest parking, making hosting gatherings a seamless experience. Located in the sought-after neighborhood of Evanston, this home offers the perfect blend of luxury, comfort, and convenience. Embrace the tranquil surroundings and enjoy the close proximity to amenities, schools, parks, and green spaces, making it an ideal place to call home. Seize this extraordinary opportunity to own a slice of paradise in Evanston, Calgary. Arrange your private viewing today and experience the luxury living in this remarkable residence.

