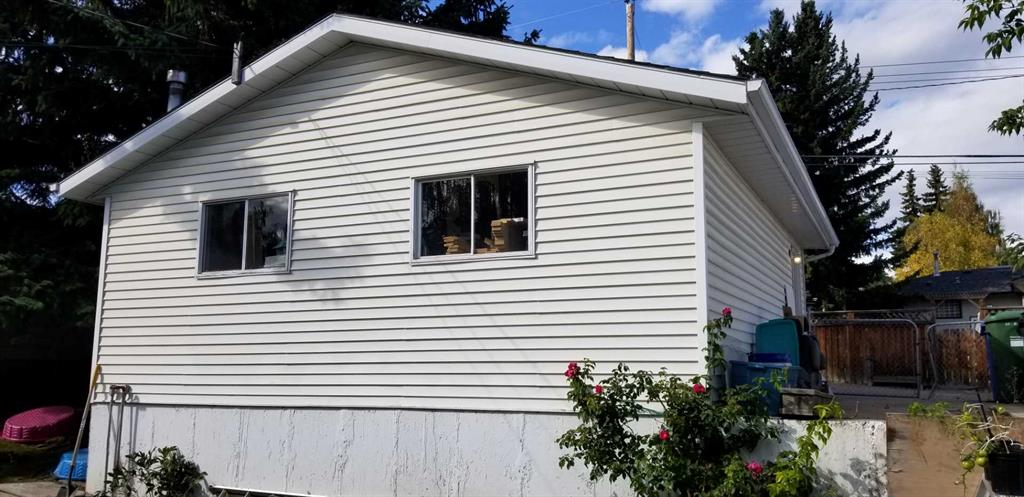804 104 Avenue SW, Calgary, Alberta, T2W 0A4
$ 599,900
Mortage Calculator
x
Mortgage Calculator
Total Monthly Payment: Calculate Now
3
Bed
2
Full Bath
1100
SqFt
$545
/ SqFt
-
Neighbourhood:
South West
Type
Residential
MLS® #:
A2150178
Year Built:
1964
Days on Market:
31
Schedule Your Appointment
Description
This is a good property for holding or a growing family. Close to the Southland C-Train station. Full 15.54m x 33m lot. 1100.25sf bungalow with double detached garage(furnace never used and in as-is condition) and Paved back lane. Separate entrance from the back to the basement. Partially finished basement.






