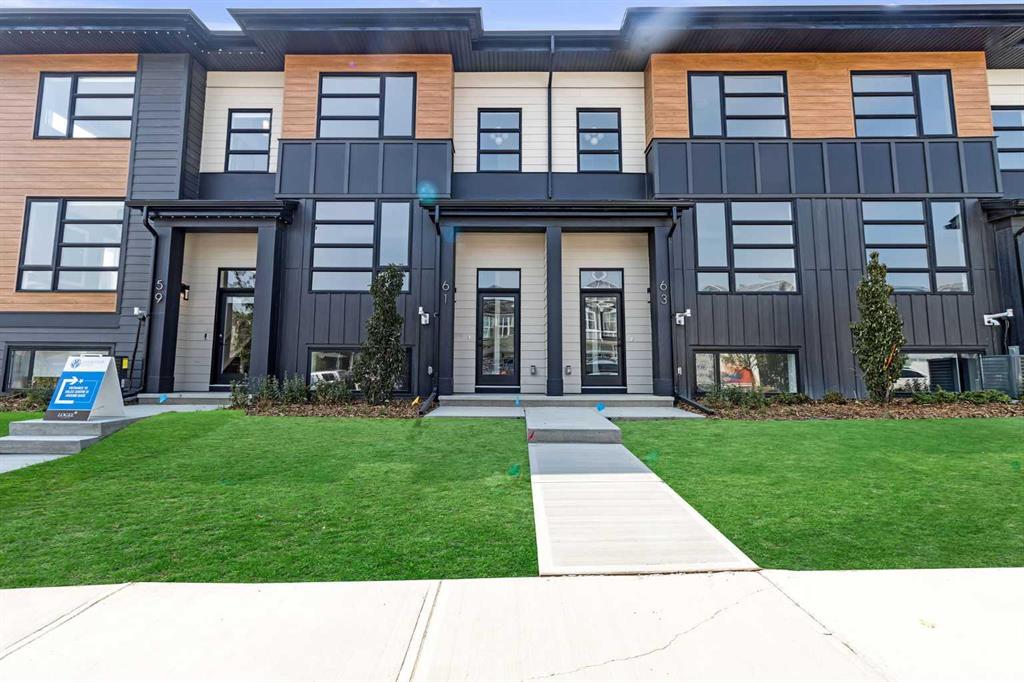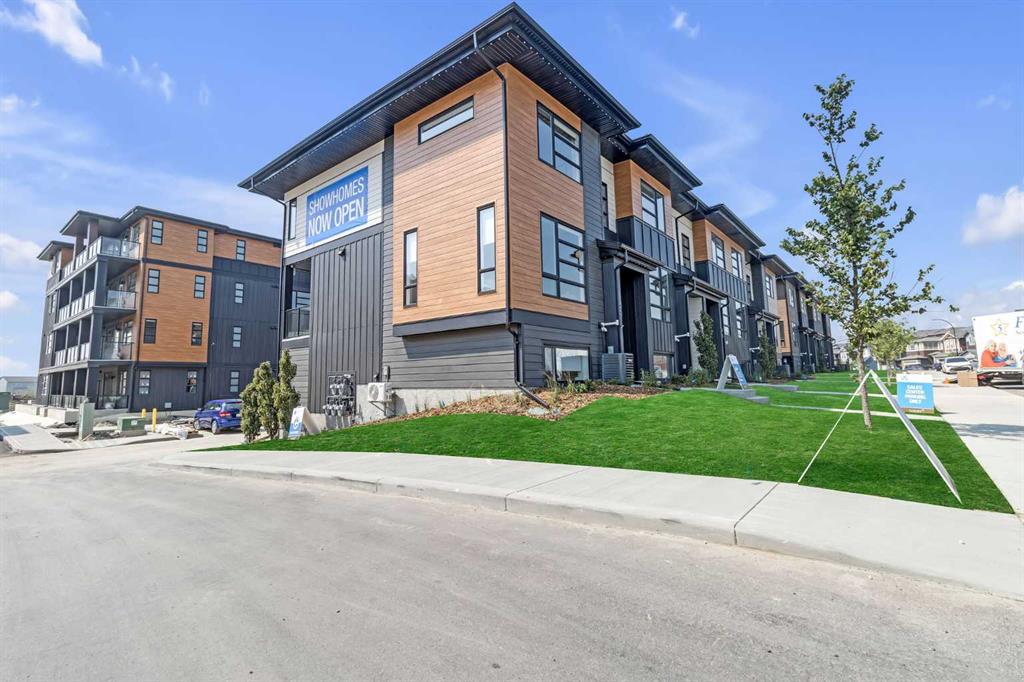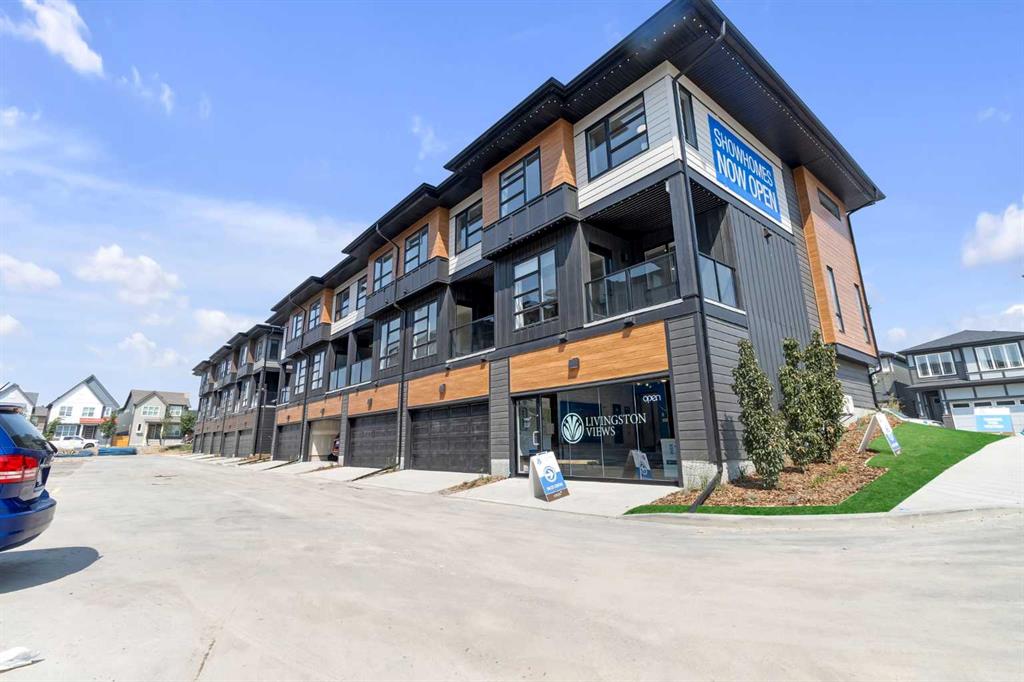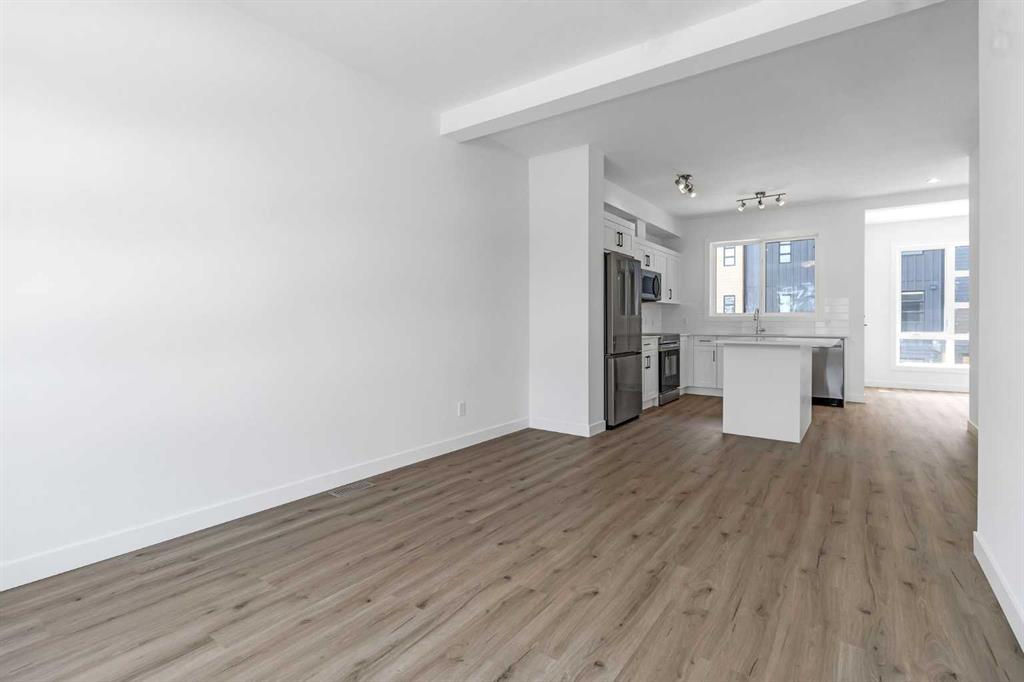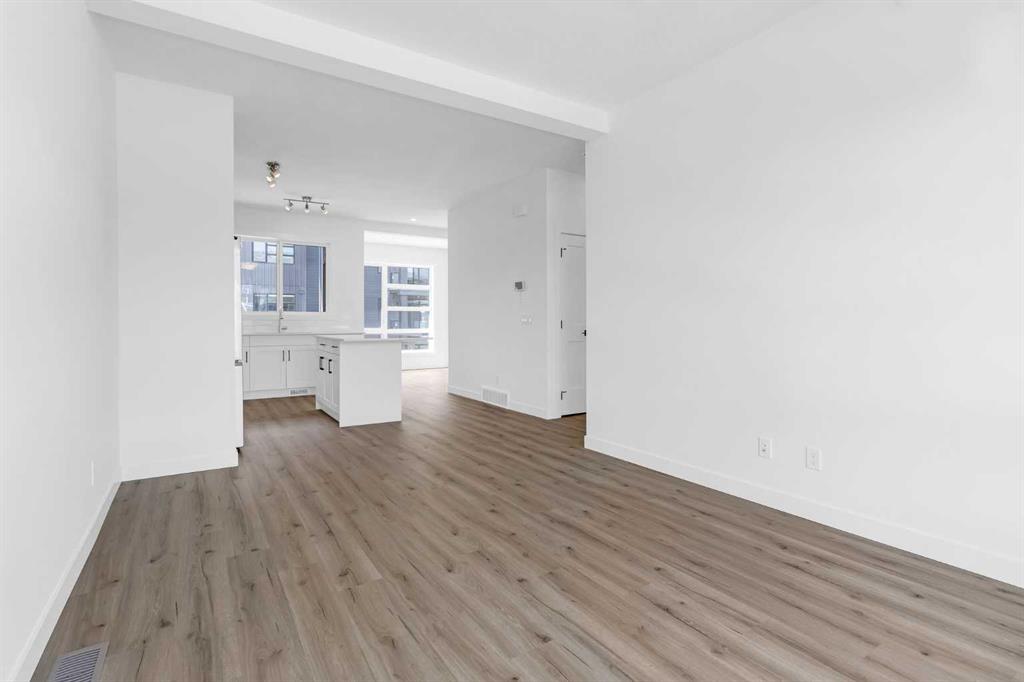61 Lucas Way NW, Calgary, Alberta, T4B 3P5
$ 559,900
Mortgage Calculator
Total Monthly Payment: Calculate Now
3
Bed
2
Full Bath
1481
SqFt
$378
/ SqFt
-
Neighbourhood:
North West
Type
Residential
MLS® #:
A2150458
Year Built:
2024
Days on Market:
73
Schedule Your Appointment
Description
Discover the perfect blend of luxury and comfort in this brand-new 3-bedroom, 2.5-bathroom townhouse located in the sought-after community of Livingston. This home features a contemporary open floorplan, ideal for modern living and entertaining. As you enter, you'll be greeted by stunning vinyl plank flooring that extends throughout the main living areas, providing both beauty and durability. Large windows bathe the entire home in natural light, creating a bright and inviting atmosphere. The gourmet kitchen is a highlight, with quartz countertops, a spacious island, and ample cabinetry, making it a chef's dream. Whether you're preparing everyday meals or hosting gatherings, this kitchen has everything you need. Step outside to your private balcony, complete with a gas hookup for a BBQ, perfect for enjoying summer evenings and outdoor dining. The primary bedroom is a true retreat, featuring a walk-in closet and a luxurious ensuite bathroom. With spacious bedrooms, elegant bathrooms, and thoughtful design touches, this townhouse offers an exceptional living experience. Don't miss your chance to own this remarkable property in Livingston. Schedule a viewing today and envision your new lifestyle!


