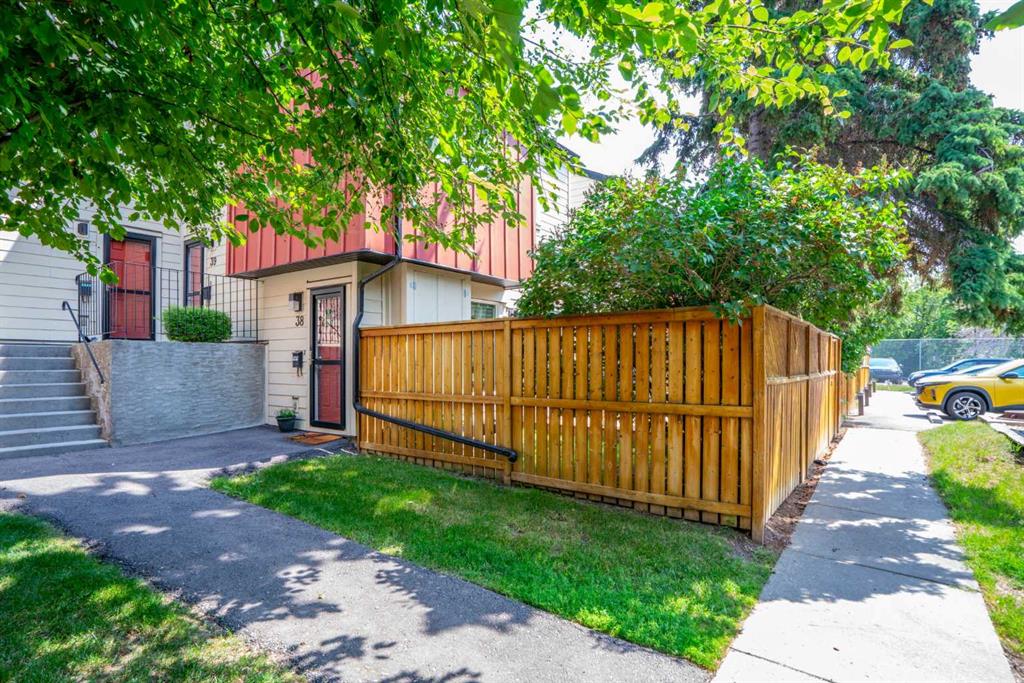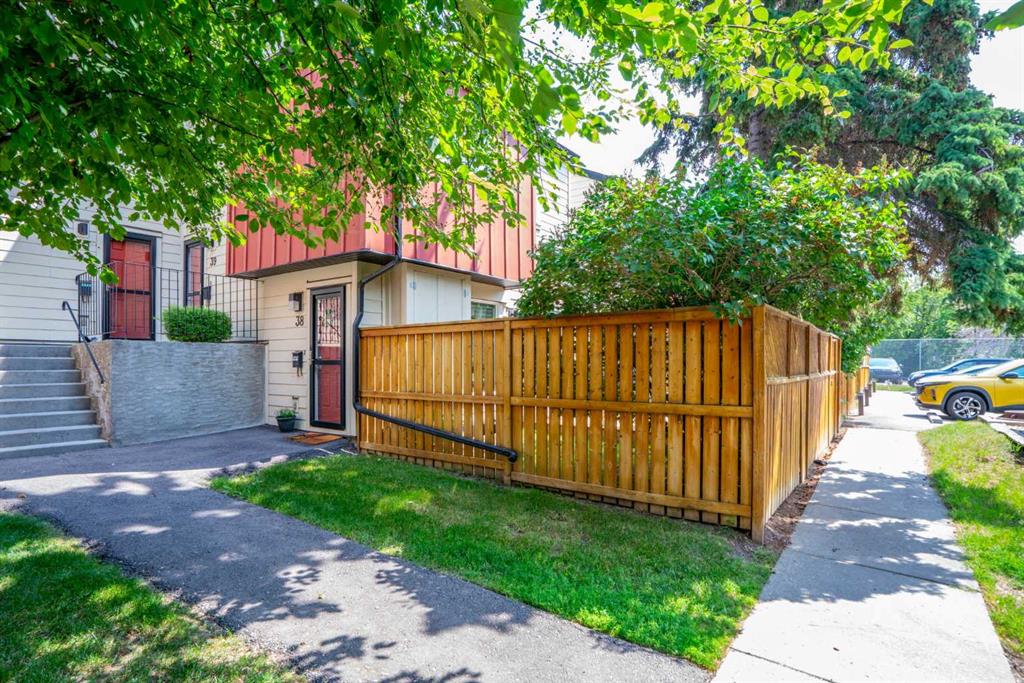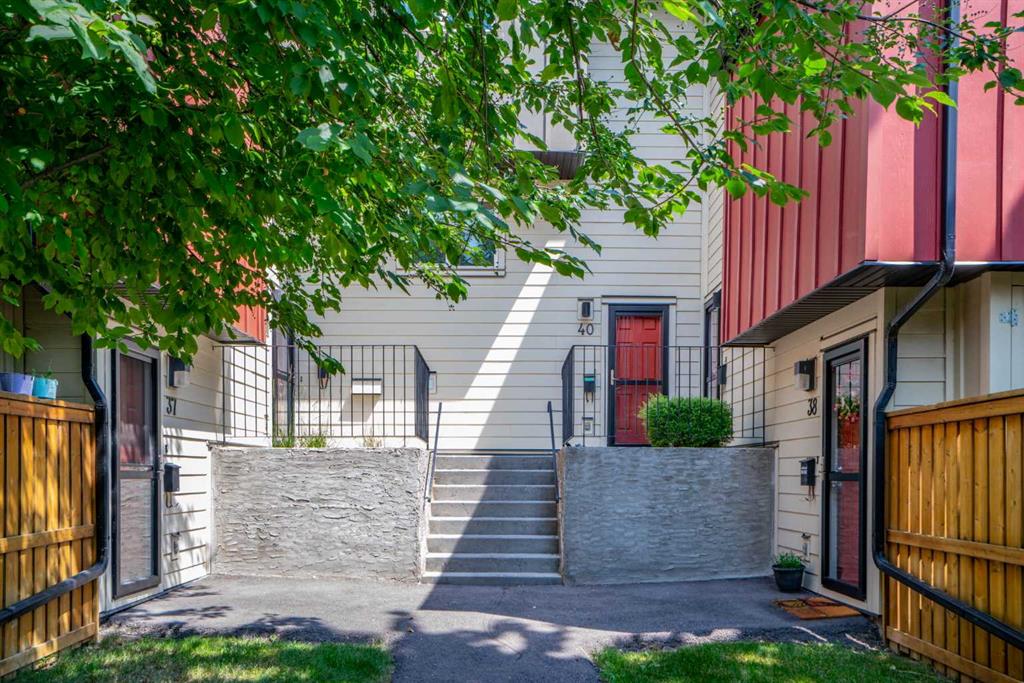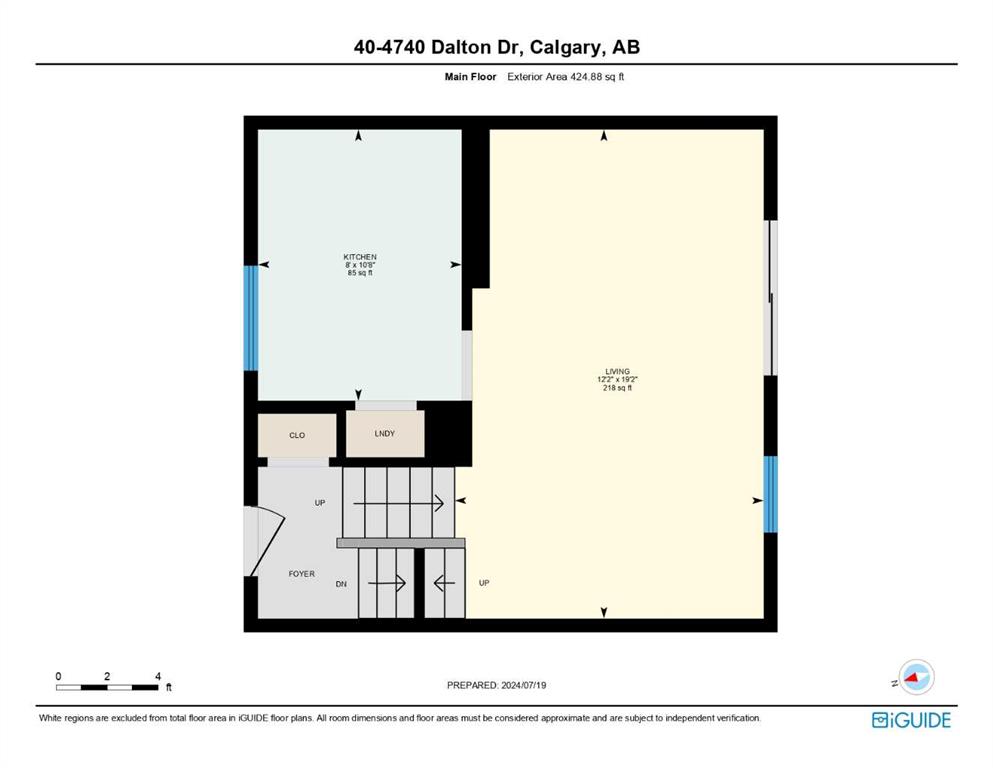40, 4740 Dalton Drive NW, Calgary, Alberta, T3A 2H4
$ 359,900
Mortgage Calculator
Total Monthly Payment: Calculate Now
3
Bed
1
Full Bath
950
SqFt
$378
/ SqFt
-
Neighbourhood:
North West
Type
Residential
MLS® #:
A2150468
Year Built:
1978
Days on Market:
78
Schedule Your Appointment
Description
LOCATION, LOCATION, LOCATION! Welcome to this totally cozy 3 Bedrooms Townhouse in the Desired Community Dalhousie of NW Calgary. It is walking distance to Dalhousie LRT Station, close to the University of Calgary, Buses, several Shopping Malls and just less than 15 minutes driving to SAIT and Downtown. Open the front door, the Laminate Flooring in the entrance is leading to a Spacious Living Room with French Door to the Yard and open to a Functional Bright Kitchen with South Facing Big Windows, Double Sink and New Electric Range. Upstairs you will find a 4-pc Bathroom, a Good Size Master Bedroom, and two Additional Bedrooms. Down to the Basement, a fully finished den and a utility room with a laundary area. Outside, there are newer Hardie Board Siding, Shingles, Windows, Doors and Fences. The assigned Parking Stall is 111 in front of this Building 5. Condo fee is including water, sewer and TV Cable. Pets are allowed with board approval. If you want to get away from the High Rents, or are looking for that Great Next Investment, this is the Right One for You! Call Now!






