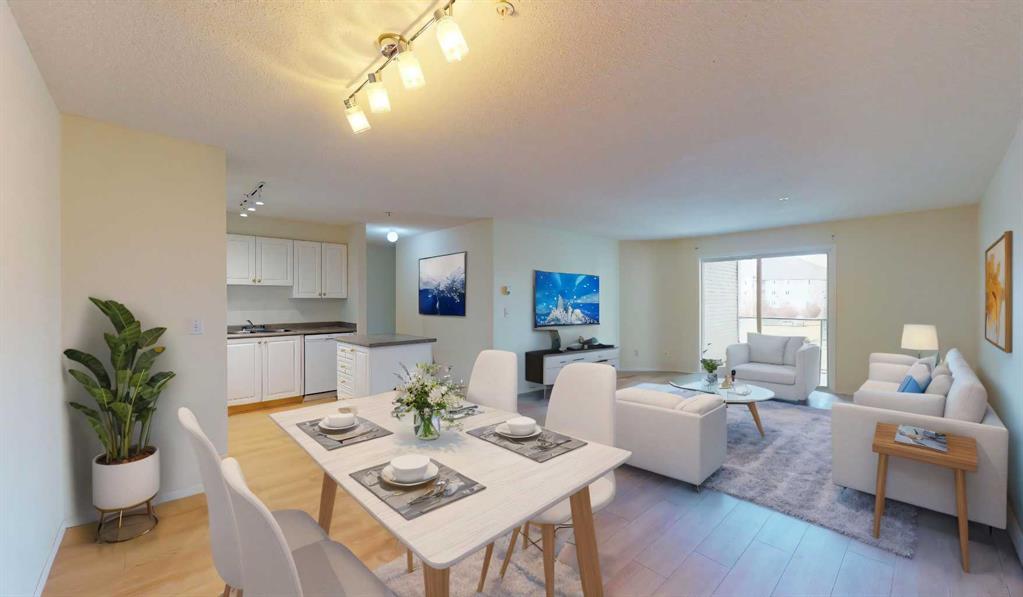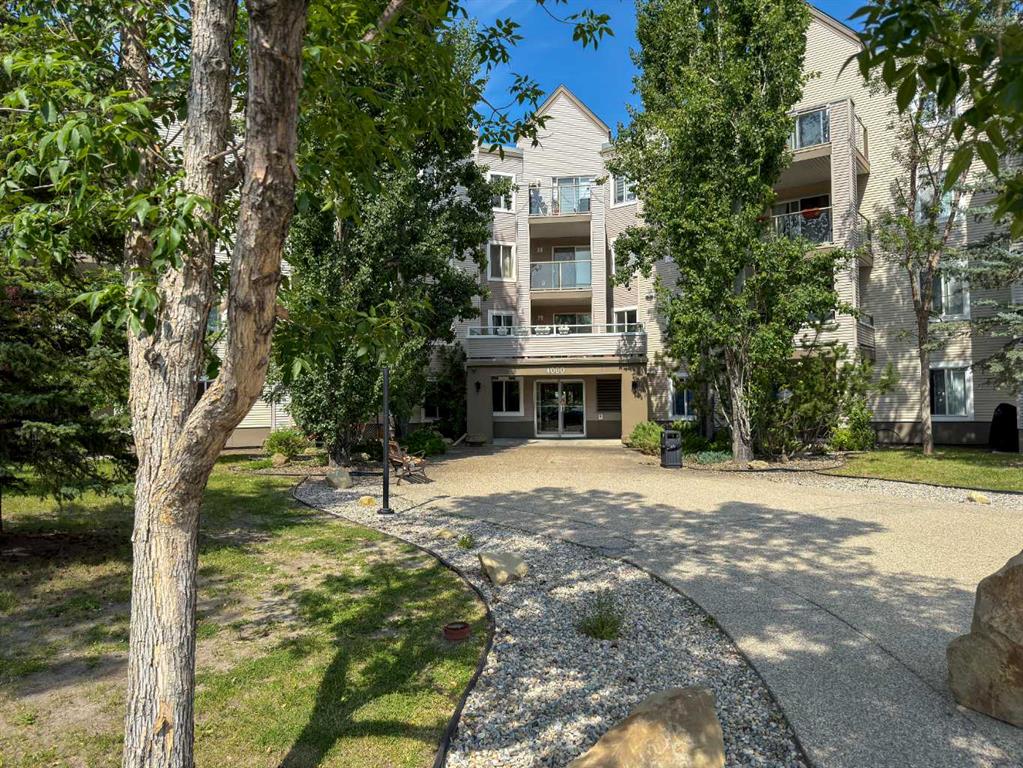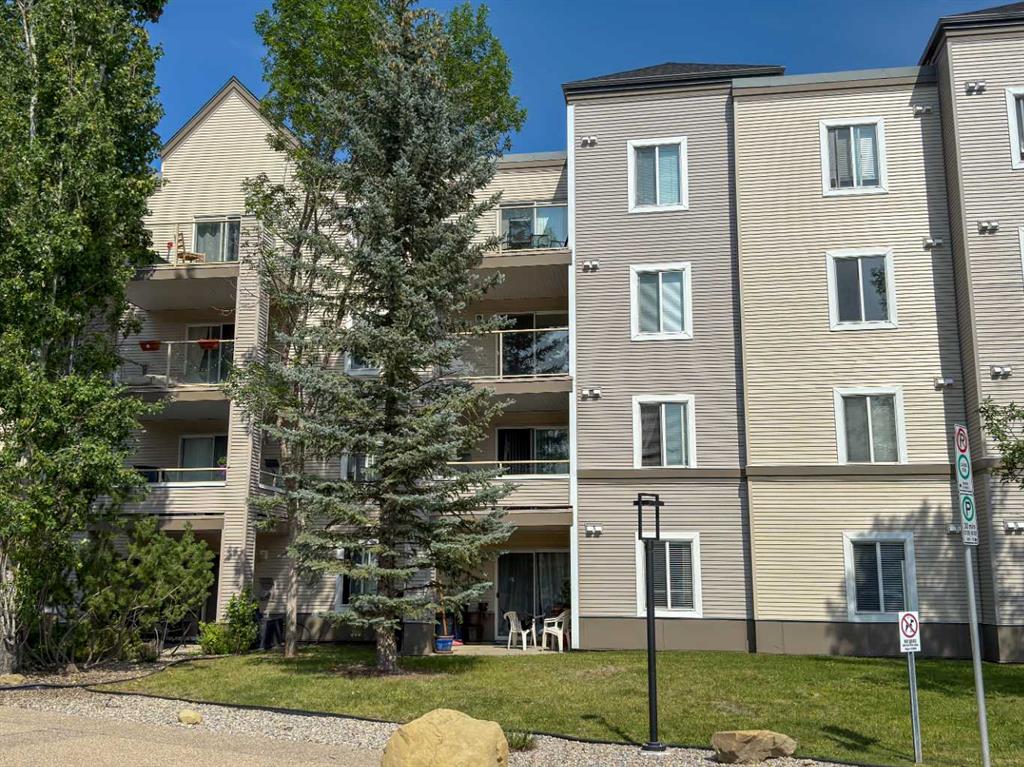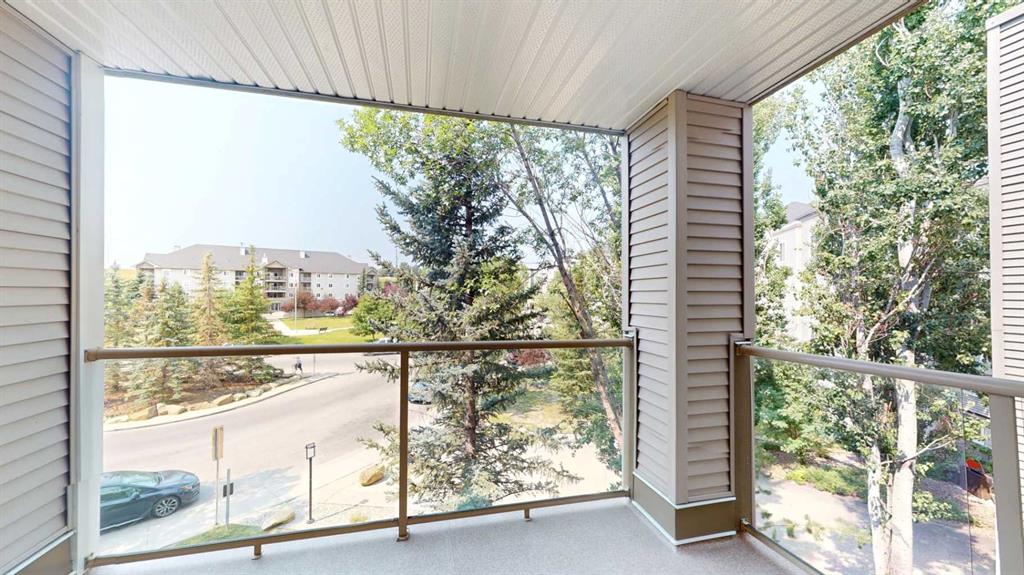312, 4000 Somervale Court SW, Calgary, Alberta, T2Y 4J3
$ 325,000
Mortgage Calculator
Total Monthly Payment: Calculate Now
2
Bed
2
Full Bath
1059
SqFt
$306
/ SqFt
-
Neighbourhood:
South West
Type
Residential
MLS® #:
A2150951
Year Built:
2001
Days on Market:
78
Schedule Your Appointment
Description
Hey, future homeowner! Are you ready to get out of paying rent and step into your dream condo? This spacious and inviting 2-bedroom, 2-bathroom gem in the heart of Somerset is exactly what you've been searching for. It's bright, it's welcoming, and it's move-in ready. Let’s dive into why this could be your perfect first home: - **Bright and Airy Living Space**: Picture yourself in a sun-soaked living area with west-facing windows. It's open concept, perfect for your everyday living and those epic dinner parties. - **Practical Layout**: Designed with you in mind, every inch of this condo is optimized for comfort and functionality. - **Ample Storage**: The massive laundry and storage area is a game-changer. Say goodbye to clutter! - **Primary Bedroom Retreat**: A huge primary bedroom featuring a walk-in closet and a private ensuite bathroom. It’s your personal sanctuary. - **Versatile Second Bedroom**: Whether you need a kid's room, a guest room or a home office, this generously sized second bedroom has you covered. - **Private Patio**: Your west-facing patio overlooks a peaceful courtyard. It’s the perfect spot to chill out after a long day. - **Pet Friendly**: Got pets? No problem! This condo welcomes your furry friends with board approval. - **Convenient Parking**: Assigned parking stall with a winter plug-in, plus additional permit street parking available through the city. - **All-Inclusive Condo Fees**: Electricity included! Yes, you heard that right – all your utilities are covered. Somerset is the place to be! Schools, shopping, the YMCA, restaurants, and the C-Train are all just a stone's throw away. Quick travel around the city? Stoney Trail's got you covered. And let's not forget the beautiful pond nearby for your daily walks. So, what are you waiting for? This is more than just a condo; it's your new home. Opportunities like this don't last long. Call your favorite realtor now to schedule your viewing and let's get you into your dream home today!






